7369 S White Crow Way
Aurora, CO 80016 — Arapahoe county
Price
$629,990
Sqft
3123.00 SqFt
Baths
3
Beds
3
Description
BRAND NEW HOME!! Welcome to the Larkspur floorplan located in the beautiful community of Southshore. This home has a full unfinished basement with 9ft ceilings- perfect for storage or room to grow! Introducing the Larkspur, a versatile two-story plan with an inviting open-concept layout. On the main floor, a charming covered front porch welcomes you into a beautiful two-story foyer. From the 2-story foyer, you'll enter an expansive great room that flows into a dining area and well-appointed kitchen. Featuring a chef's kitchen with whirlpool stainless steel appliances, beautiful quartz slab counter tops, white shaker-style cabinets, walk-in-pantry and center island. You will also appreciate a valet entry off the garage. Upstairs, you'll find two generous secondary bedrooms, a convenient laundry room, and a lavish primary suite with a deep walk-in closet and attached dual-vanity bath, and free-standing tub! The Southshore Community is in located in the Cherry Creek School District and offers two community centers with pools! Trails and pocket parks with access to the Aurora Reservoir. Photos are not of this exact property. They are for representational purposes only. Please contact builder for specifics on this property. Don’t miss out on the new reduced pricing good through 2/29/2024. Prices and incentives are contingent upon buyer closing a loan with builders affiliated lender and are subject to change at any time.
Property Level and Sizes
SqFt Lot
6454.00
Lot Features
Five Piece Bath, Granite Counters, High Ceilings, Kitchen Island, Open Floorplan, Pantry, Primary Suite, Smart Lights, Smart Thermostat, Walk-In Closet(s)
Lot Size
0.15
Basement
Full, Unfinished
Interior Details
Interior Features
Five Piece Bath, Granite Counters, High Ceilings, Kitchen Island, Open Floorplan, Pantry, Primary Suite, Smart Lights, Smart Thermostat, Walk-In Closet(s)
Appliances
Dishwasher, Disposal, Microwave, Oven
Laundry Features
In Unit
Electric
Central Air
Cooling
Central Air
Heating
Forced Air, Natural Gas
Exterior Details
Features
Private Yard, Rain Gutters
Water
Public
Sewer
Public Sewer
Land Details
Garage & Parking
Exterior Construction
Roof
Composition
Construction Materials
Frame, Other
Exterior Features
Private Yard, Rain Gutters
Window Features
Double Pane Windows
Security Features
Carbon Monoxide Detector(s), Smart Locks, Smoke Detector(s)
Builder Name 1
Century Communities
Financial Details
Previous Year Tax
1.00
Year Tax
2023
Primary HOA Name
Advanced Management, LLC
Primary HOA Phone
720-633-9722
Primary HOA Amenities
Clubhouse, Fitness Center, Park, Playground, Pool, Trail(s)
Primary HOA Fees
135.00
Primary HOA Fees Frequency
Monthly
Location
Schools
Elementary School
Altitude
Middle School
Fox Ridge
High School
Cherokee Trail
Walk Score®
Contact me about this property
James T. Wanzeck
RE/MAX Professionals
6020 Greenwood Plaza Boulevard
Greenwood Village, CO 80111, USA
6020 Greenwood Plaza Boulevard
Greenwood Village, CO 80111, USA
- (303) 887-1600 (Mobile)
- Invitation Code: masters
- jim@jimwanzeck.com
- https://JimWanzeck.com
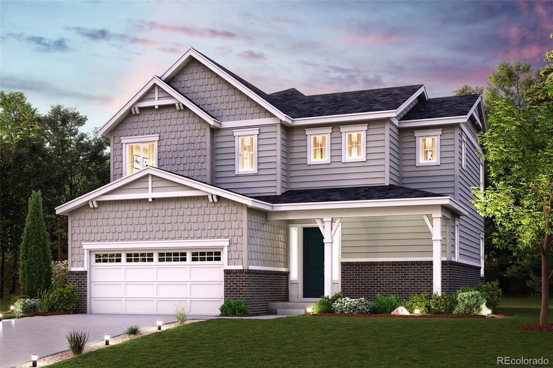
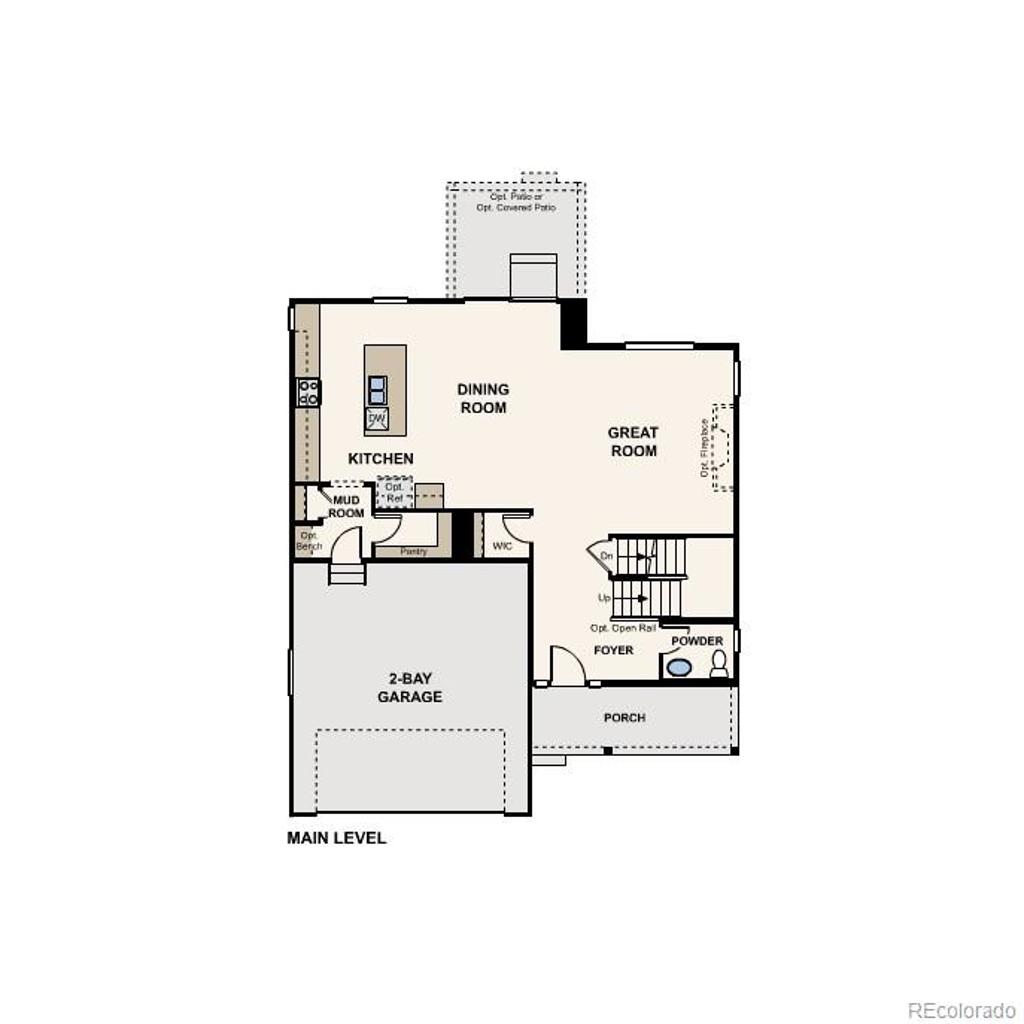
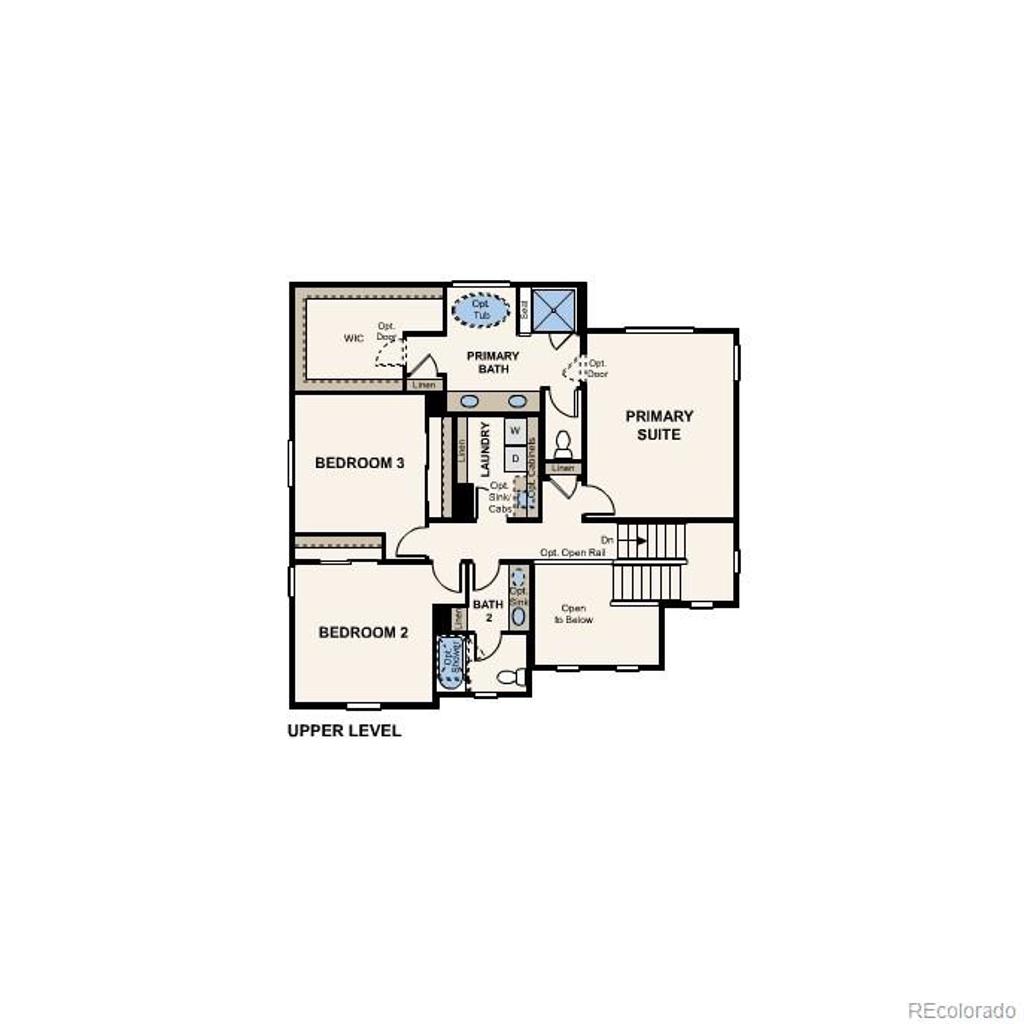
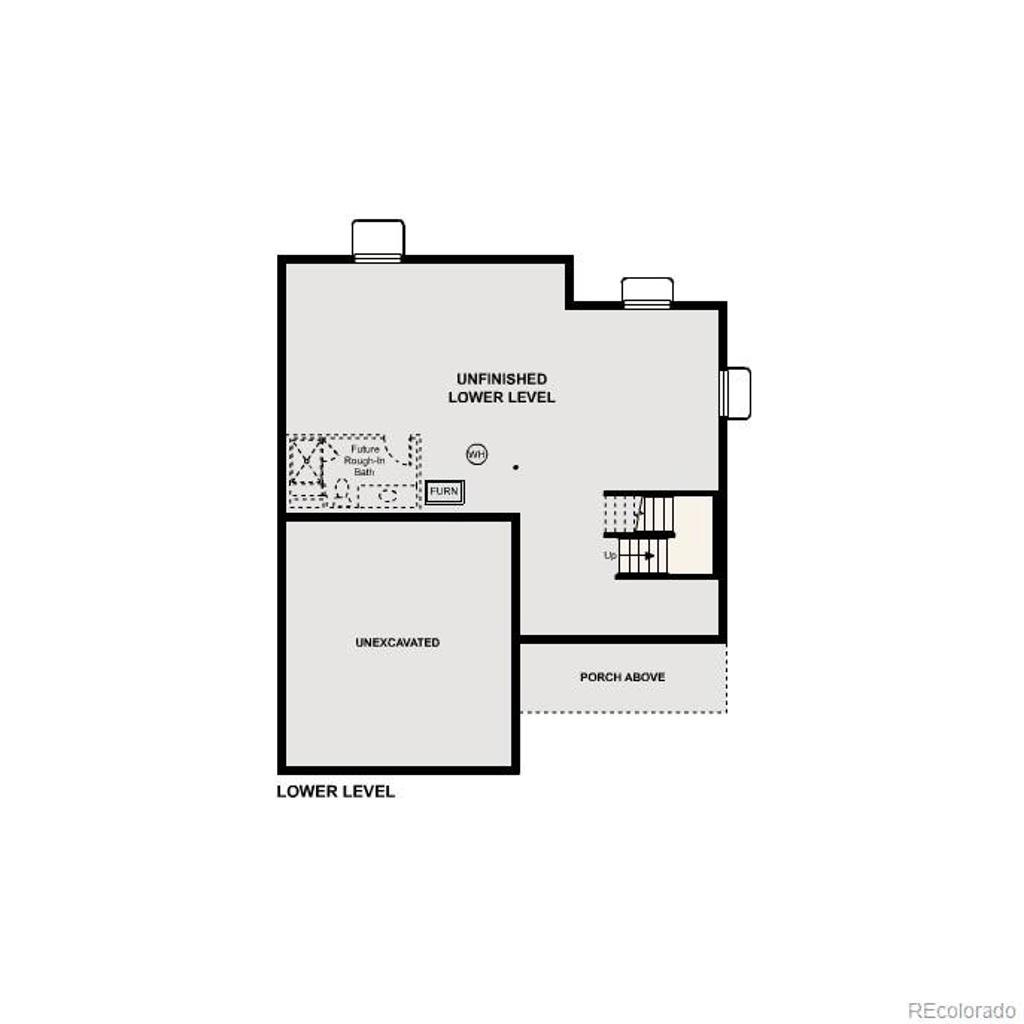
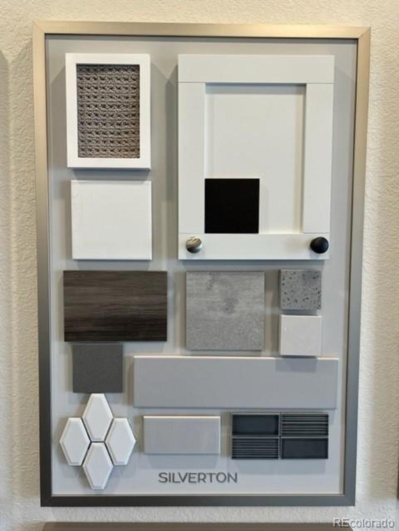
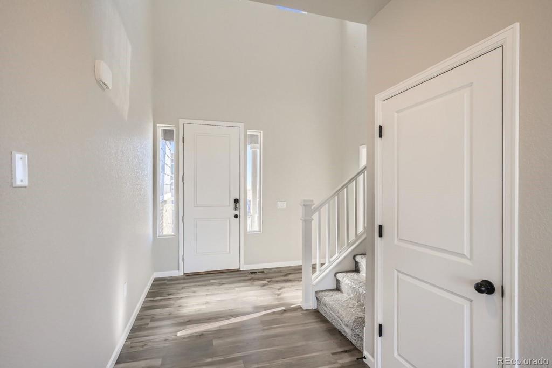
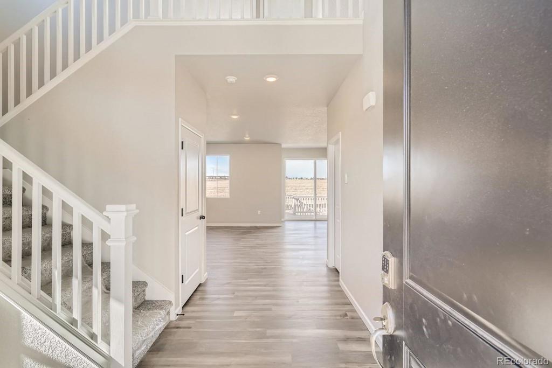
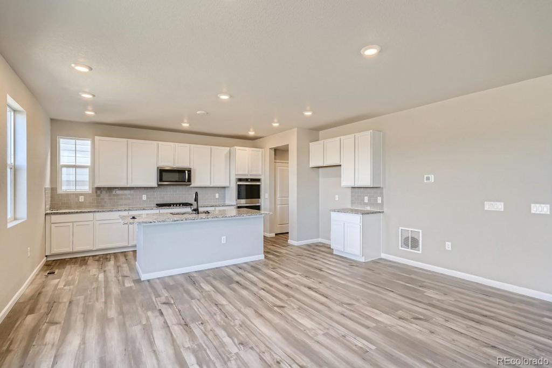
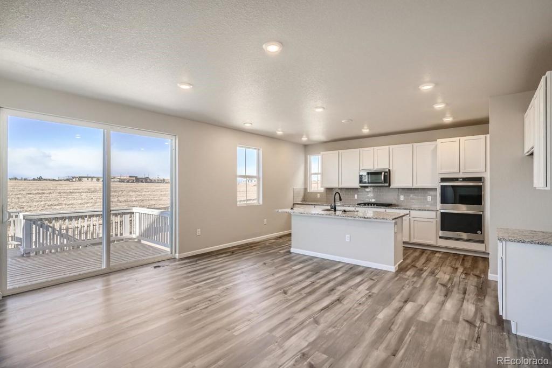
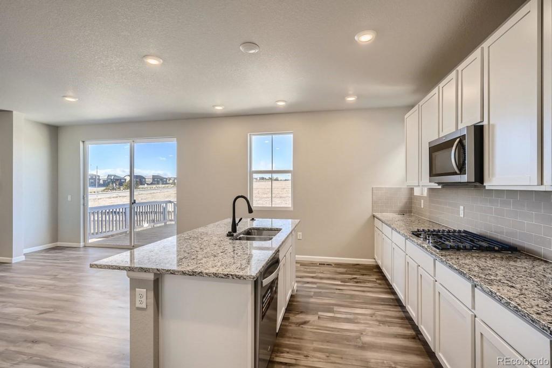
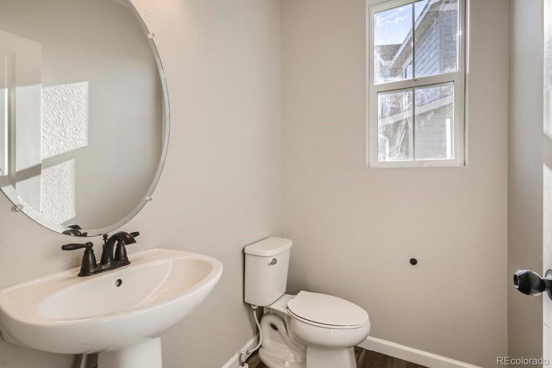
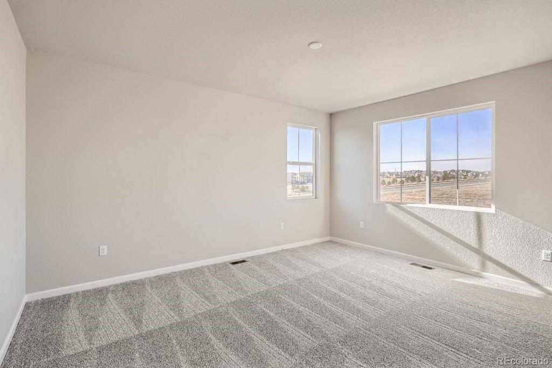
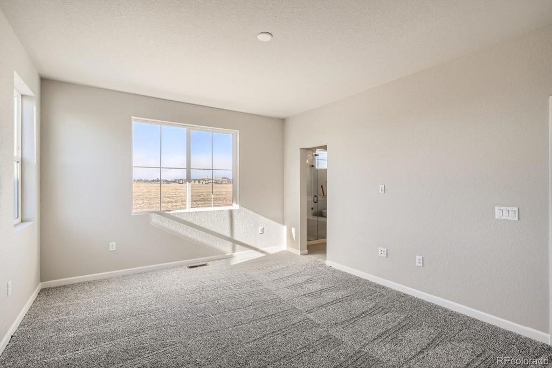
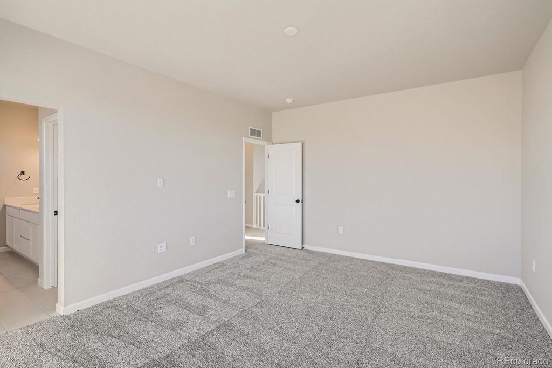
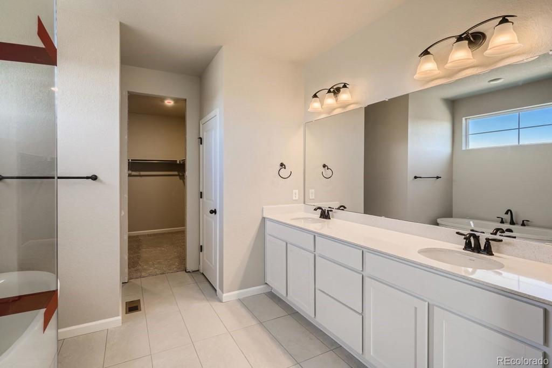
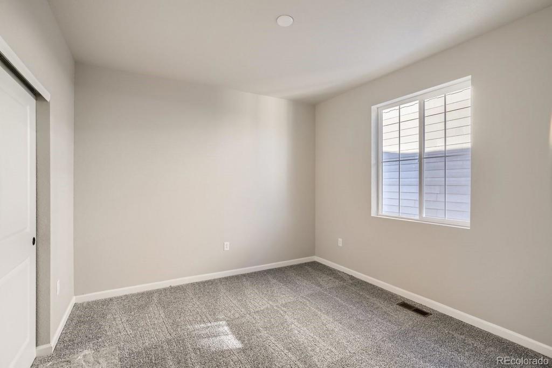
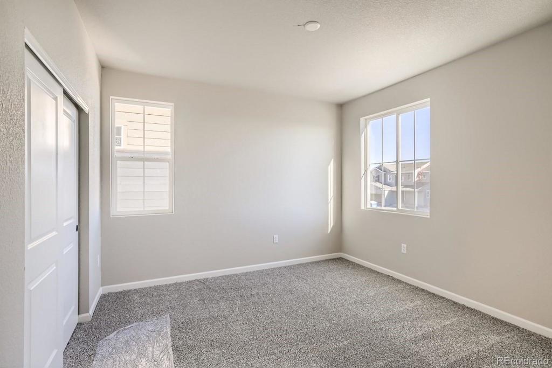
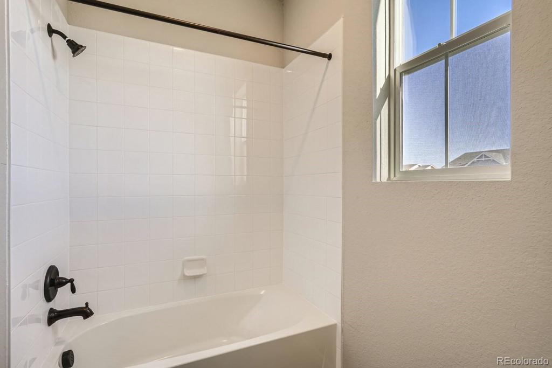
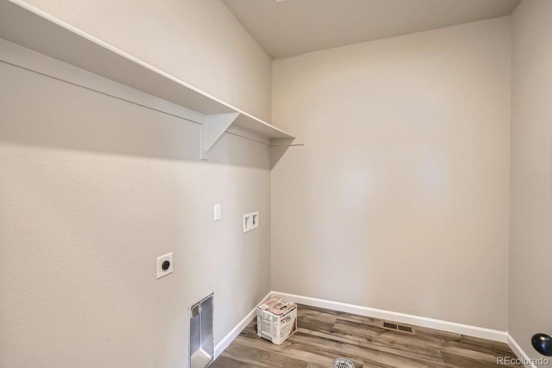
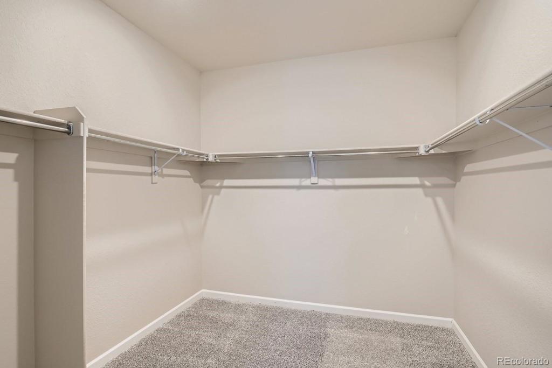


 Menu
Menu


