7339 S Queensburg Street
Aurora, CO 80016 — Arapahoe county
Price
$885,000
Sqft
4890.00 SqFt
Baths
5
Beds
6
Description
Welcome Home! Host your friends and family for the Holiday Season. Don't Wait to come check out this Previous Richmond Model Home. Still shows like a model!!! Highly sought after Richmond Seth Model set perfectly with views from the Large Covered Deck of the Greenbelt Space with Pond and Community Playground across the way. Perfect Open Floor Plan. At Almost 5,000 sq.ft., the stunning home boasts 6 beds and 5 baths. Gourmet Kitchen with Gas Range, Oven, Convection Microwave Oven and Stainless Steel Refrigerator. HUGE Kitchen Island with Quartz Countertops. Perfect for Entertaining. Formal Dining and Large Dining Nook to host all your big get-togethers. Main Floor Office with Built-In Shelves can also be Bedroom. Upstairs Boasts the Master Suite, Loft, Laundry Room, 3 More Bedrooms + 2 Full Bathrooms. Large Master Bedroom with Tray Ceilings. Master 5 Piece Bathroom has all the designer touches and 2 LARGE Walk-In Closets. Walk-Out Basement boast a HUGE Open Bonus room to make into what you want. Currently setup with a Movie Area, Shuffle Board, Darts, Exercise Room, and Custom Built Bar. Basement also has the 6th Bedroom and 3/4 Bathroom for your guest to stay in Privacy. Back Patio is for Entertaining and Relaxation. Enjoy Sitting Around a Fire Pit or Soak It Up in the Huge Swim Spa Hot Tub. DON'T WAIT, schedule your showing today!
Property Level and Sizes
SqFt Lot
5720.00
Lot Features
Breakfast Nook, Built-in Features, Ceiling Fan(s), Eat-in Kitchen, Five Piece Bath, High Speed Internet, Kitchen Island, Primary Suite, Open Floorplan, Pantry, Quartz Counters, Smart Thermostat, Smoke Free, Sound System, Spa/Hot Tub, Walk-In Closet(s), Wet Bar
Lot Size
0.13
Foundation Details
Slab
Basement
Exterior Entry,Finished,Full,Sump Pump,Walk-Out Access
Interior Details
Interior Features
Breakfast Nook, Built-in Features, Ceiling Fan(s), Eat-in Kitchen, Five Piece Bath, High Speed Internet, Kitchen Island, Primary Suite, Open Floorplan, Pantry, Quartz Counters, Smart Thermostat, Smoke Free, Sound System, Spa/Hot Tub, Walk-In Closet(s), Wet Bar
Appliances
Dishwasher, Disposal, Dryer, Microwave, Refrigerator, Washer
Electric
Central Air
Flooring
Wood
Cooling
Central Air
Heating
Forced Air
Fireplaces Features
Family Room, Gas
Exterior Details
Patio Porch Features
Covered,Deck,Front Porch,Patio
Lot View
Lake
Water
Public
Sewer
Public Sewer
Land Details
PPA
6615384.62
Road Frontage Type
Public Road
Road Responsibility
Public Maintained Road
Road Surface Type
Paved
Garage & Parking
Parking Spaces
1
Parking Features
Concrete, Dry Walled, Oversized, Storage
Exterior Construction
Roof
Composition
Construction Materials
Frame, Stone
Architectural Style
Traditional
Window Features
Double Pane Windows, Window Coverings
Security Features
Video Doorbell
Builder Name 1
Richmond American Homes
Builder Source
Public Records
Financial Details
PSF Total
$175.87
PSF Finished
$188.27
PSF Above Grade
$262.28
Previous Year Tax
6482.00
Year Tax
2021
Primary HOA Management Type
Professionally Managed
Primary HOA Name
Southshore Master Association
Primary HOA Phone
720-633-9778
Primary HOA Website
www.amihoa.com
Primary HOA Amenities
Clubhouse,Fitness Center,Pool
Primary HOA Fees Included
Maintenance Grounds, Trash
Primary HOA Fees
135.00
Primary HOA Fees Frequency
Monthly
Primary HOA Fees Total Annual
1620.00
Location
Schools
Elementary School
Pine Ridge
Middle School
Fox Ridge
High School
Cherokee Trail
Walk Score®
Contact me about this property
James T. Wanzeck
RE/MAX Professionals
6020 Greenwood Plaza Boulevard
Greenwood Village, CO 80111, USA
6020 Greenwood Plaza Boulevard
Greenwood Village, CO 80111, USA
- (303) 887-1600 (Mobile)
- Invitation Code: masters
- jim@jimwanzeck.com
- https://JimWanzeck.com
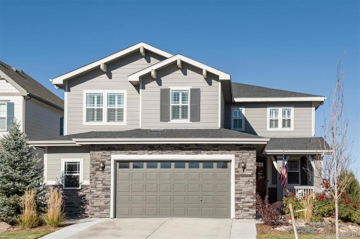
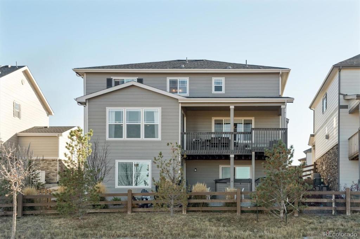
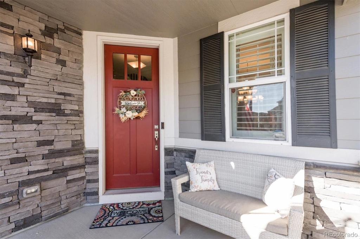
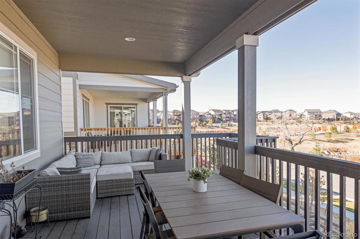
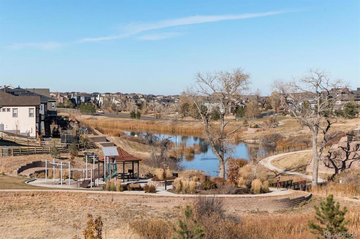
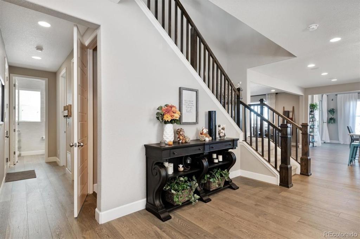
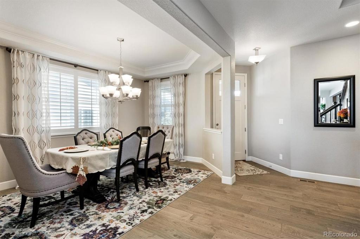
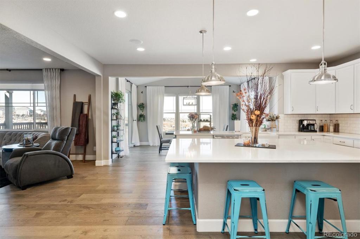
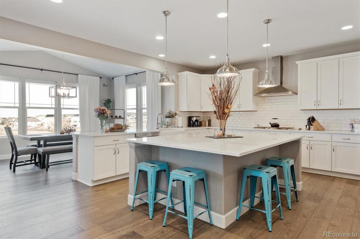
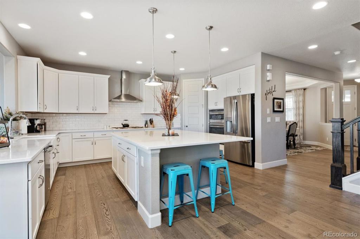
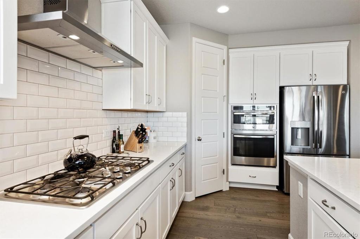
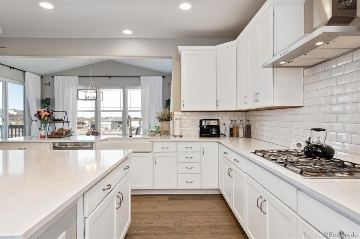
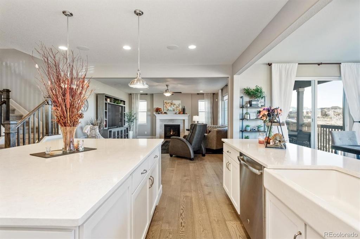
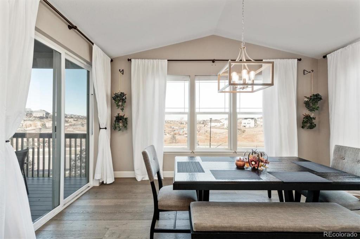
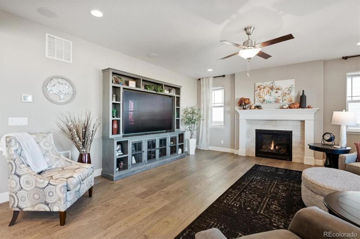
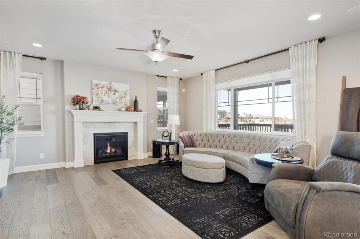
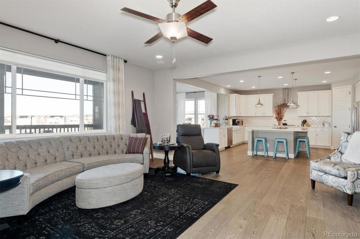
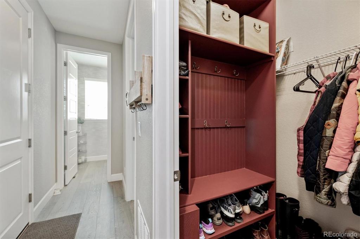
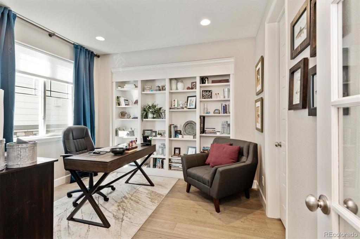
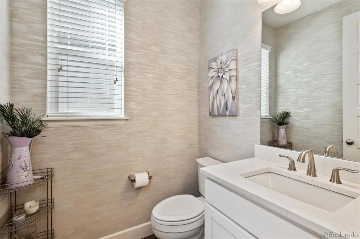
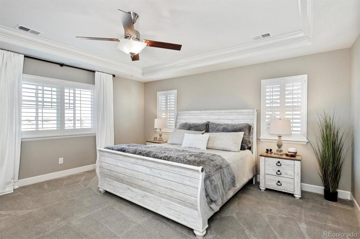
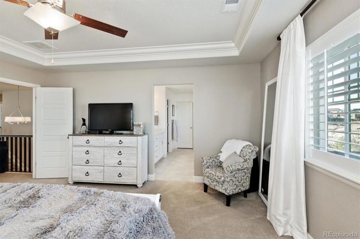
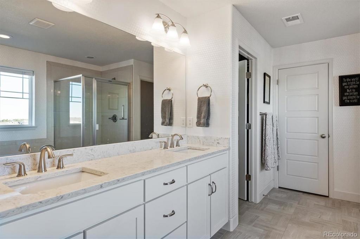
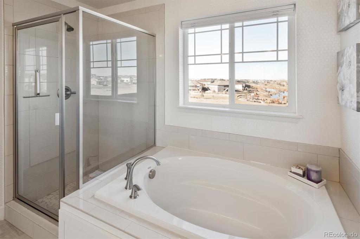
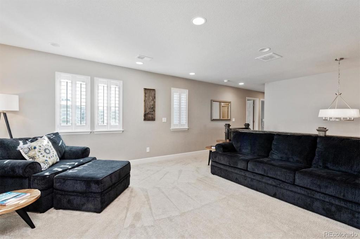
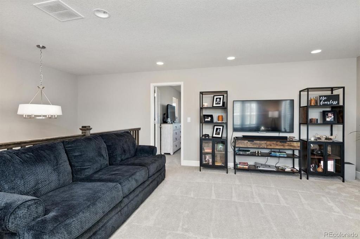
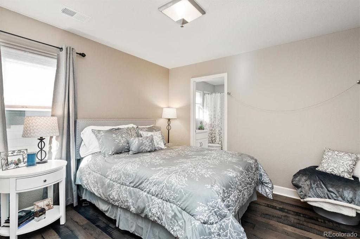
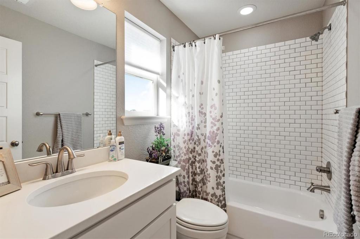
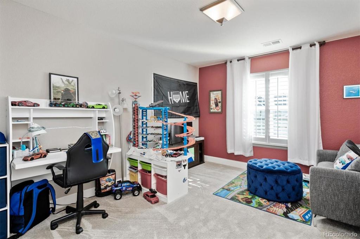
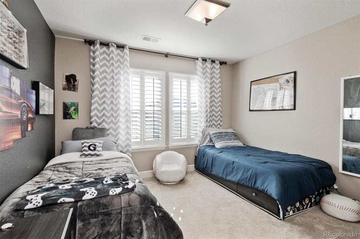
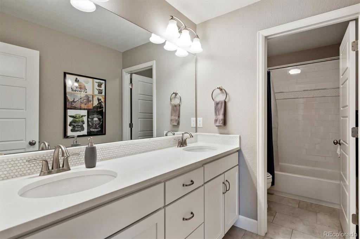
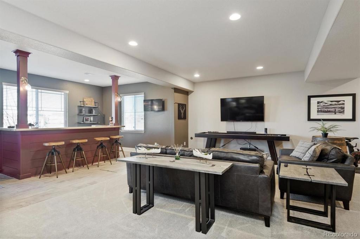
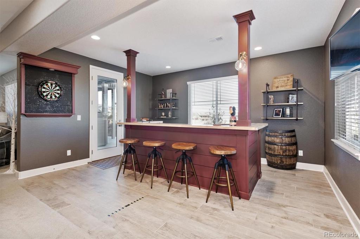
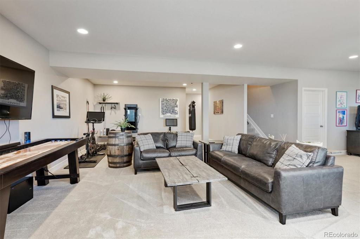
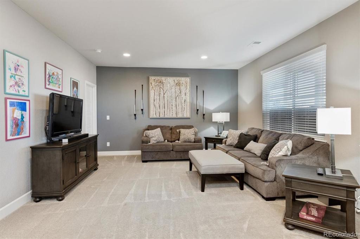
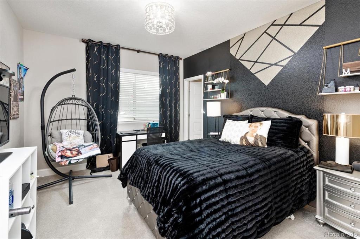
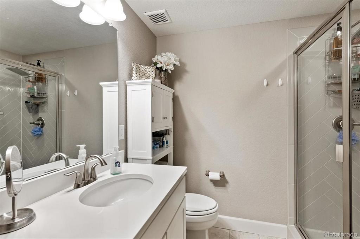
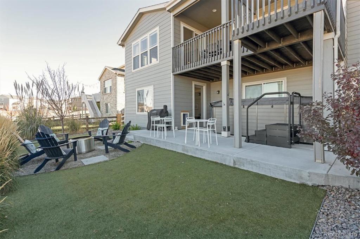
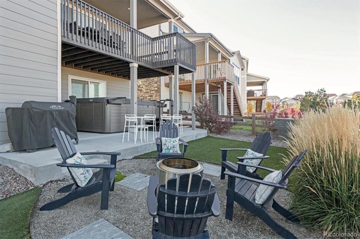
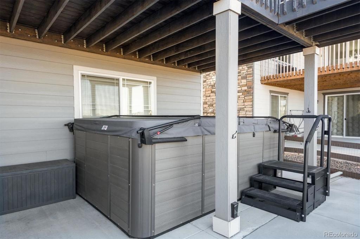


 Menu
Menu


