7283 S Valleyhead Court
Aurora, CO 80016 — Arapahoe county
Price
$845,000
Sqft
3934.00 SqFt
Baths
3
Beds
5
Description
Welcome to Southshore, one of Southeast Aurora’s Premier Lake Communities! This pristine ranch home offers the perfect blend of luxury and tranquility, providing an idyllic retreat from the hustle and bustle of everyday life. The heart of this home is the gourmet kitchen, equipped with modern appliances, sleek granite countertops, and a pantry with ample space. Whether you're preparing a casual meal for your family or hosting a lavish dinner party with friends, this kitchen is sure to inspire your culinary adventures! Step outside onto the spacious covered patio, to entertain guests al fresco style or simply unwind with a glass of wine. This home boasts five generous sized bedrooms. With three beautifully appointed bedrooms on the main floor, including a large primary bedroom featuring a beautiful tray ceiling, spa-like bathroom, and over-sized walk-in closet. Head down to your full, finished walkout basement, featuring 2 additional bedrooms, a 3/4 bathroom, a fantastic wet bar for entertaining or game nights, and a large storage room for all your storage needs. Enjoy low-maintenance living with a beautifully landscaped backyard featuring turf and native low-water plants. Southshore residents enjoy two impressive resort-style clubhouses, pools, gyms, trails, parks, fitness classes and an array of vibrant community events throughout the year! Located just minutes away from the Aurora Reservoir trailhead. A quick commute to DTC, DIA and Downtown Denver. And top rated Cherry Creek Schools (zoned for Altitude Elementary). You are going to love living in Southshore!!!
Property Level and Sizes
SqFt Lot
6759.00
Lot Features
Built-in Features, Ceiling Fan(s), Eat-in Kitchen, Entrance Foyer, Granite Counters, High Ceilings, High Speed Internet, In-Law Floor Plan, Kitchen Island, Open Floorplan, Pantry, Primary Suite, Radon Mitigation System, Smoke Free, Utility Sink, Walk-In Closet(s)
Lot Size
0.16
Foundation Details
Slab
Basement
Finished, Full, Sump Pump, Walk-Out Access
Interior Details
Interior Features
Built-in Features, Ceiling Fan(s), Eat-in Kitchen, Entrance Foyer, Granite Counters, High Ceilings, High Speed Internet, In-Law Floor Plan, Kitchen Island, Open Floorplan, Pantry, Primary Suite, Radon Mitigation System, Smoke Free, Utility Sink, Walk-In Closet(s)
Appliances
Bar Fridge, Cooktop, Dishwasher, Disposal, Double Oven, Dryer, Gas Water Heater, Microwave, Refrigerator, Washer
Laundry Features
In Unit
Electric
Central Air
Flooring
Carpet, Tile, Vinyl
Cooling
Central Air
Heating
Forced Air
Utilities
Electricity Connected, Natural Gas Connected
Exterior Details
Features
Private Yard, Rain Gutters
Water
Public
Sewer
Public Sewer
Land Details
Road Frontage Type
Public
Road Responsibility
Public Maintained Road
Road Surface Type
Paved
Garage & Parking
Parking Features
Concrete
Exterior Construction
Roof
Composition
Construction Materials
Frame, Other
Exterior Features
Private Yard, Rain Gutters
Window Features
Double Pane Windows, Window Coverings
Security Features
Carbon Monoxide Detector(s), Smoke Detector(s), Video Doorbell
Builder Name 1
Richmond American Homes
Builder Source
Public Records
Financial Details
Previous Year Tax
7368.15
Year Tax
2023
Primary HOA Name
Southshore HOA
Primary HOA Phone
720-633-9722
Primary HOA Amenities
Clubhouse, Fitness Center, Park, Playground, Pond Seasonal, Pool, Trail(s)
Primary HOA Fees Included
Recycling, Trash
Primary HOA Fees
30.00
Primary HOA Fees Frequency
Monthly
Location
Schools
Elementary School
Altitude
Middle School
Fox Ridge
High School
Cherokee Trail
Walk Score®
Contact me about this property
James T. Wanzeck
RE/MAX Professionals
6020 Greenwood Plaza Boulevard
Greenwood Village, CO 80111, USA
6020 Greenwood Plaza Boulevard
Greenwood Village, CO 80111, USA
- (303) 887-1600 (Mobile)
- Invitation Code: masters
- jim@jimwanzeck.com
- https://JimWanzeck.com
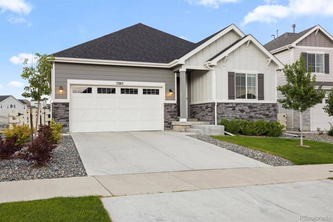
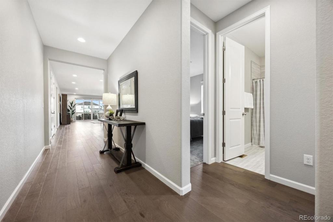
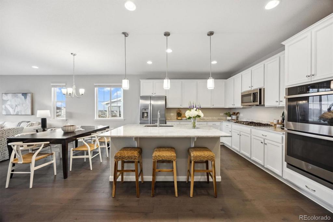
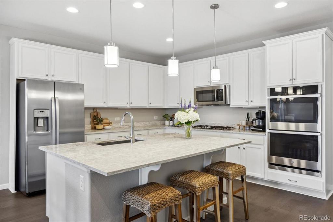
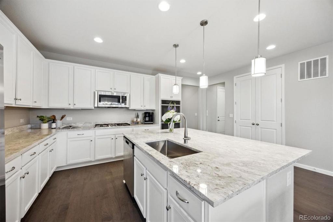
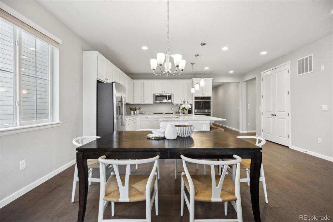
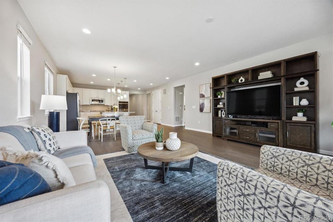
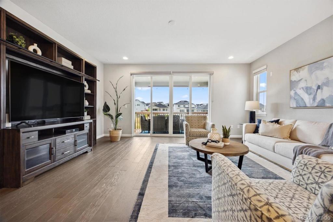
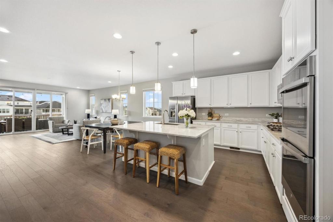
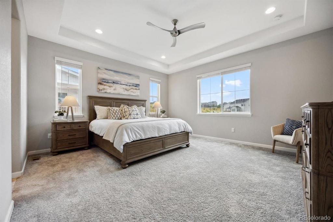
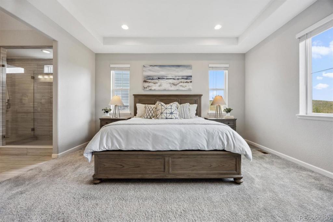
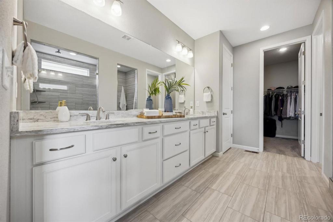
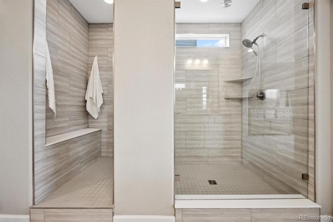
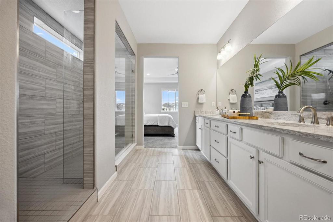
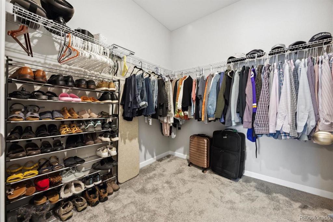
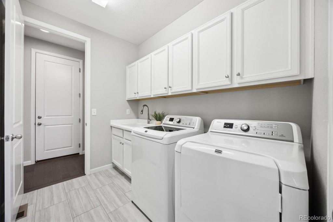
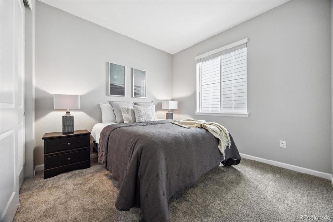
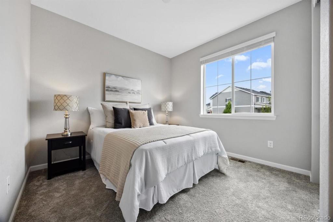
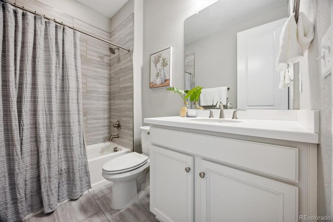
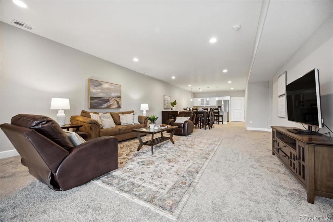
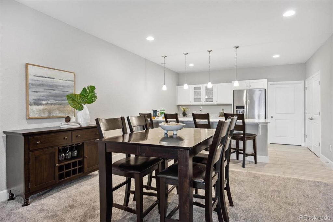
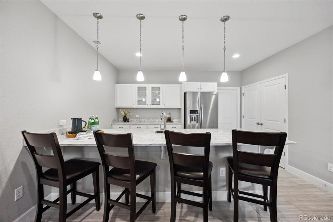
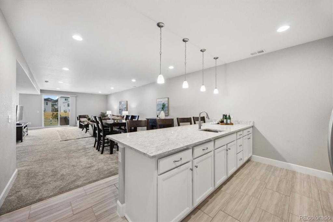
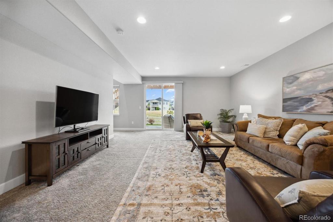
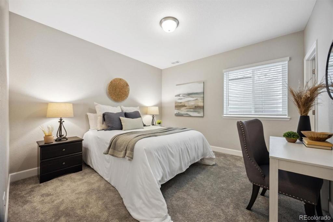
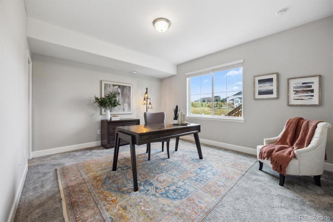
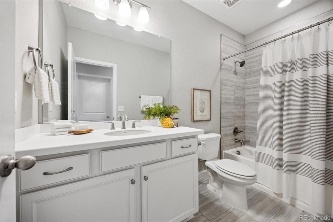
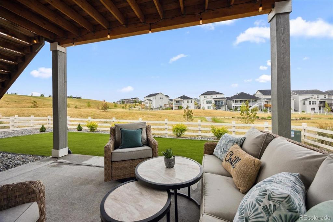
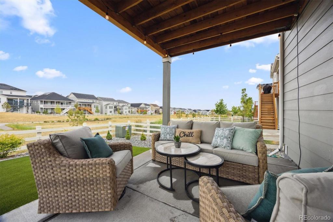
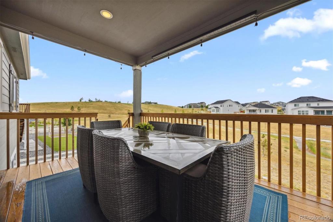
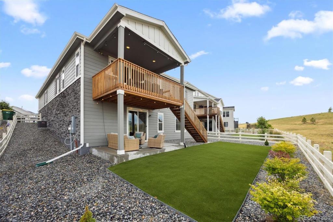
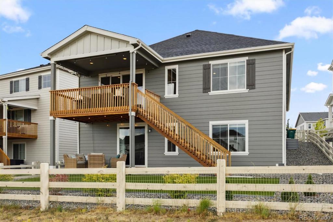
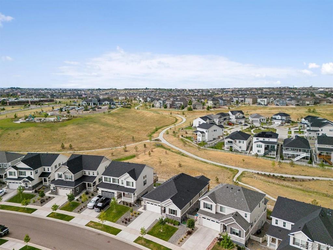
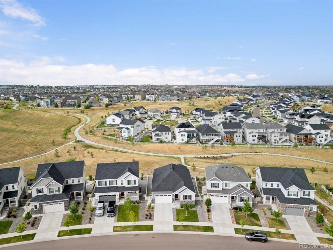
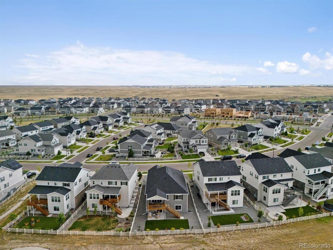
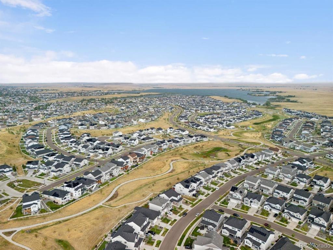
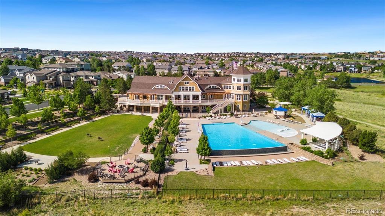
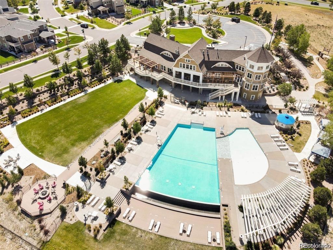
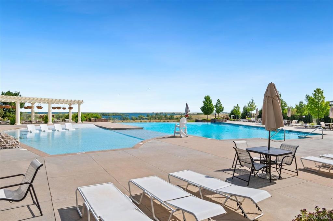
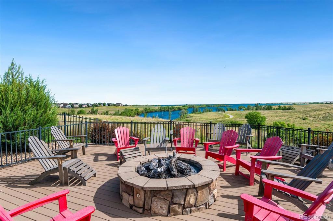
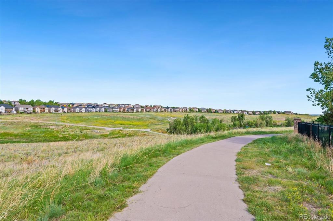
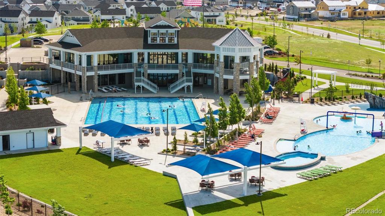
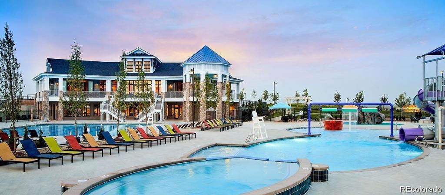
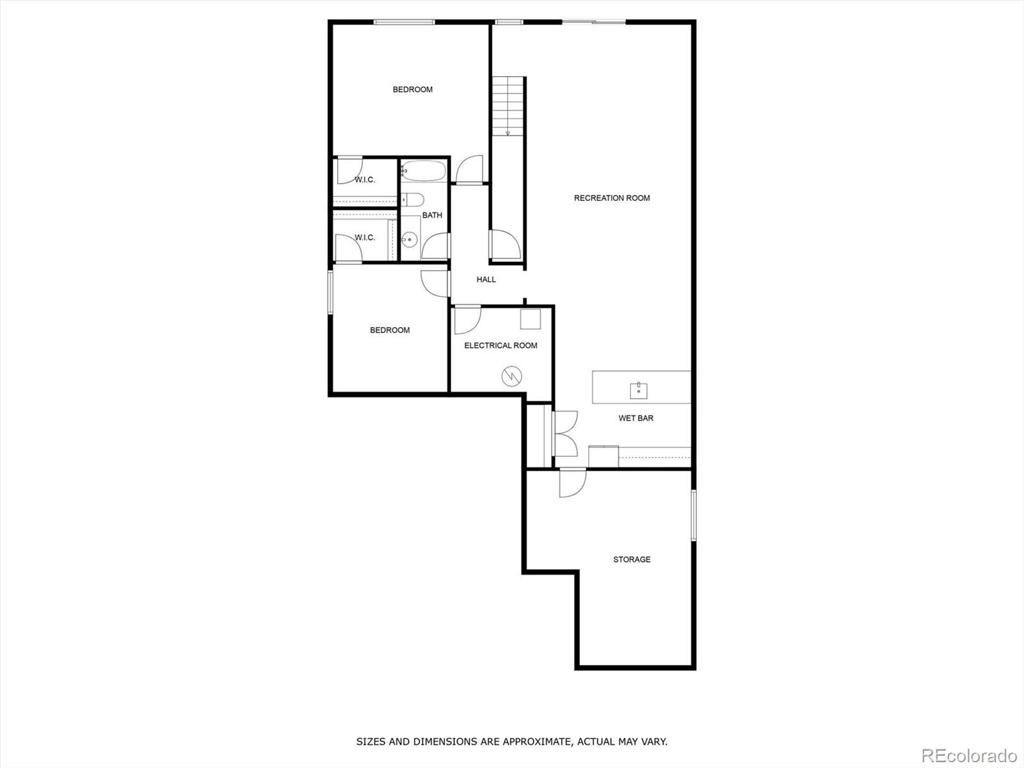
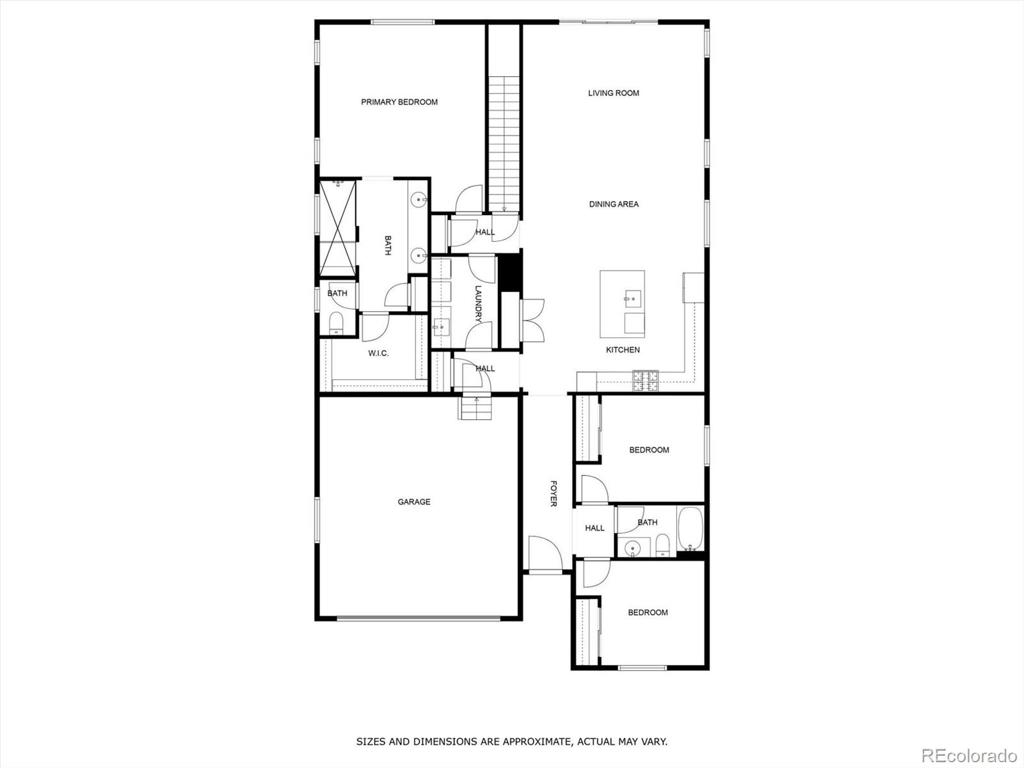


 Menu
Menu


