7205 S Yantley Way
Aurora, CO 80016 — Arapahoe county
Price
$979,900
Sqft
4580.00 SqFt
Baths
6
Beds
6
Description
Welcome to 7205 S Yantley Way, a stunning home nestled in the prestigious Southshore community of Aurora. This exceptional residence, only a year old, showcases numerous high-end upgrades and a beautifully finished basement, offering luxury and comfort in every detail.
Step inside to discover an elegant open floor plan, featuring high ceilings, expansive windows, and premium finishes throughout. The gourmet kitchen is a chef’s dream, equipped with state-of-the-art appliances, quartz countertops, and a spacious island perfect for entertaining along with a butler's pantry. The living areas are adorned with exquisite flooring and designer fixtures, creating an atmosphere of sophistication and warmth.
The master suite is a private sanctuary, complete with a luxurious en-suite bathroom and generous walk-in closet. Additional bedrooms are equally impressive, providing ample space for family and guests with most of the bedrooms featuring a private bathroom. The fully finished basement expands your living options, offering a versatile space ideal for a home theater, gym, or playroom.
While the backyard remains unfinished, it presents a unique opportunity for the buyer to design their own outdoor oasis, perfectly tailored to their tastes and lifestyle. Imagine creating a serene garden, an outdoor kitchen, or a spectacular entertainment area – the possibilities are endless.
Located in the coveted Southshore community, this home offers access to top-tier amenities including a clubhouse, fitness center, pool, and scenic trails. Enjoy the tranquility of lakeside living while being conveniently close to excellent schools, shopping, dining, and major transportation routes.
Don’t miss the chance to make this extraordinary home your own. Experience unparalleled luxury and the potential to personalize your outdoor retreat at 7205 S Yantley Way. Contact us today to schedule a private showing and begin your journey to upscale living in Southshore.
Property Level and Sizes
SqFt Lot
9027.00
Lot Features
Eat-in Kitchen, Open Floorplan, Pantry, Primary Suite, Quartz Counters, Radon Mitigation System, Smart Window Coverings, Smoke Free, Walk-In Closet(s)
Lot Size
0.21
Basement
Finished, Full, Sump Pump
Interior Details
Interior Features
Eat-in Kitchen, Open Floorplan, Pantry, Primary Suite, Quartz Counters, Radon Mitigation System, Smart Window Coverings, Smoke Free, Walk-In Closet(s)
Appliances
Dishwasher, Disposal, Dryer, Microwave, Oven, Range, Range Hood, Refrigerator, Washer
Electric
Central Air
Flooring
Carpet, Laminate, Tile
Cooling
Central Air
Heating
Forced Air
Fireplaces Features
Family Room
Exterior Details
Water
Public
Sewer
Public Sewer
Land Details
Garage & Parking
Exterior Construction
Roof
Composition
Construction Materials
Frame
Window Features
Double Pane Windows
Security Features
Video Doorbell
Builder Source
Builder
Financial Details
Previous Year Tax
2588.00
Year Tax
2022
Primary HOA Name
SouthShore Master Association Inc
Primary HOA Phone
720-870-2221
Primary HOA Amenities
Clubhouse, Pool
Primary HOA Fees Included
Maintenance Grounds, Sewer, Trash
Primary HOA Fees
30.00
Primary HOA Fees Frequency
Monthly
Location
Schools
Elementary School
Altitude
Middle School
Fox Ridge
High School
Cherokee Trail
Walk Score®
Contact me about this property
James T. Wanzeck
RE/MAX Professionals
6020 Greenwood Plaza Boulevard
Greenwood Village, CO 80111, USA
6020 Greenwood Plaza Boulevard
Greenwood Village, CO 80111, USA
- (303) 887-1600 (Mobile)
- Invitation Code: masters
- jim@jimwanzeck.com
- https://JimWanzeck.com
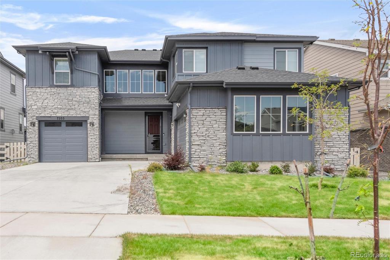
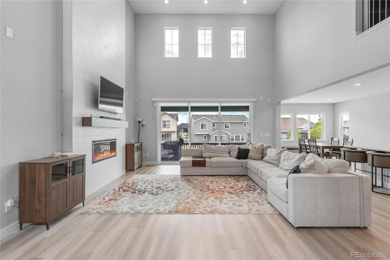
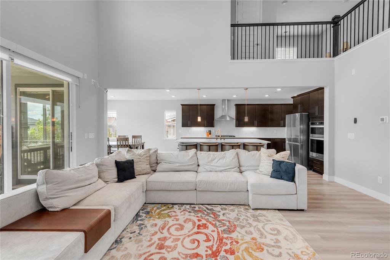
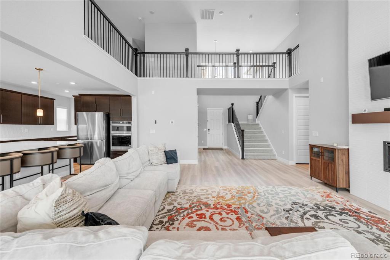
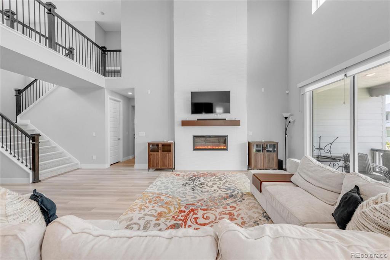
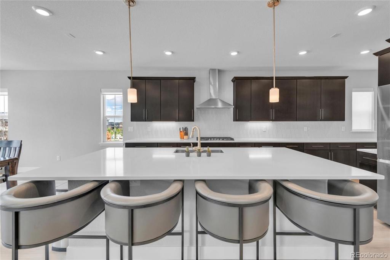
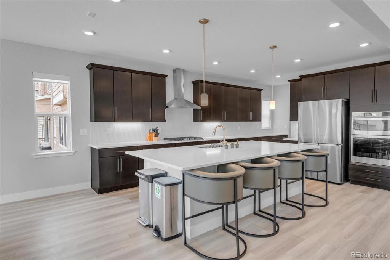
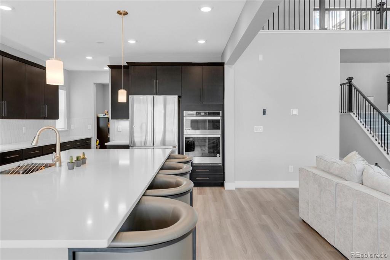
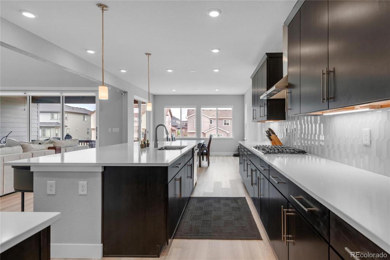
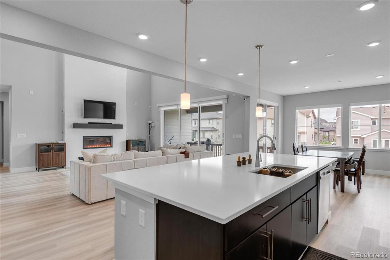
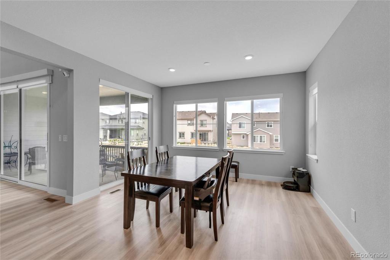
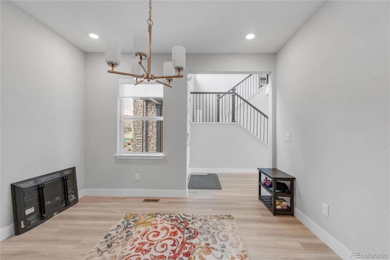
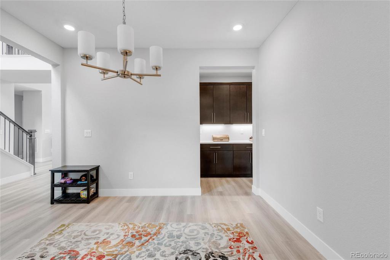
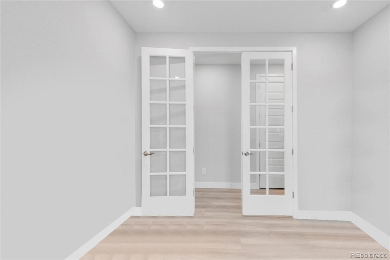
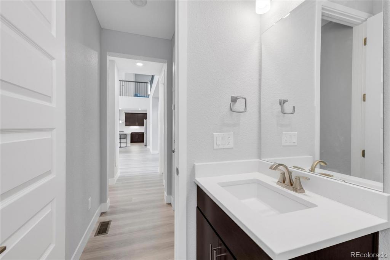
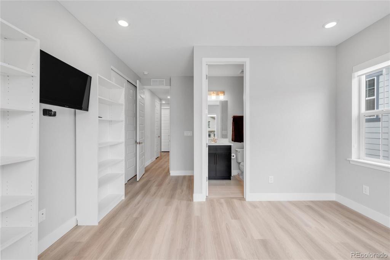
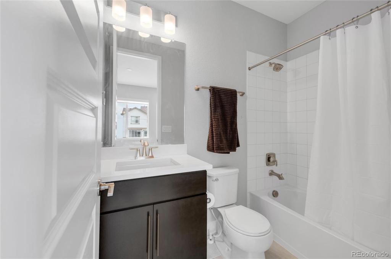
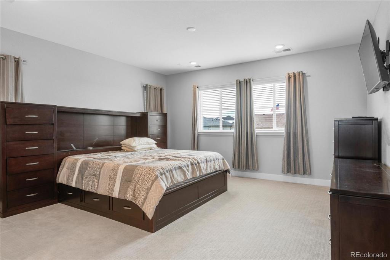
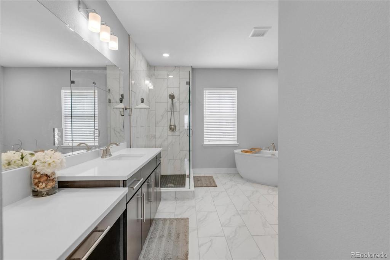
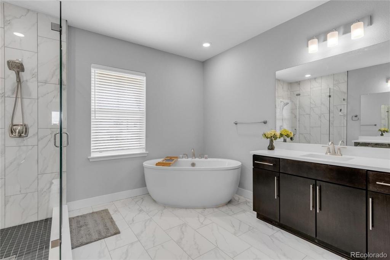
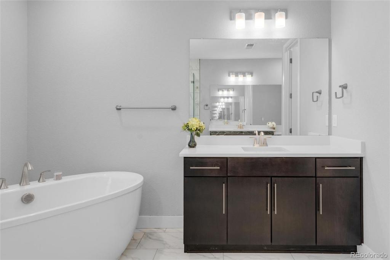
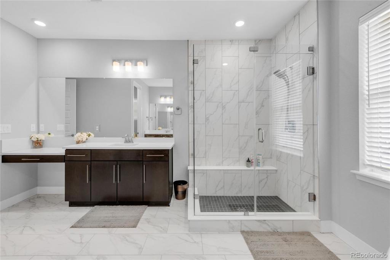
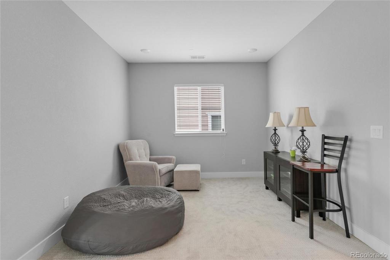
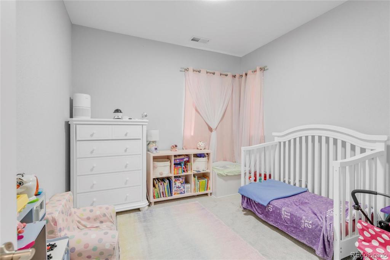
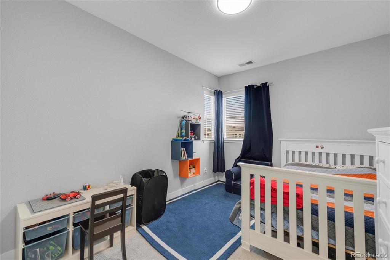
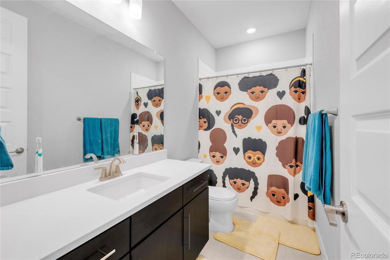
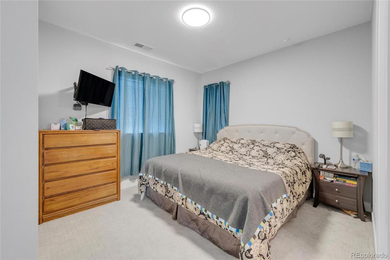
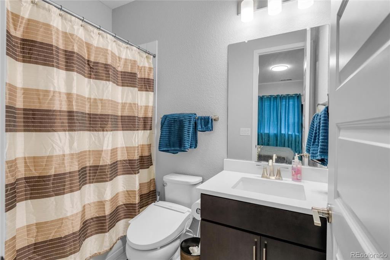
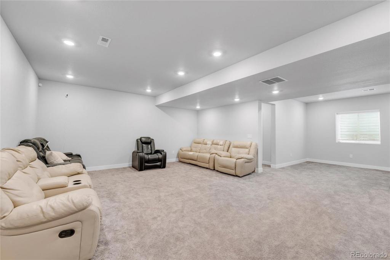
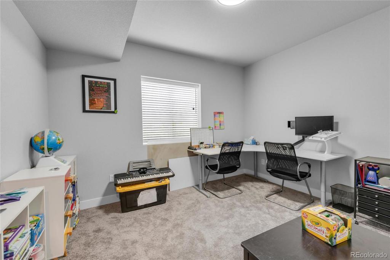
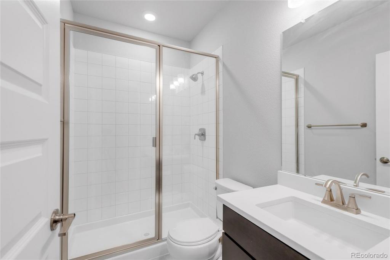
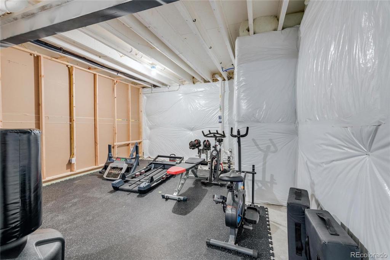
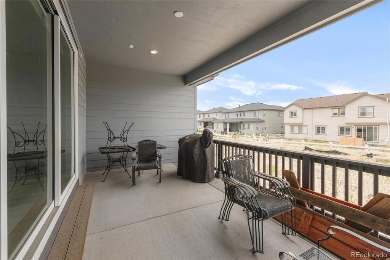
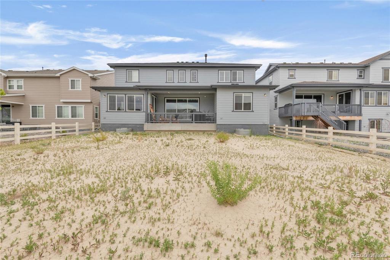


 Menu
Menu


