7153 S Waterloo Way
Aurora, CO 80016 — Arapahoe county
Price
$1,095,000
Sqft
4846.00 SqFt
Baths
6
Beds
5
Description
PRICE REDUCED $30k! Discover luxury living in this stunning, customized home located in the prestigious Southshore community of Aurora. Premium lot backing to greenbelt, offering unmatched style and comfort. Before you enter, note the new basketball hoop, spacious front porch and dual garage. Inside, elegant wood-grain laminate flooring flows throughout the main level. Adjacent to the entryway is an office/flex space and powder bath. The open floor plan leads into the gourmet kitchen, featuring an oversized island with granite countertops, double self-cleaning convection ovens, built-in microwave, tile backsplash, pantry and custom accent walls. The open flow between the kitchen, cozy eat-in area and spacious family room with accent walls is perfect for entertaining. A guest bedroom on the main level with attached bath offers convenience and privacy. The remodeled walk-out basement is an entertainer’s dream with a custom exposed brick wall, home theater wired for surround sound, chic bar with included barstools and large flex space/storage. Step outside to a backyard retreat with $45,000+ in landscaping upgrades, including a real wood firepit. On the second level, enjoy a versatile loft and two ensuite bedrooms. The primary suite is a true oasis with accent walls and a luxurious 5-piece bathroom, featuring a free-standing tub. With over $115,000 in recent upgrades, this home is a masterpiece of design and functionality. The view is enhanced by the walking trail behind the home. Two clubhouse, two pools, reservoir, dog park, play ground and so much more are all within .25 miles. Want to see more? Take a virtual tour! Copy and paste this link into your browser: https://www.media.homes/virtualtour/c413c051-9e8a-467b-af1a-b843a347f5b4. Don't miss out on experiencing every detail of this incredible home!
Property Level and Sizes
SqFt Lot
8859.00
Lot Features
Built-in Features, Ceiling Fan(s), Eat-in Kitchen, Entrance Foyer, Five Piece Bath, Granite Counters, High Ceilings, Kitchen Island, Open Floorplan, Primary Suite, Smoke Free, Sound System, Vaulted Ceiling(s), Walk-In Closet(s), Wired for Data
Lot Size
0.20
Basement
Finished, Full, Walk-Out Access
Common Walls
No Common Walls
Interior Details
Interior Features
Built-in Features, Ceiling Fan(s), Eat-in Kitchen, Entrance Foyer, Five Piece Bath, Granite Counters, High Ceilings, Kitchen Island, Open Floorplan, Primary Suite, Smoke Free, Sound System, Vaulted Ceiling(s), Walk-In Closet(s), Wired for Data
Appliances
Cooktop, Dishwasher, Disposal, Double Oven, Microwave, Oven, Refrigerator
Laundry Features
In Unit
Electric
Central Air
Flooring
Carpet, Laminate, Tile, Vinyl
Cooling
Central Air
Heating
Forced Air
Fireplaces Features
Gas, Living Room
Utilities
Cable Available, Electricity Available, Natural Gas Available, Phone Available
Exterior Details
Features
Fire Pit, Private Yard
Water
Public
Sewer
Public Sewer
Land Details
Road Frontage Type
Public
Road Responsibility
Public Maintained Road
Road Surface Type
Paved
Garage & Parking
Parking Features
Concrete
Exterior Construction
Roof
Composition
Construction Materials
Frame
Exterior Features
Fire Pit, Private Yard
Window Features
Double Pane Windows, Window Coverings, Window Treatments
Security Features
Carbon Monoxide Detector(s), Smoke Detector(s)
Builder Name 1
Century Communities
Builder Source
Appraiser
Financial Details
Previous Year Tax
2029.00
Year Tax
2023
Primary HOA Name
Southshore Master Association
Primary HOA Phone
(303) 750-0994
Primary HOA Amenities
Clubhouse, Fitness Center, Park, Playground, Pond Seasonal, Pool, Sauna, Spa/Hot Tub, Trail(s)
Primary HOA Fees Included
Maintenance Grounds, Recycling, Trash
Primary HOA Fees
30.00
Primary HOA Fees Frequency
Monthly
Location
Schools
Elementary School
Woodland
Middle School
Fox Ridge
High School
Cherokee Trail
Walk Score®
Contact me about this property
James T. Wanzeck
RE/MAX Professionals
6020 Greenwood Plaza Boulevard
Greenwood Village, CO 80111, USA
6020 Greenwood Plaza Boulevard
Greenwood Village, CO 80111, USA
- (303) 887-1600 (Mobile)
- Invitation Code: masters
- jim@jimwanzeck.com
- https://JimWanzeck.com
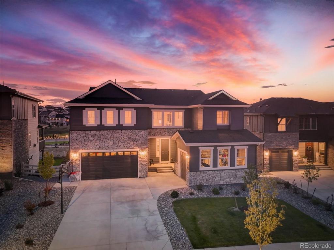
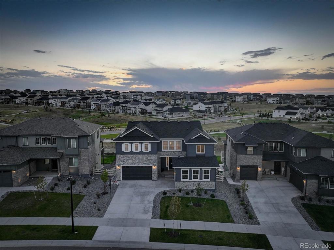
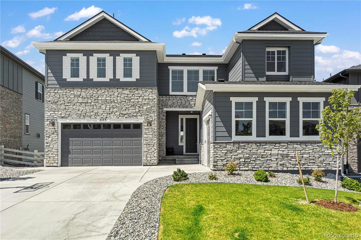
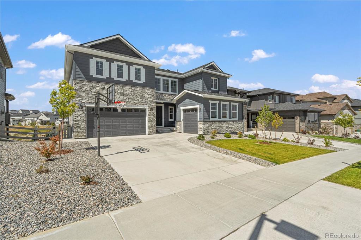
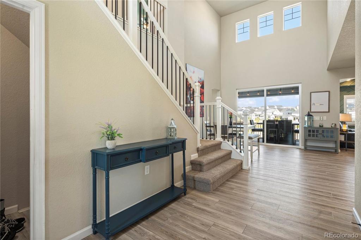
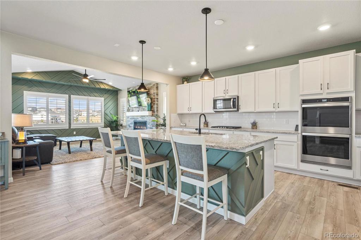
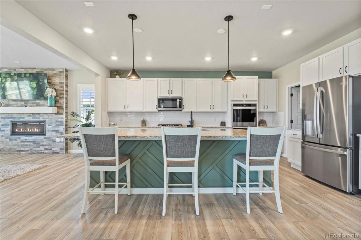
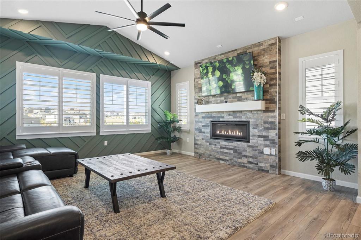
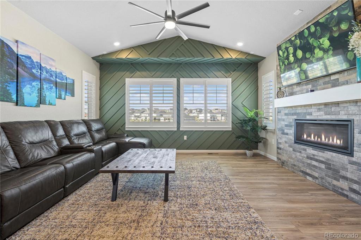
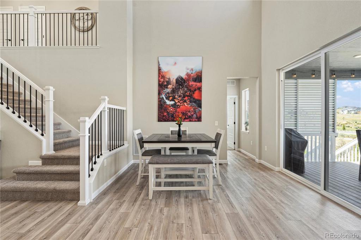
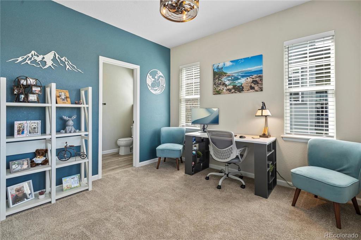
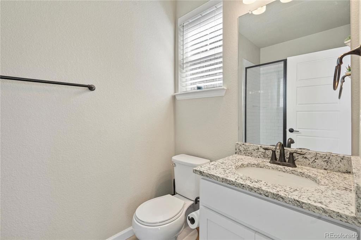
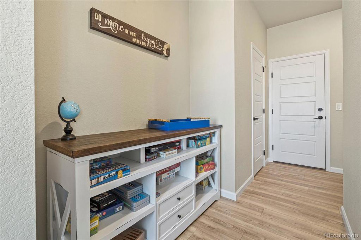
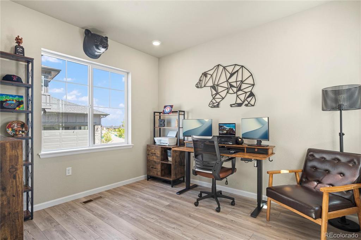
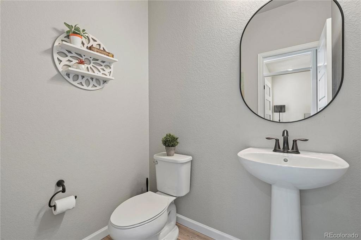
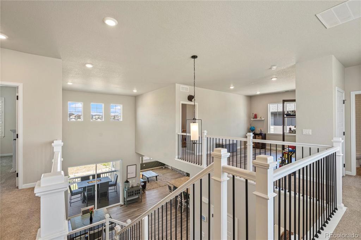
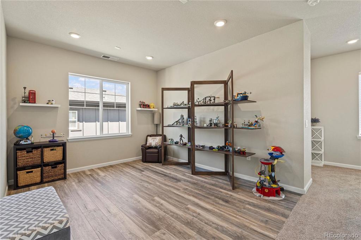
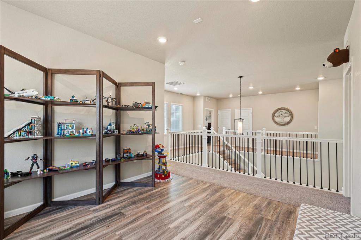
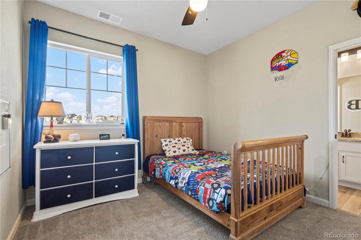
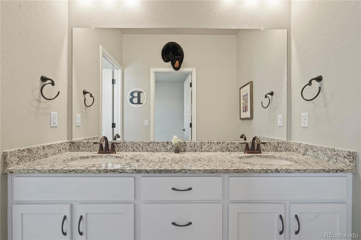
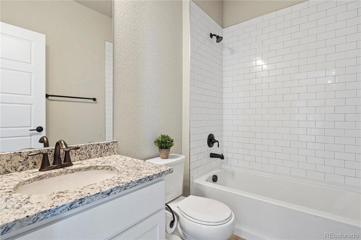
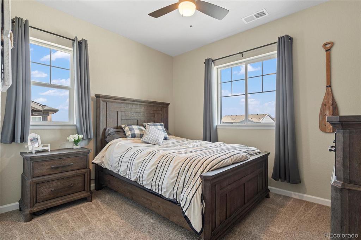
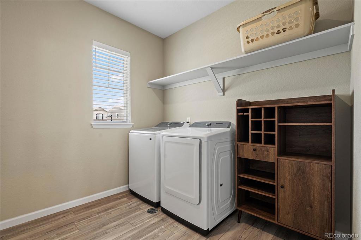
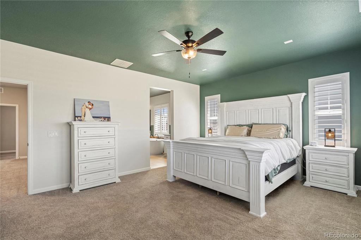
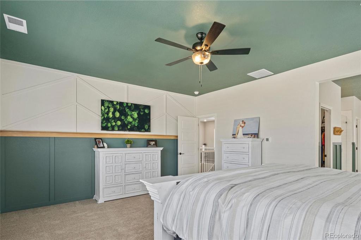
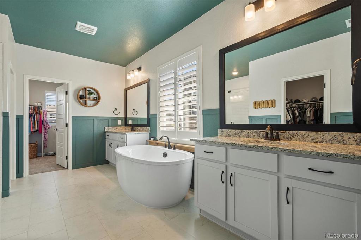
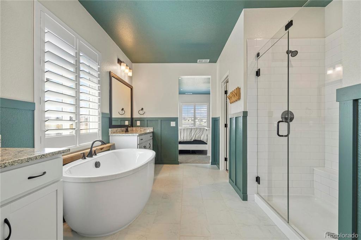
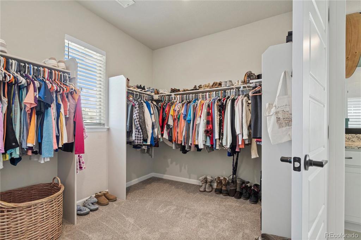
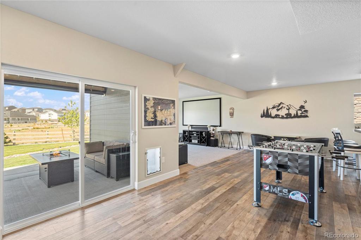
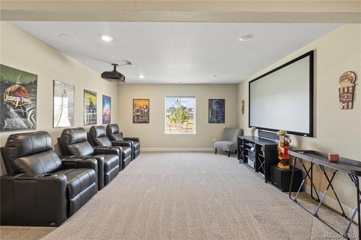
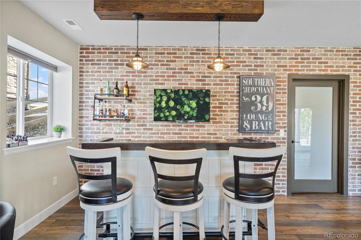
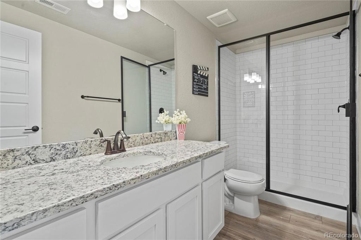
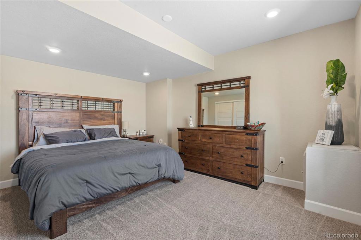
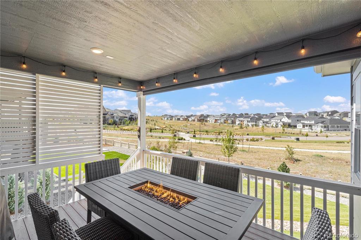
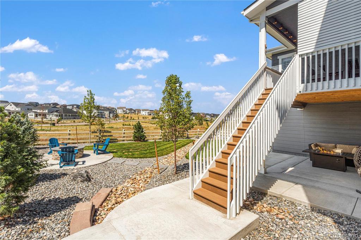
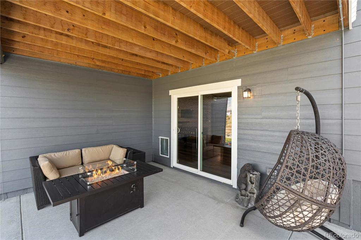
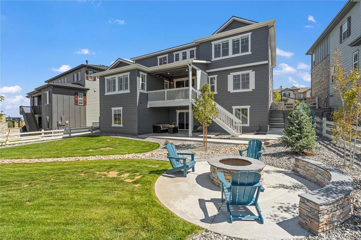
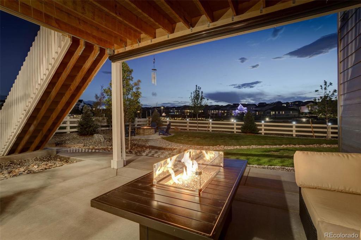
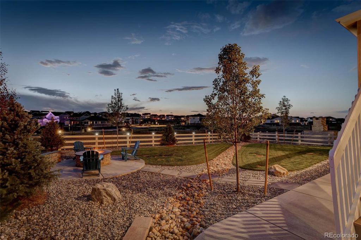
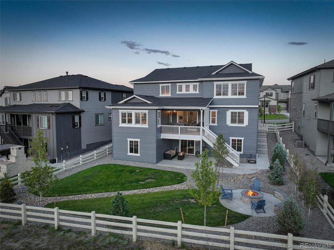
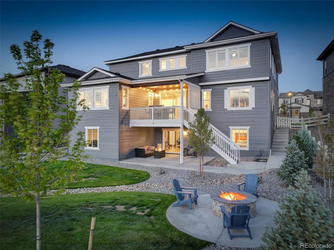


 Menu
Menu
 Schedule a Showing
Schedule a Showing

