7125 S Yantley Way
Aurora, CO 80016 — Arapahoe county
Price
$949,500
Sqft
5343.00 SqFt
Baths
5
Beds
5
Description
Welcome home to this light filled beauty in Southshore. As soon as you enter you are greeted with soaring ceilings and light beams streaming down. This bright and airy home has beautiful selections throughout with easy maintenance LVP wood flooring, white quartz countertops and sophisticated blue cabinets; this one is a show stopper. The main level is open and spacious, with a large kitchen, huge pantry and well appointed dining room with butlers pantry. A privately located office is perfect for working from home. Down the hall from the office is a main level bedroom or make it a second office. Upstairs there is a large primary suite with a large walk-in closet, huge double vanity complete with make-up counter, free standing tub and large glass shower. Across the floating hallway there is a perfect TV loft, a convenient laundry room, and three additional bedrooms, one with an ensuite bathroom and the other two with a shared bathroom. Don't miss the grand garden level basement.The painted ceilings and added carpet squares makes this unfinished basement feel complete. Outside, having two separate garages is the ultimate luxury. Use one garage for all the toys you'll need for living steps away from Aurora Reservoir. Take one of the multiple bike trails to paddle board for the day! Southshore is an award winning neighborhood with multiple pools, endless trails and access to the Aurora Reservoir all year long.
Property Level and Sizes
SqFt Lot
11421.00
Lot Features
Breakfast Nook, Built-in Features, Ceiling Fan(s), Eat-in Kitchen, Five Piece Bath, High Ceilings, In-Law Floor Plan, Kitchen Island, Open Floorplan, Pantry, Primary Suite, Quartz Counters, Radon Mitigation System, Smoke Free, Vaulted Ceiling(s), Walk-In Closet(s)
Lot Size
0.26
Foundation Details
Slab
Basement
Full, Unfinished
Interior Details
Interior Features
Breakfast Nook, Built-in Features, Ceiling Fan(s), Eat-in Kitchen, Five Piece Bath, High Ceilings, In-Law Floor Plan, Kitchen Island, Open Floorplan, Pantry, Primary Suite, Quartz Counters, Radon Mitigation System, Smoke Free, Vaulted Ceiling(s), Walk-In Closet(s)
Appliances
Cooktop, Dishwasher, Disposal, Double Oven, Gas Water Heater, Microwave, Oven, Range, Self Cleaning Oven, Sump Pump, Water Softener
Electric
Central Air
Flooring
Carpet, Tile, Vinyl
Cooling
Central Air
Heating
Forced Air, Natural Gas
Fireplaces Features
Gas, Gas Log, Living Room
Exterior Details
Water
Public
Sewer
Public Sewer
Land Details
Garage & Parking
Exterior Construction
Roof
Composition
Construction Materials
Brick, Frame, Wood Siding
Window Features
Double Pane Windows
Builder Name 1
Century Communities
Builder Source
Builder
Financial Details
Previous Year Tax
6027.00
Year Tax
2023
Primary HOA Name
Southshore HOA
Primary HOA Phone
720-870-2221
Primary HOA Amenities
Clubhouse, Fitness Center, Park, Playground, Pond Seasonal, Pool, Tennis Court(s), Trail(s)
Primary HOA Fees Included
Reserves, Recycling, Trash
Primary HOA Fees
30.00
Primary HOA Fees Frequency
Monthly
Location
Schools
Elementary School
Altitude
Middle School
Fox Ridge
High School
Cherokee Trail
Walk Score®
Contact me about this property
James T. Wanzeck
RE/MAX Professionals
6020 Greenwood Plaza Boulevard
Greenwood Village, CO 80111, USA
6020 Greenwood Plaza Boulevard
Greenwood Village, CO 80111, USA
- (303) 887-1600 (Mobile)
- Invitation Code: masters
- jim@jimwanzeck.com
- https://JimWanzeck.com
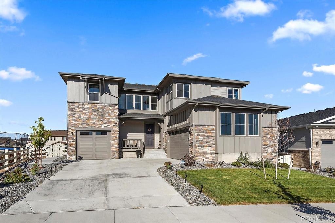
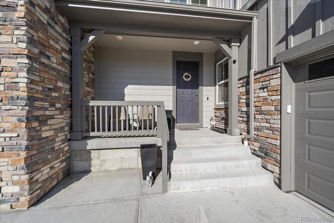
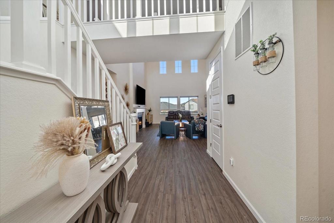
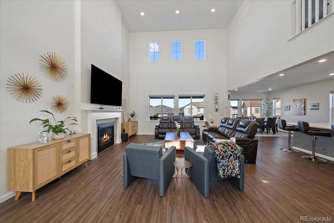
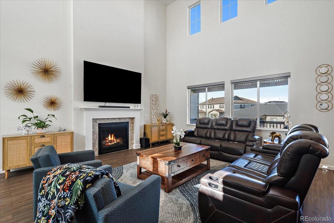
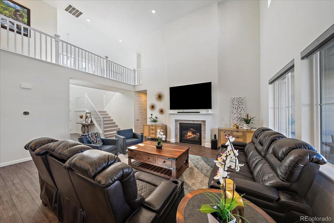
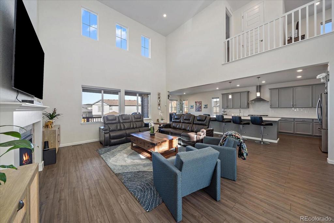
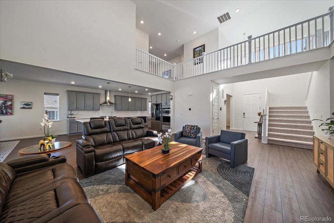
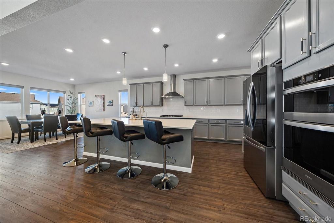
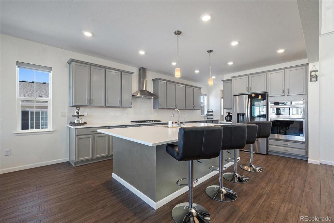
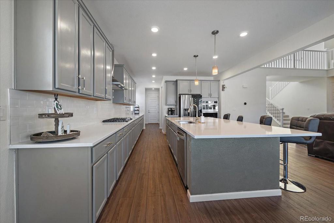
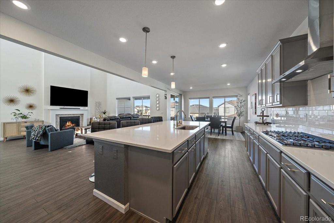
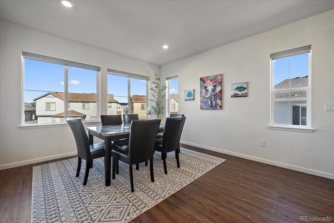
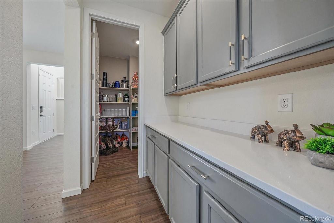
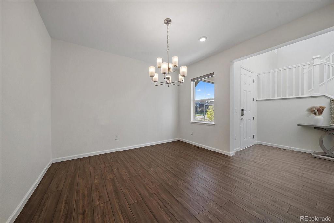
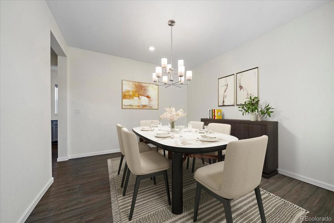
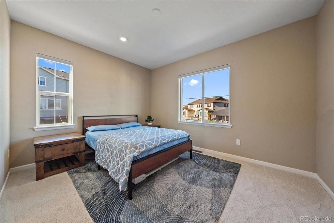
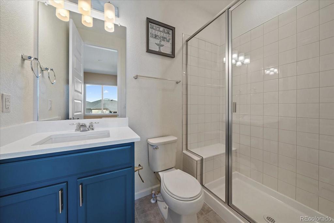
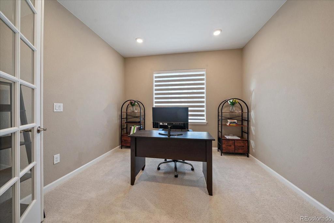
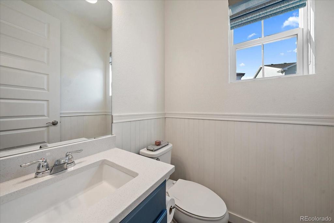
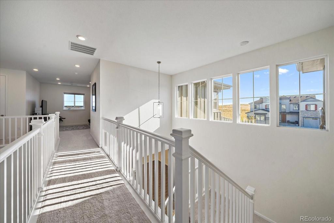
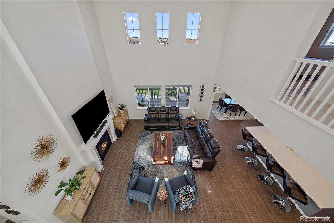
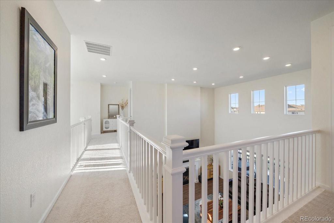
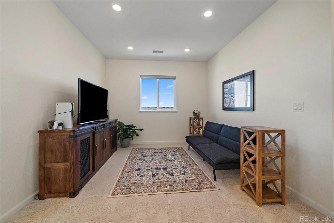
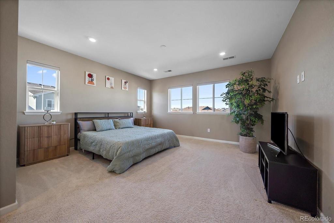
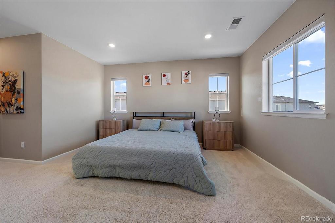
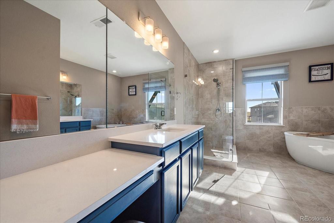
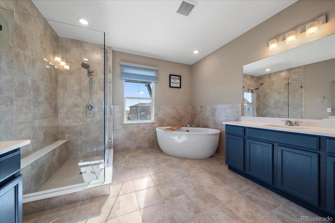
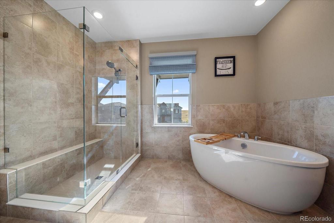
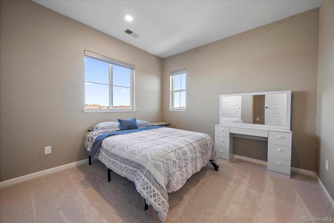
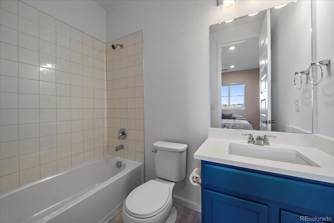
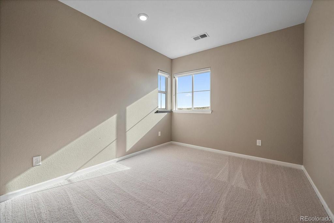
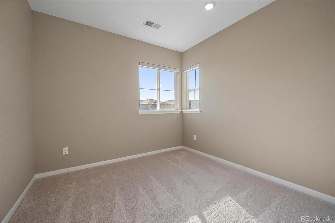
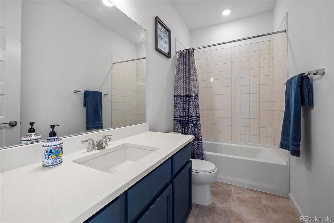
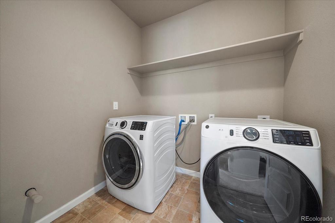
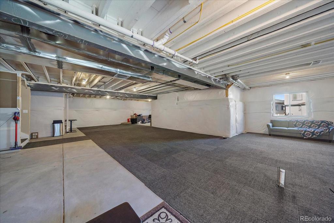
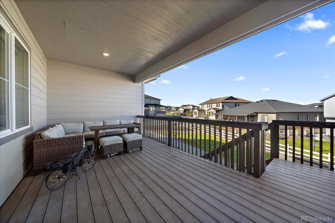
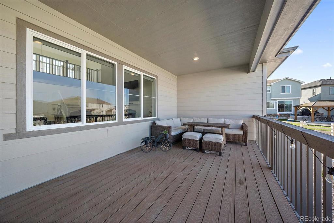
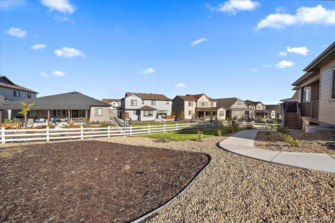
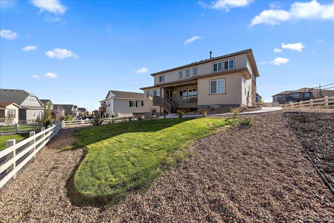
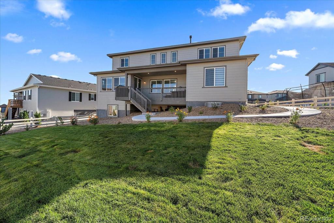
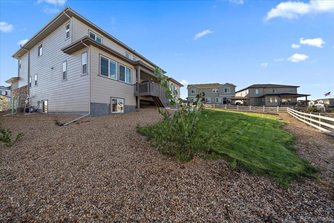
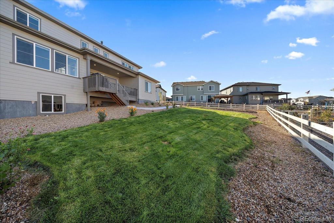
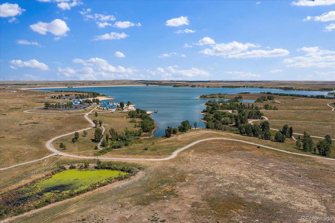
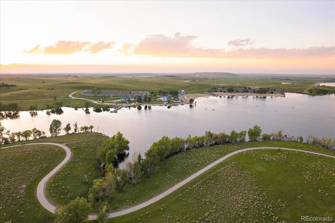
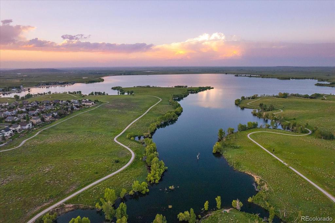
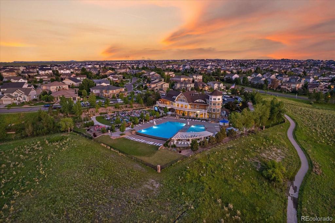
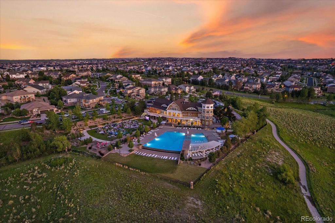
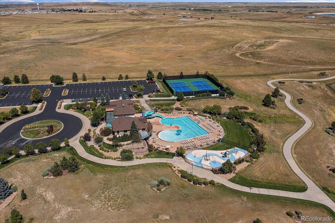
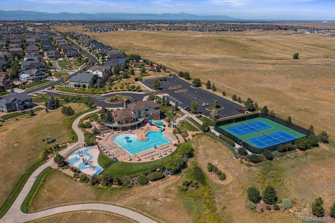


 Menu
Menu
 Schedule a Showing
Schedule a Showing

