7115 S Uriah Street
Aurora, CO 80016 — Arapahoe county
Price
$800,000
Sqft
4626.00 SqFt
Baths
3
Beds
4
Description
This stunning ranch-style home, backing to open space presents a rare opportunity: Featuring a low-maintenance fenced yard with a lawn and patio connecting to the indoors through expansive sliders off the family room. The hill provides privacy and separation from homes in the distance and sensational sunsets are a weekly occurrence the seller will dearly miss. Inside, you're greeted by a remarkable open-concept layout with vaulted ceilings and an abundance of natural light. The main level primary suite is complete with a 5-piece bathroom, dual vanities, sleek marble tile, walk-in closet, and with views to nature as you wake. A formal study is an extra added bonus and the gourmet kitchen is a true highlight, featuring a spacious layout with ample cabinet space, oversized kitchen eat-up island. The great room showcases 12 foot ceilings and a gas fireplace creating an inviting atmosphere that is open to both the kitchen. Enjoy the convenience of single-floor living with all the essential amenities while the expansive basement with 9foot ceilings offers a second study space and an extended canvas to enhance home equity at your own pace. Reap the benefits of the seller's investment into proven long and short-term savings with 2022-installed ION Solar panels, renowned for their high efficiency and sleek design. With an A+ rating, these top-tier panels clean energy and substantial long-term savings. Situated within the popular Southshore community in the Cherry Creek School District, this home offers access to two unique community clubhouses with one providing a peaceful and relaxed setting with an outdoor pool while the newly developed clubhouse caters to an active lifestyle with a kids' pool and slide, fitness center, and numerous amenities and events. The location is ideal for quick access directly to the club house and elementary school along the walking path. Numerous parks and trails surround the area with the added benefit of the reservoir right around the corner.
Property Level and Sizes
SqFt Lot
7967.00
Lot Features
Built-in Features, Ceiling Fan(s), Eat-in Kitchen, Entrance Foyer, Five Piece Bath, High Ceilings, Jack & Jill Bathroom, Kitchen Island, Open Floorplan, Pantry, Primary Suite, Quartz Counters, Radon Mitigation System, Smoke Free, Vaulted Ceiling(s), Walk-In Closet(s), Wired for Data
Lot Size
0.18
Basement
Bath/Stubbed, Full, Sump Pump, Unfinished
Common Walls
No Common Walls
Interior Details
Interior Features
Built-in Features, Ceiling Fan(s), Eat-in Kitchen, Entrance Foyer, Five Piece Bath, High Ceilings, Jack & Jill Bathroom, Kitchen Island, Open Floorplan, Pantry, Primary Suite, Quartz Counters, Radon Mitigation System, Smoke Free, Vaulted Ceiling(s), Walk-In Closet(s), Wired for Data
Appliances
Cooktop, Dishwasher, Disposal, Double Oven, Dryer, Humidifier, Microwave, Oven, Refrigerator, Smart Appliances, Sump Pump, Tankless Water Heater, Washer
Laundry Features
In Unit
Electric
Central Air
Flooring
Wood
Cooling
Central Air
Heating
Forced Air
Fireplaces Features
Family Room, Gas, Living Room
Utilities
Electricity Available, Electricity Connected, Internet Access (Wired), Natural Gas Available, Natural Gas Connected, Phone Connected
Exterior Details
Features
Private Yard
Lot View
Plains
Water
Public
Sewer
Public Sewer
Land Details
Road Frontage Type
Public
Road Responsibility
Public Maintained Road
Road Surface Type
Paved
Garage & Parking
Parking Features
Concrete
Exterior Construction
Roof
Composition
Construction Materials
Frame, Stone
Exterior Features
Private Yard
Window Features
Double Pane Windows
Security Features
Carbon Monoxide Detector(s), Radon Detector, Smart Cameras, Smoke Detector(s), Video Doorbell
Builder Name 1
Taylor Morrison
Builder Source
Public Records
Financial Details
Previous Year Tax
2673.00
Year Tax
2022
Primary HOA Name
Southshore Master
Primary HOA Phone
720-870-2221
Primary HOA Amenities
Clubhouse, Fitness Center, Playground, Pool, Spa/Hot Tub, Tennis Court(s), Trail(s)
Primary HOA Fees Included
Recycling, Trash
Primary HOA Fees
135.00
Primary HOA Fees Frequency
Monthly
Location
Schools
Elementary School
Altitude
Middle School
Fox Ridge
High School
Cherokee Trail
Walk Score®
Contact me about this property
James T. Wanzeck
RE/MAX Professionals
6020 Greenwood Plaza Boulevard
Greenwood Village, CO 80111, USA
6020 Greenwood Plaza Boulevard
Greenwood Village, CO 80111, USA
- (303) 887-1600 (Mobile)
- Invitation Code: masters
- jim@jimwanzeck.com
- https://JimWanzeck.com
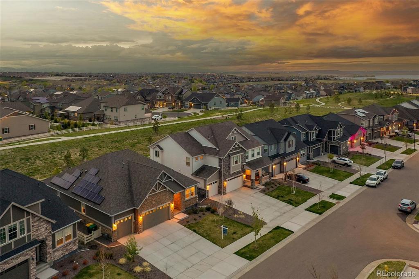
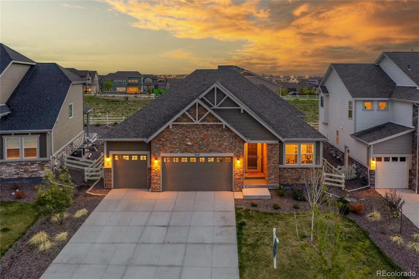
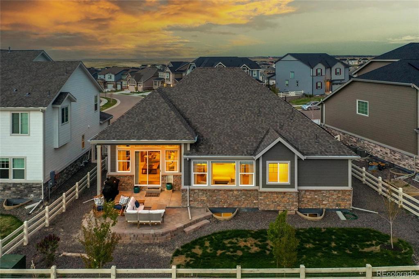
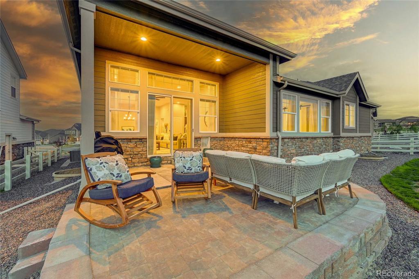
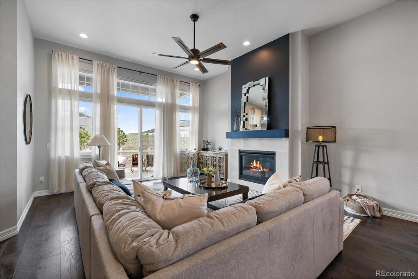
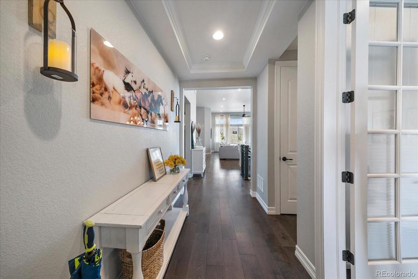
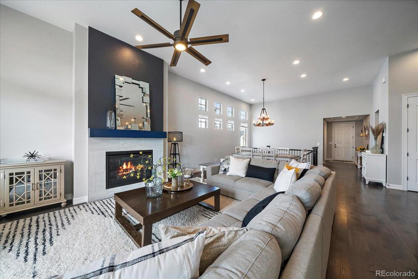
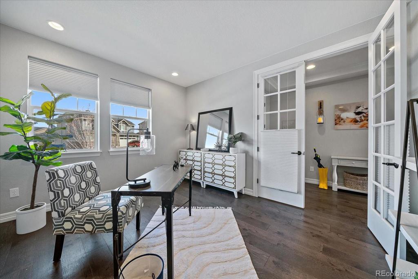
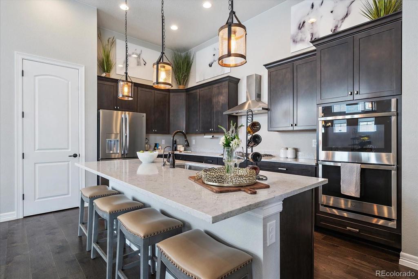
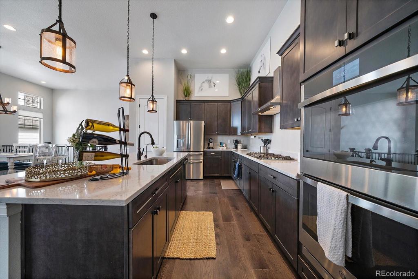
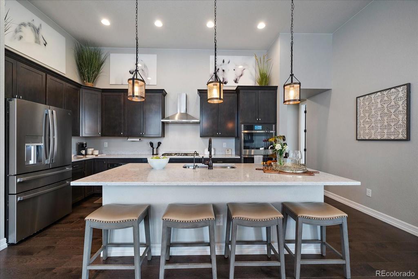
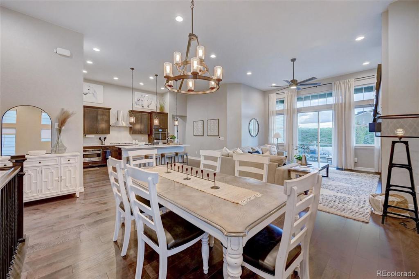
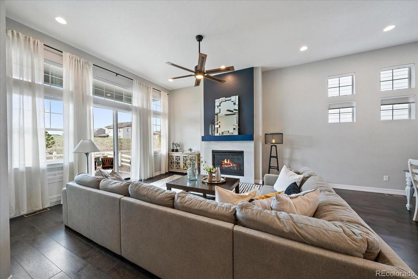
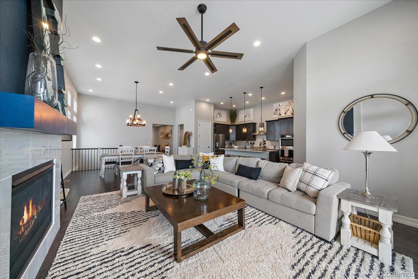
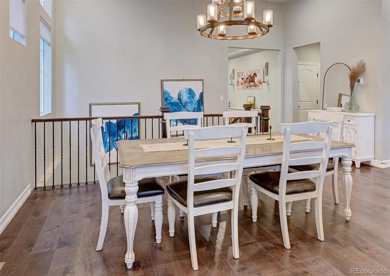
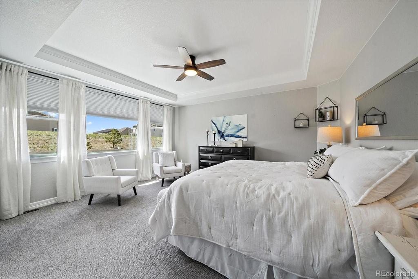
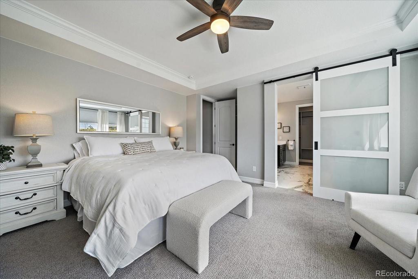
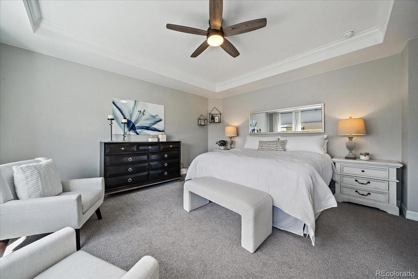
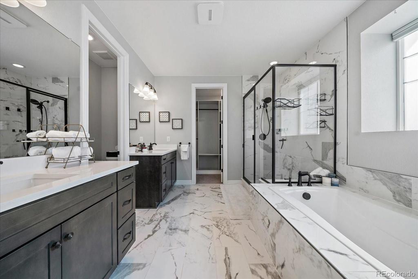
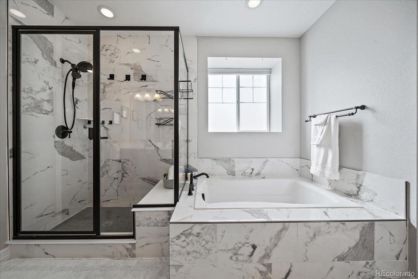
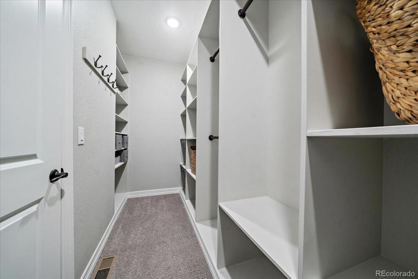
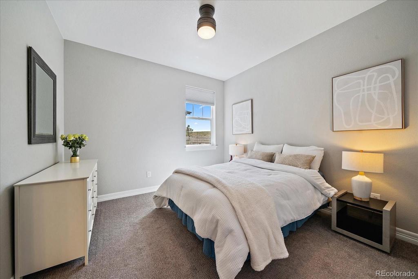
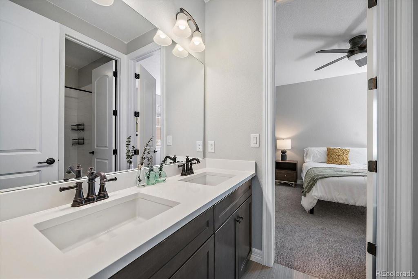
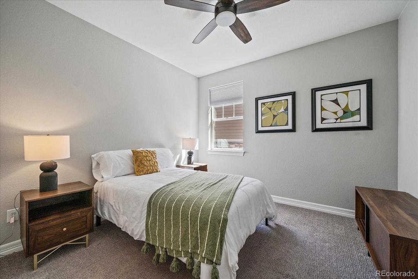
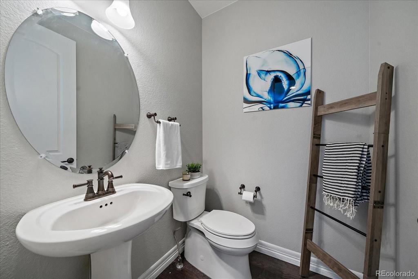
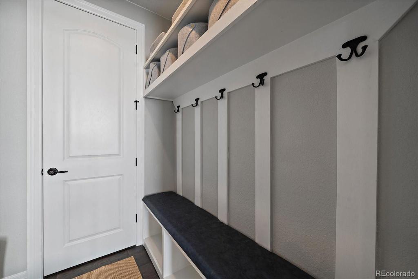
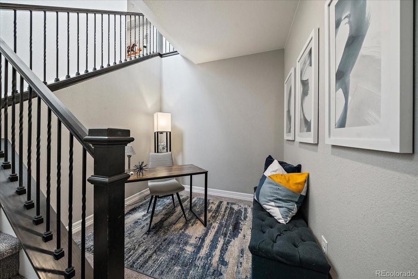
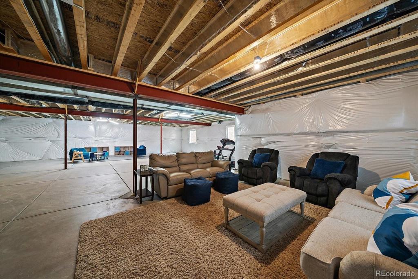
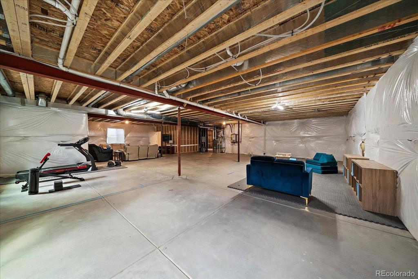
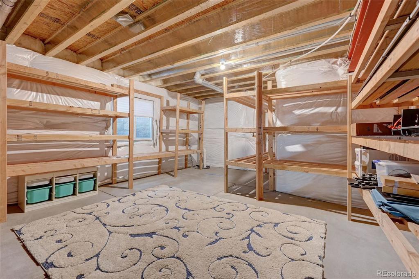
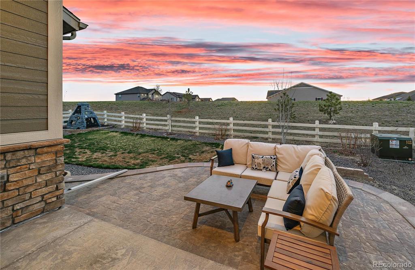
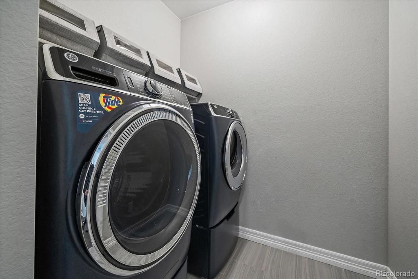


 Menu
Menu


