7075 S Robertsdale Way
Aurora, CO 80016 — Arapahoe county
Price
$699,000
Sqft
3388.00 SqFt
Baths
4
Beds
4
Description
No neighbors behind or to the side of this spacious home in desirable Southshore! A short walk to schools, clubhouse, dog park, or ride a bike to the Aurora Resovoir. This 4 bedroom, 4 bath home has it all! Open floor plan with tall ceilings, great for entertaining. The heart of the main level boasts a wonderful eat-in kitchen with massive island and stainless appliances were purchased less than 1 year ago. Kitchen and dining area are open to the stately living room featuring "mile high" ceilings. This area overlooks the covered back patio and walking trails behind the home. Main level also features a den, great for formal living space, home office, or formal dining area. Main level powder room. Upstairs, you'll find 3 spacious bedrooms. All conveniently located adjacent to the large laundry room with cabinetry and open loft space that overlooks the main level. Fantastic primary suite attached to an open, airy primary bath and huge walk-in closet. Secondary upstairs bedrooms share their own full bath. The newly finished basement area is a great, private space for seperate living quarters, in-laws, or teens! Family room area with warm colors and complementary luxury vinyl flooring. Off the living space there is an oversized full bath with storage galore and oversized bedroom featuring MASSIVE walk-in closet with custom shelving and racks. Located in desirable Cherry Creek school district, close to Southlands Mall, shopping and restaurants! Enjoy the clubhouse and the swimming pools during the summer. Don't miss out on this fabulous opportunity to make this home yours today!
Property Level and Sizes
SqFt Lot
6098.40
Lot Features
Eat-in Kitchen, Entrance Foyer, Five Piece Bath, Granite Counters, High Ceilings, High Speed Internet, Kitchen Island, Open Floorplan, Pantry, Primary Suite, Radon Mitigation System, Solid Surface Counters, Walk-In Closet(s)
Lot Size
0.14
Basement
Bath/Stubbed, Daylight, Finished, Full, Interior Entry, Unfinished
Interior Details
Interior Features
Eat-in Kitchen, Entrance Foyer, Five Piece Bath, Granite Counters, High Ceilings, High Speed Internet, Kitchen Island, Open Floorplan, Pantry, Primary Suite, Radon Mitigation System, Solid Surface Counters, Walk-In Closet(s)
Appliances
Dishwasher, Disposal, Gas Water Heater, Microwave, Oven, Refrigerator, Sump Pump
Electric
Central Air
Flooring
Carpet, Laminate, Tile, Wood
Cooling
Central Air
Heating
Forced Air, Natural Gas
Fireplaces Features
Gas, Gas Log, Living Room
Utilities
Electricity Connected, Natural Gas Connected, Phone Connected
Exterior Details
Features
Dog Run, Garden, Private Yard, Rain Gutters
Lot View
Meadow
Sewer
Public Sewer
Land Details
Road Frontage Type
Public
Road Responsibility
Public Maintained Road
Road Surface Type
Paved
Garage & Parking
Parking Features
Concrete, Dry Walled
Exterior Construction
Roof
Composition
Construction Materials
Cement Siding, Stucco
Exterior Features
Dog Run, Garden, Private Yard, Rain Gutters
Window Features
Double Pane Windows
Security Features
Carbon Monoxide Detector(s), Radon Detector, Security System, Smoke Detector(s)
Builder Source
Public Records
Financial Details
Previous Year Tax
4878.00
Year Tax
2022
Primary HOA Name
Advance Management
Primary HOA Phone
303-482-2213
Primary HOA Amenities
Clubhouse, Fitness Center, Park, Playground, Pool, Trail(s)
Primary HOA Fees
30.00
Primary HOA Fees Frequency
Monthly
Location
Schools
Elementary School
Altitude
Middle School
Fox Ridge
High School
Cherokee Trail
Walk Score®
Contact me about this property
James T. Wanzeck
RE/MAX Professionals
6020 Greenwood Plaza Boulevard
Greenwood Village, CO 80111, USA
6020 Greenwood Plaza Boulevard
Greenwood Village, CO 80111, USA
- (303) 887-1600 (Mobile)
- Invitation Code: masters
- jim@jimwanzeck.com
- https://JimWanzeck.com
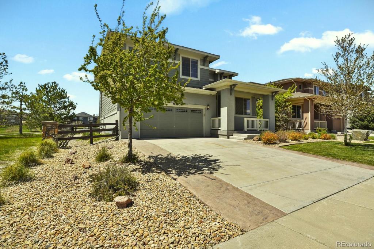
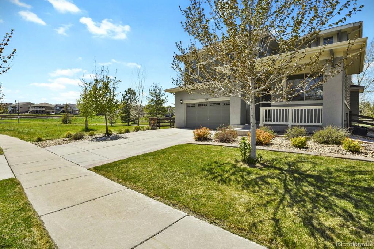
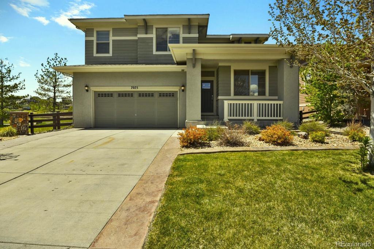
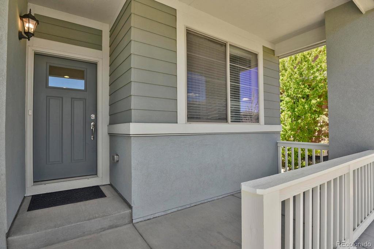
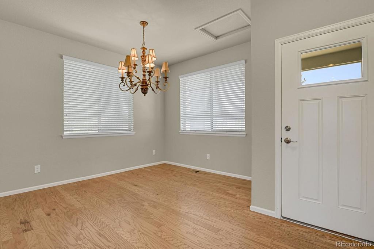
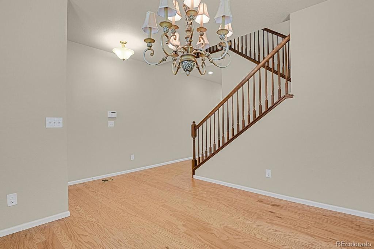
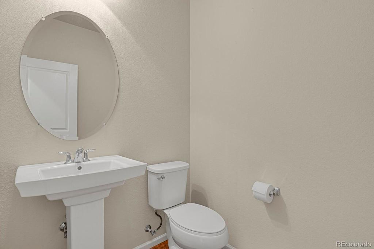
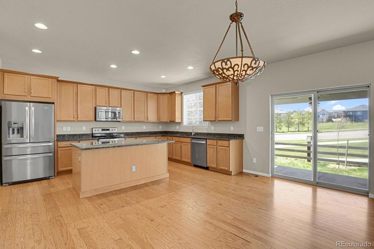
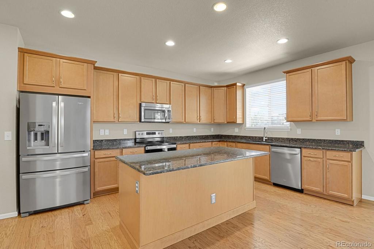
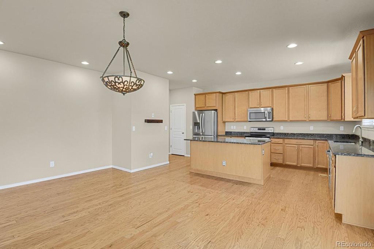
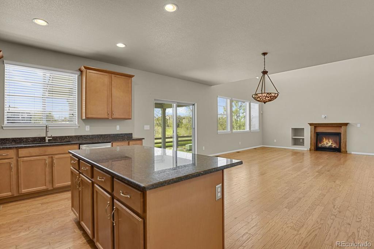
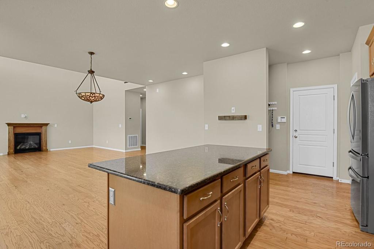
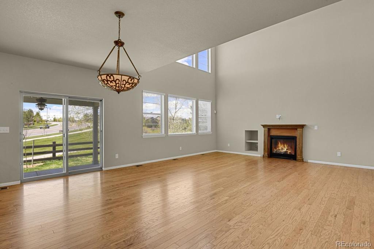
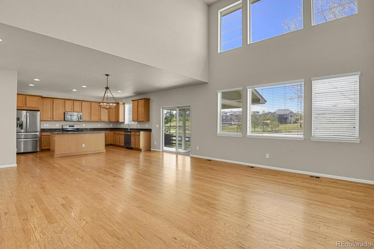
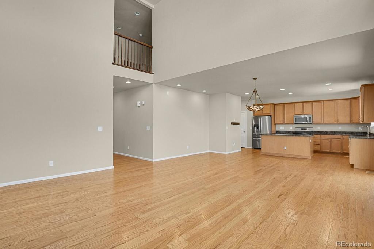
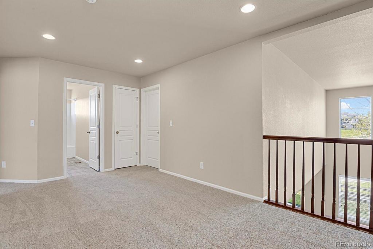
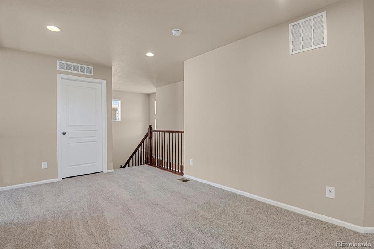
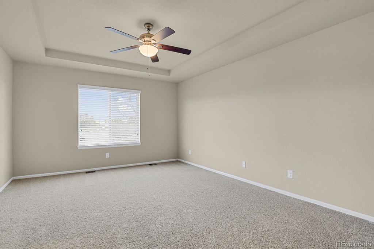
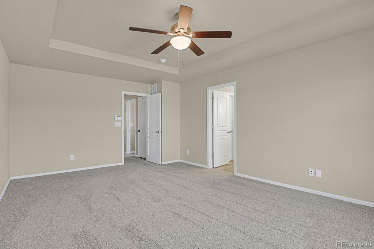
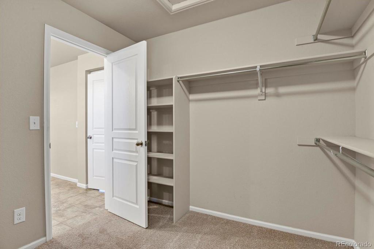
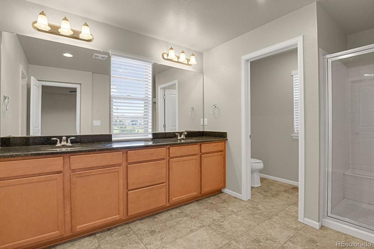
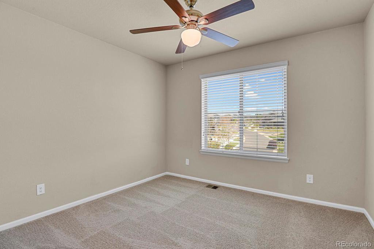
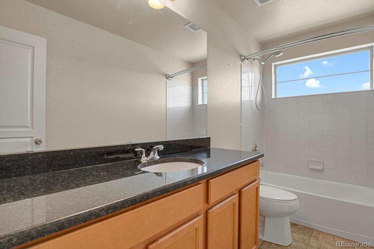
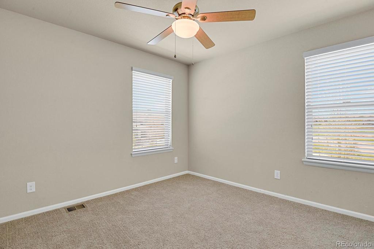
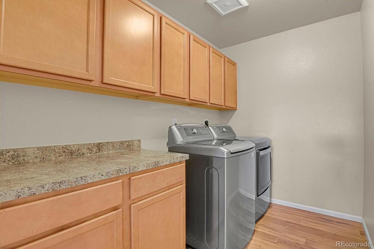
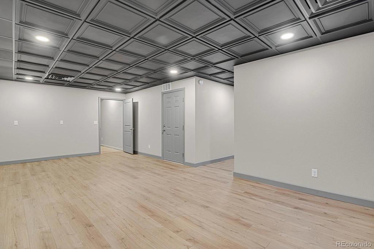
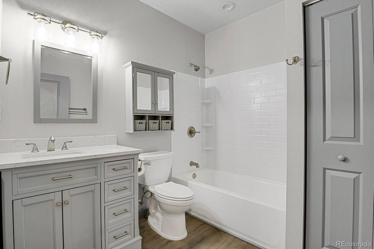
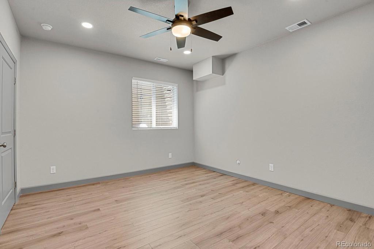
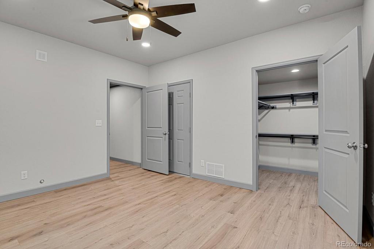
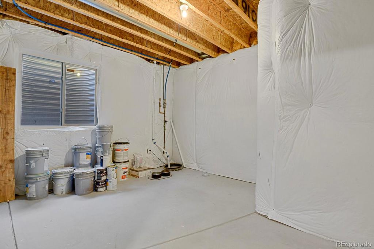
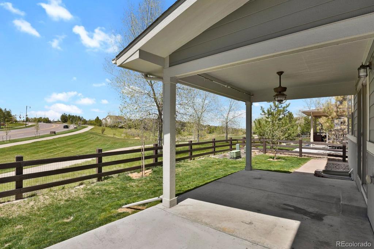
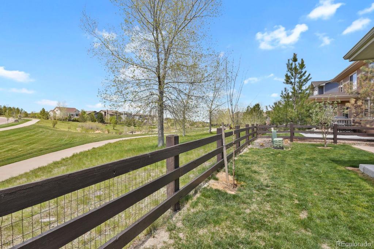
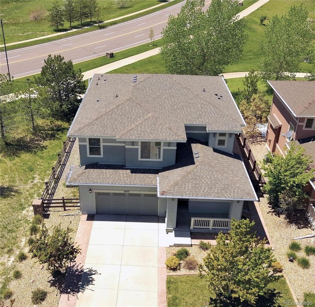
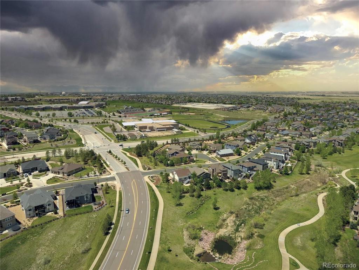
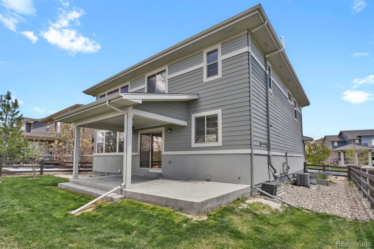
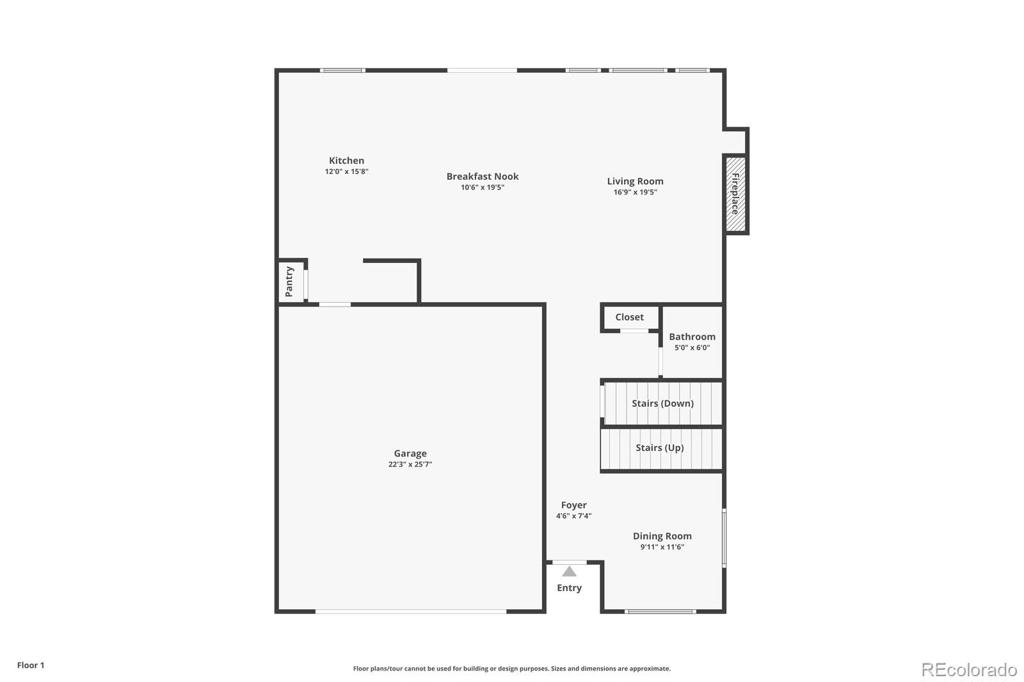
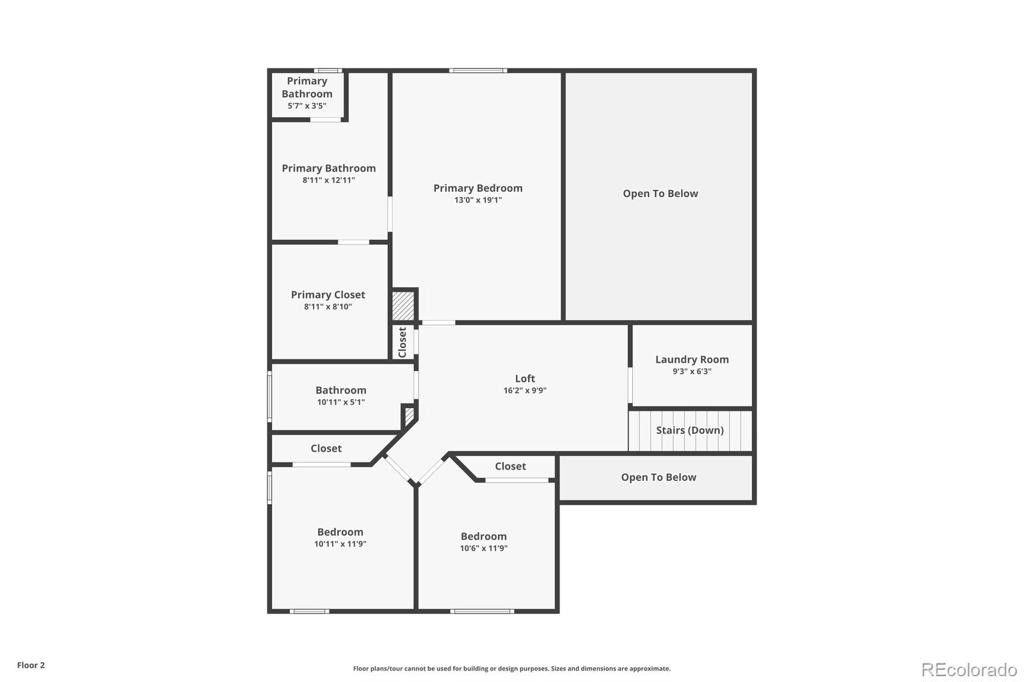
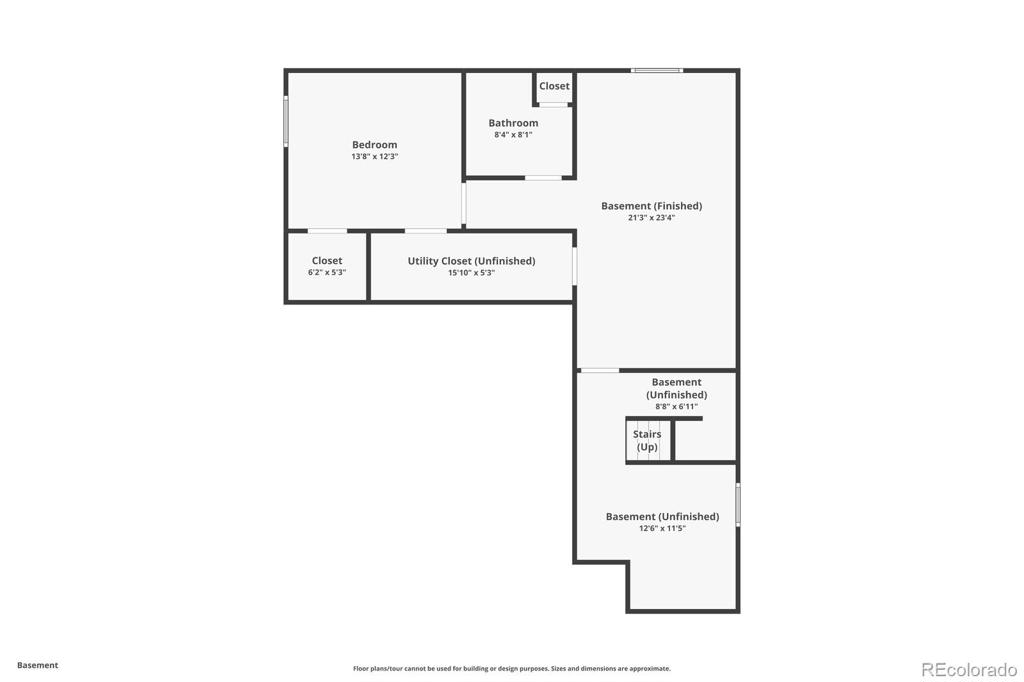
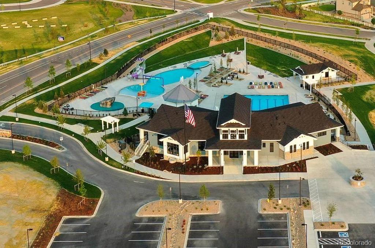
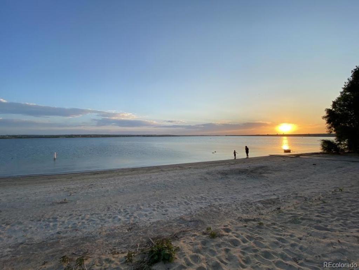


 Menu
Menu
 Schedule a Showing
Schedule a Showing

