7023 S Uriah Street
Aurora, CO 80016 — Arapahoe county
Price
$900,000
Sqft
5408.00 SqFt
Baths
4
Beds
4
Description
Exquisitely finished Taylor Morrison home in Southshore, a resident first, thoughtfully planned development adjacent to the Aurora Reservoir, which caters to Life at the Lake. Once inside you’ll discover a private study behind the French doors to your right. Continue down the foyer to the expansive, light filled main living area. The living room showcases soaring 20 ft ceilings + a 2 story gas fireplace creating an airy, warm atmosphere. As if the design inside the walls wasn’t enough, you’ll also enjoy views of the mountains right from your couch. The living room opens to the gourmet kitchen, centered around an oversized island, and is equipped with white cabinets, quartz counters, decorative subway tile, chef appliances including double oven + a gas range, and a large pantry to keep you organized - accented with statement pendant lights. Just off the kitchen you’ll find the large dining area centered around a second double sided gas fireplace. Beyond the dining room is a second living area, to be used for whatever suits your needs best! Push back the slider to access one of the most amazing features of this home, the backyard. Showcasing stunning mountain views+backing to a large green space the landscaped yard is perfect for entertaining + catching amazing sunsets. Highlighting a large covered patio and built-in grill. Back inside, step up the stairs to a large landing overlooking the main living floor that guides you to the 3 secondary beds, one with an exclusive en-suite bath and the others sharing a “Jack + Jill” bath. You’ll also find the primary suite + a convenient/well-equipped laundry room on this level. Inside the primary bedroom you’ll first notice the coffee bar with built-in cabinetry, beyond that the room opens up nicely. In the five piece primary bath you’ll locate a beautiful european soaker tub, double vanities + a glass encased shower - just beyond the bathroom a large walk-in closet awaits with plenty of space to keep your wardrobe organized.
Property Level and Sizes
SqFt Lot
7711.00
Lot Features
Eat-in Kitchen, Entrance Foyer, Five Piece Bath, High Ceilings, Jack & Jill Bath, Kitchen Island, Open Floorplan, Pantry, Primary Suite, Quartz Counters, Walk-In Closet(s)
Lot Size
0.18
Basement
Bath/Stubbed,Unfinished
Interior Details
Interior Features
Eat-in Kitchen, Entrance Foyer, Five Piece Bath, High Ceilings, Jack & Jill Bath, Kitchen Island, Open Floorplan, Pantry, Primary Suite, Quartz Counters, Walk-In Closet(s)
Appliances
Dishwasher, Disposal, Dryer, Microwave, Oven, Refrigerator, Washer
Laundry Features
In Unit
Electric
Central Air
Flooring
Carpet, Tile, Vinyl
Cooling
Central Air
Heating
Forced Air
Fireplaces Features
Dining Room, Gas, Living Room, Rec/Bonus Room
Utilities
Electricity Connected, Phone Available
Exterior Details
Features
Barbecue, Lighting, Rain Gutters
Patio Porch Features
Covered
Lot View
Mountain(s)
Water
Public
Sewer
Public Sewer
Land Details
PPA
5000000.00
Road Frontage Type
Public Road
Road Surface Type
Paved
Garage & Parking
Parking Spaces
1
Parking Features
Dry Walled, Lighted
Exterior Construction
Roof
Composition
Construction Materials
Frame, Wood Siding
Architectural Style
Contemporary
Exterior Features
Barbecue, Lighting, Rain Gutters
Window Features
Window Coverings
Security Features
Carbon Monoxide Detector(s),Smoke Detector(s)
Builder Name 1
Taylor Morrison
Builder Source
Public Records
Financial Details
PSF Total
$166.42
PSF Finished
$237.97
PSF Above Grade
$237.97
Previous Year Tax
6099.00
Year Tax
2021
Primary HOA Management Type
Professionally Managed
Primary HOA Name
Advance Management HOA
Primary HOA Phone
(303) 482-2213
Primary HOA Amenities
Clubhouse,Fitness Center,Park,Playground,Pool,Trail(s)
Primary HOA Fees Included
Maintenance Grounds
Primary HOA Fees
135.00
Primary HOA Fees Frequency
Monthly
Primary HOA Fees Total Annual
1620.00
Location
Schools
Elementary School
Altitude
Middle School
Fox Ridge
High School
Cherokee Trail
Walk Score®
Contact me about this property
James T. Wanzeck
RE/MAX Professionals
6020 Greenwood Plaza Boulevard
Greenwood Village, CO 80111, USA
6020 Greenwood Plaza Boulevard
Greenwood Village, CO 80111, USA
- (303) 887-1600 (Mobile)
- Invitation Code: masters
- jim@jimwanzeck.com
- https://JimWanzeck.com
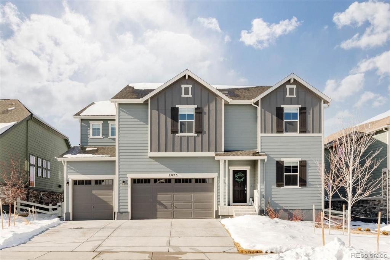
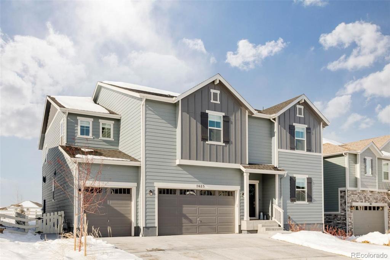
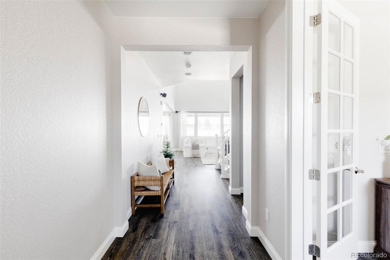
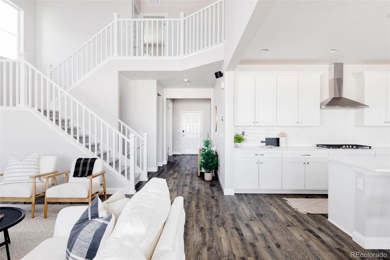
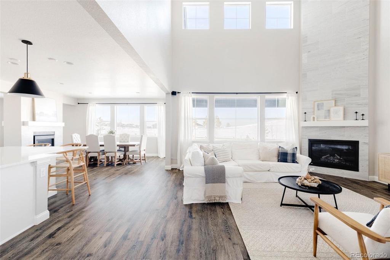
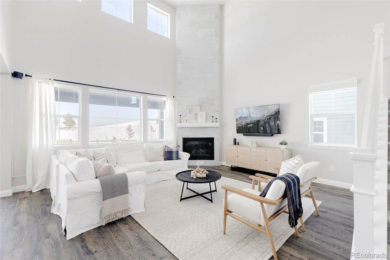
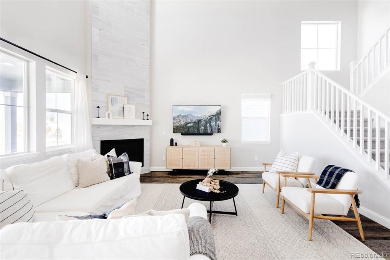
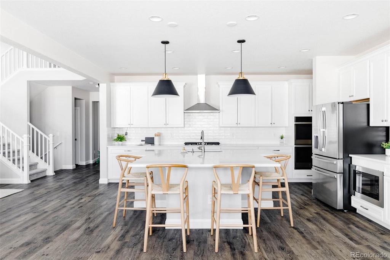
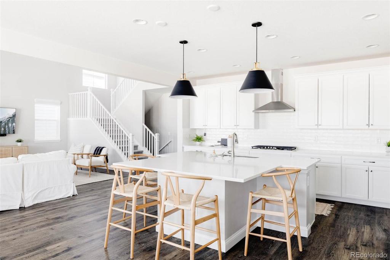
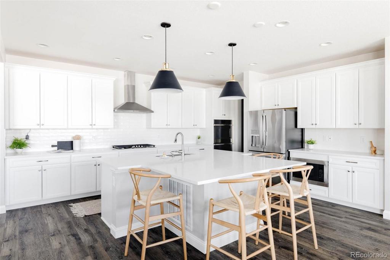
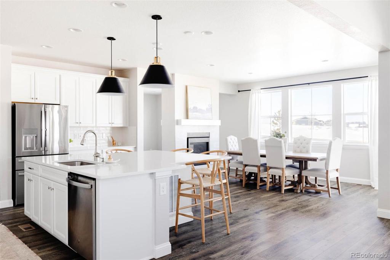
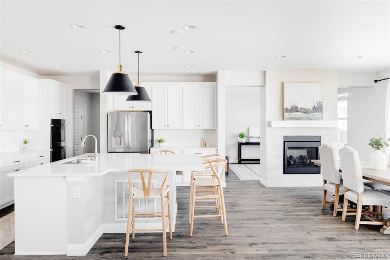
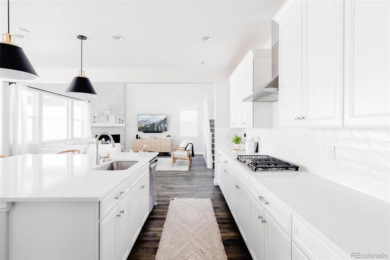
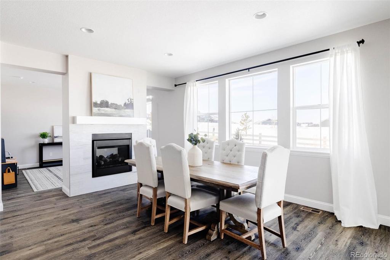
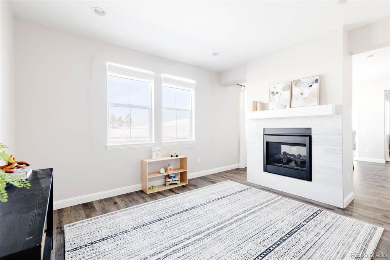
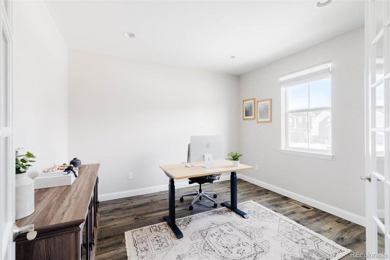
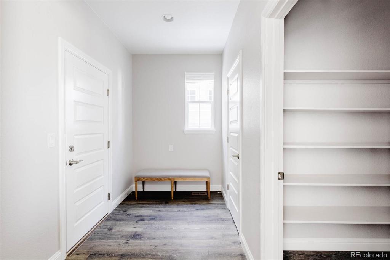
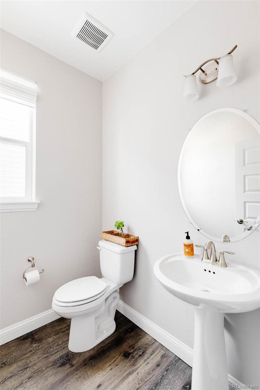
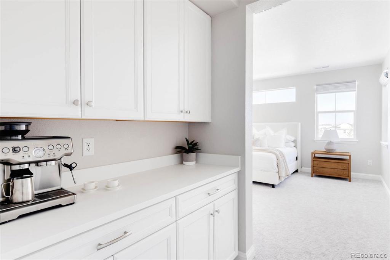
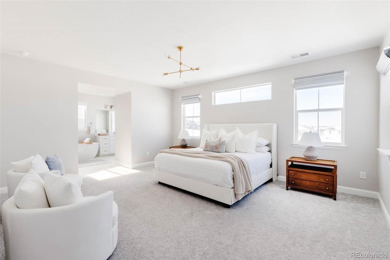
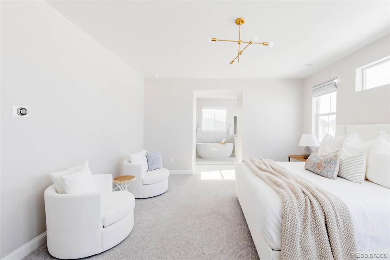
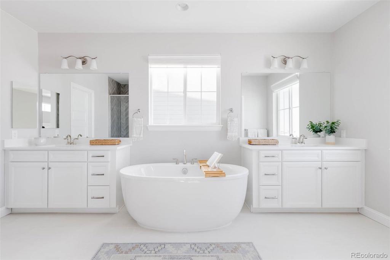
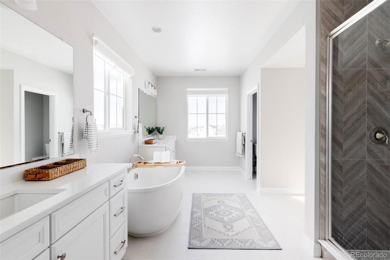
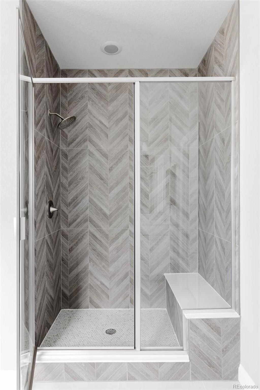
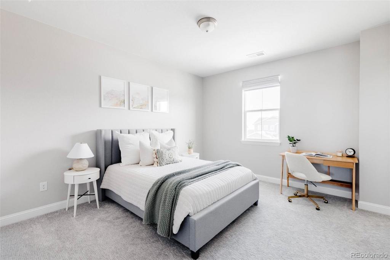
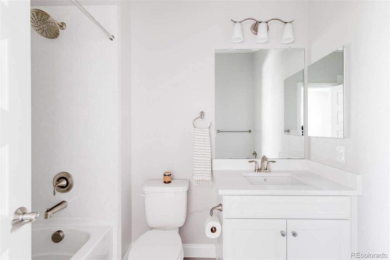
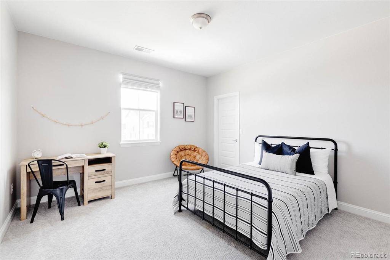
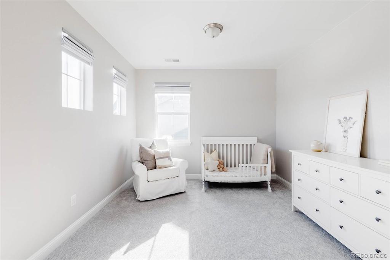
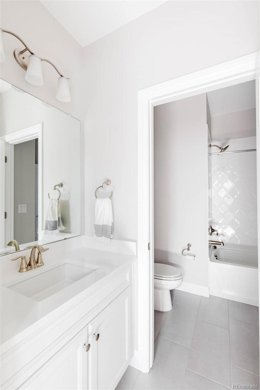
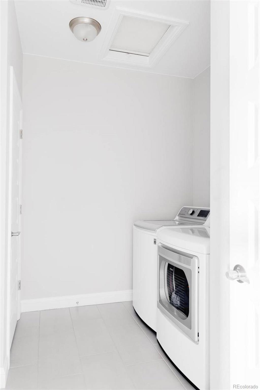
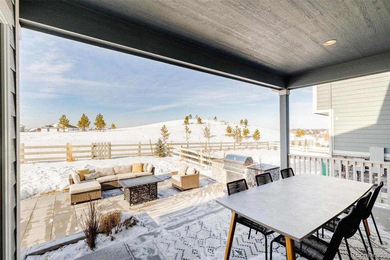
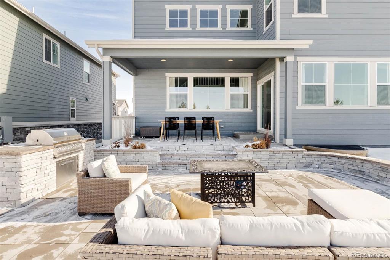
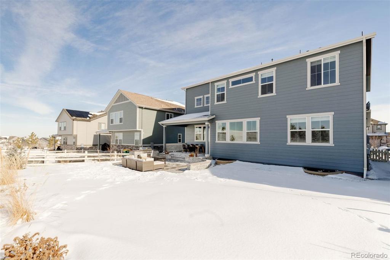
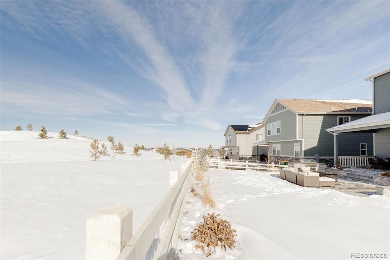


 Menu
Menu


