6945 S Titus Street
Aurora, CO 80016 — Arapahoe county
Price
$719,000
Sqft
3365.00 SqFt
Baths
3
Beds
4
Description
Discover the charm of Southshore's premier master-planned community! This beautifully maintained home offers upgraded finishes and an open-concept layout flooded with natural light. As you enter, be greeted by the impressive entry with a convenient main floor study and powder bath. The inviting great room features a stone surround fireplace seamlessly flowing into the open eat-in kitchen with a sizable island, 42" upgraded white cabinets, stunning quartz countertops, custom backsplash, pantry, stainless steel appliances, and an upgraded gas range. The warm and inviting family room has ample space and opens to a usable deck above the walk-out basement and oversized patio. Upstairs you will find a spacious primary suite with MOUNTAIN VIEWS and a well-appointed 5-piece bath and walk-in closet. The upper level also features 3 additional bedrooms, a full bath, and convenient laundry. Enjoy outdoor gatherings on the spacious stamped concrete patio, overlooking the beautifully landscaped backyard. Benefit from proximity to the Aurora Reservoir Trail Head, two resort-style pools, clubhouses, parks, and a dog park. Plus, Cherry Creek schools ensure quality education. You are conveniently located near DIA, DTC, and Southlands Mall for shopping, dining, and entertainment. TO VIEW THE FULL MEDIA WALKTHROUGH PLEASE COPY AND PASTE THE FOLLOWING LINK TO YOUR BROWSER;
https://gaston-photography.view.property/2241084
Property Level and Sizes
SqFt Lot
6683.00
Lot Features
Ceiling Fan(s), Eat-in Kitchen, Five Piece Bath, Kitchen Island, Open Floorplan, Pantry, Quartz Counters, Radon Mitigation System
Lot Size
0.15
Basement
Full, Walk-Out Access
Interior Details
Interior Features
Ceiling Fan(s), Eat-in Kitchen, Five Piece Bath, Kitchen Island, Open Floorplan, Pantry, Quartz Counters, Radon Mitigation System
Appliances
Dishwasher, Microwave, Oven, Refrigerator
Electric
Central Air
Flooring
Carpet, Tile, Vinyl
Cooling
Central Air
Heating
Forced Air
Fireplaces Features
Family Room
Exterior Details
Water
Public
Sewer
Public Sewer
Land Details
Garage & Parking
Parking Features
Concrete
Exterior Construction
Roof
Composition
Construction Materials
Frame, Stone, Wood Siding
Builder Name 1
William Lyon Homes
Builder Source
Appraiser
Financial Details
Previous Year Tax
4683.00
Year Tax
2022
Primary HOA Name
Southshore HOA
Primary HOA Phone
303-750-0994
Primary HOA Amenities
Clubhouse, Fitness Center, Park, Playground, Pool, Trail(s)
Primary HOA Fees Included
Maintenance Grounds, Recycling, Trash
Primary HOA Fees
135.00
Primary HOA Fees Frequency
Monthly
Location
Schools
Elementary School
Altitude
Middle School
Fox Ridge
High School
Cherokee Trail
Walk Score®
Contact me about this property
James T. Wanzeck
RE/MAX Professionals
6020 Greenwood Plaza Boulevard
Greenwood Village, CO 80111, USA
6020 Greenwood Plaza Boulevard
Greenwood Village, CO 80111, USA
- (303) 887-1600 (Mobile)
- Invitation Code: masters
- jim@jimwanzeck.com
- https://JimWanzeck.com
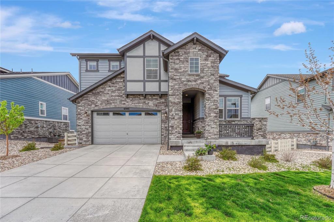
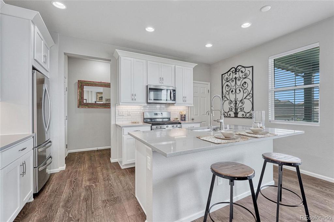
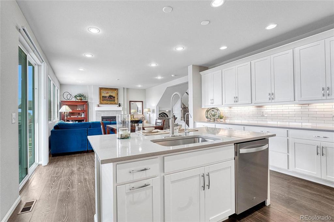
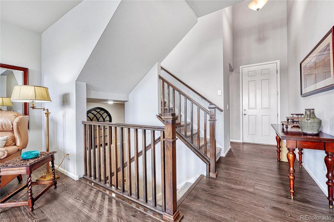
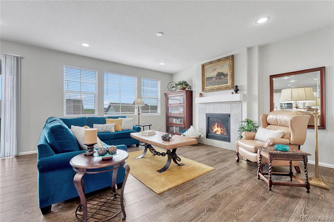
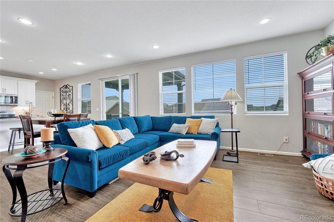
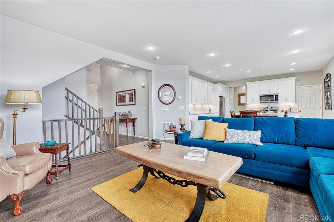
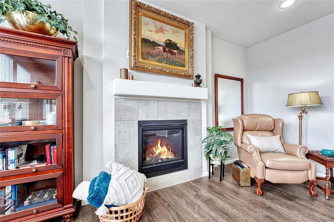
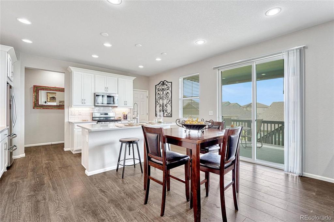
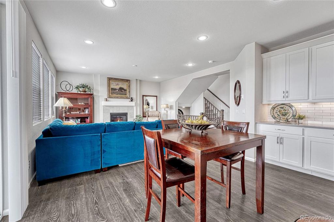
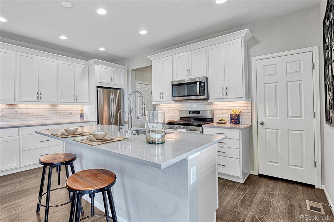
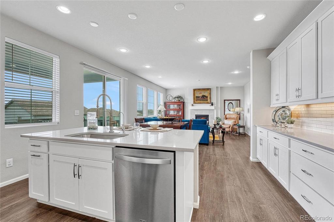
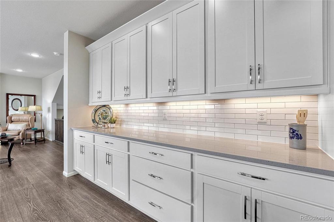
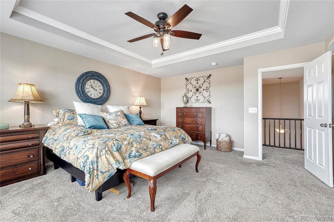
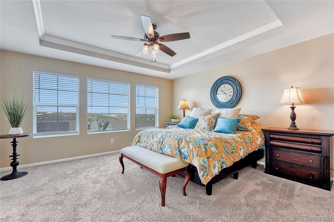
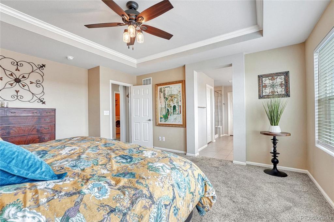
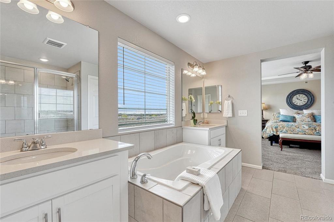
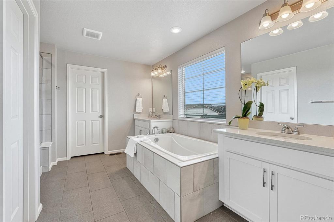
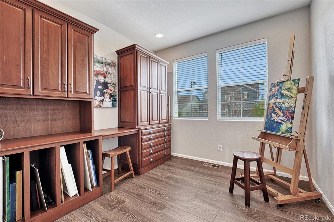
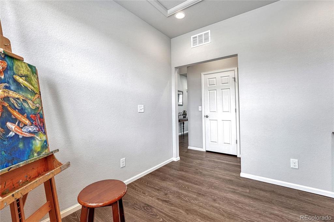
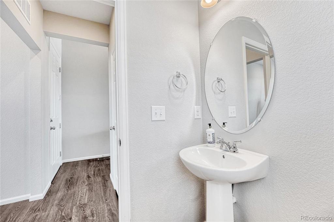
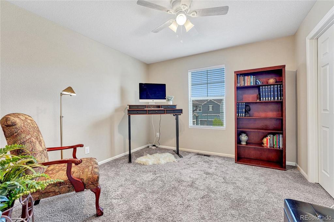
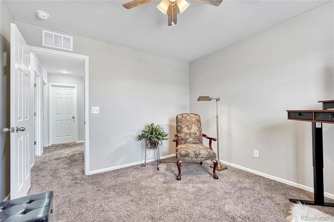
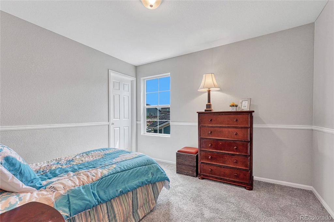
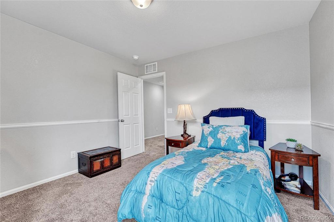
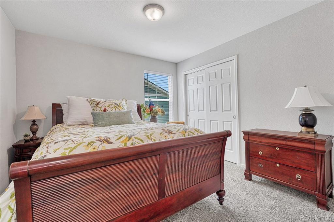
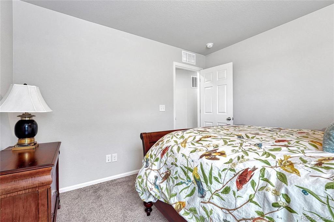
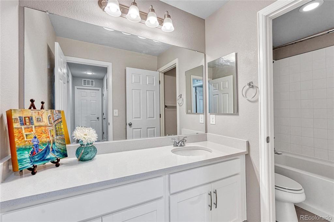
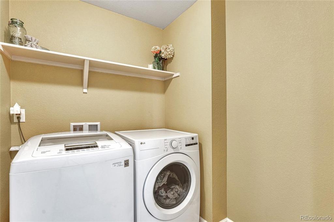
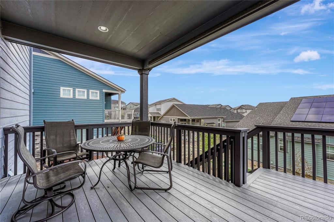
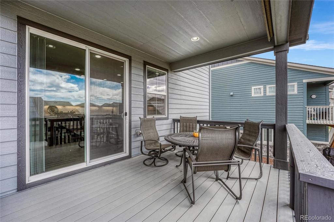
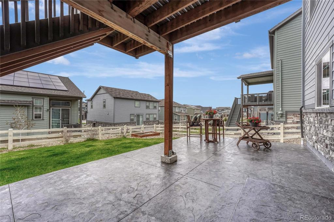
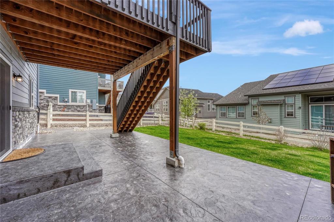
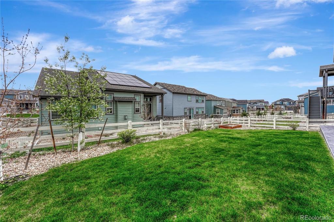
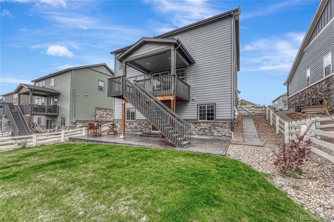
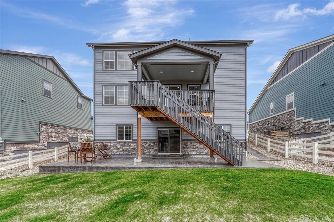
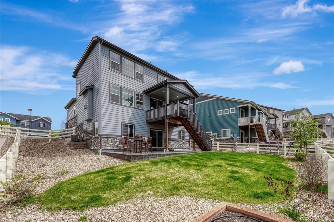
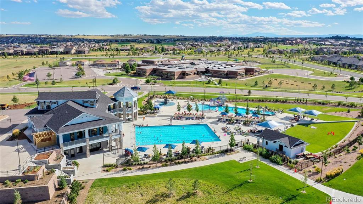
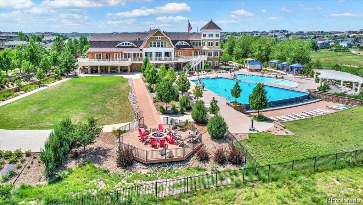
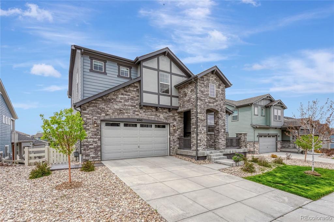
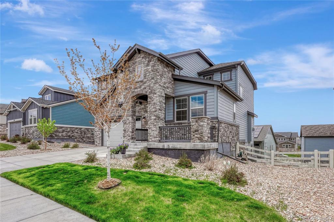
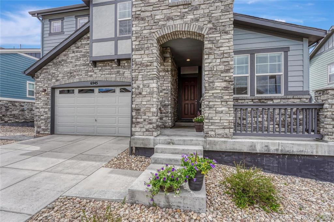
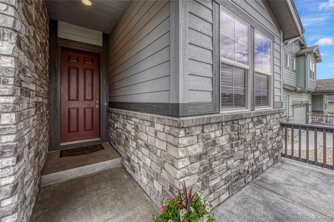
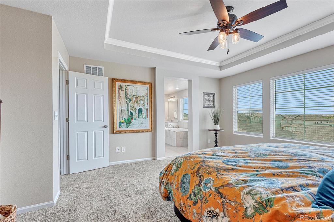
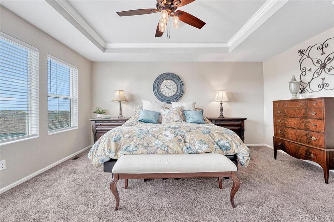
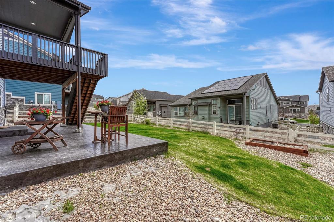


 Menu
Menu


