6769 S Vandriver Way
Aurora, CO 80016 — Arapahoe county
Price
$1,069,000
Sqft
5308.00 SqFt
Baths
3
Beds
3
Description
Just minutes to the Aurora Reservoir and the new Lighthouse Community Center. Elegant serenity envelops the entirety of this stylish ranch-style home. High-end upgrades unfurl amongst an open-concept layout flowing w/ handsome wood floors. An expansive living area is grounded by a modern, floor-to-ceiling fireplace. Seamless indoor-outdoor connectivity is promoted through 20-foot pocket glass doors opening to an extended rear patio — the perfect setting to enjoy dining and entertaining al fresco. A modern kitchen offers the home chef an elevated workspace w/ all-white cabinetry, sleek countertops, a tiled backsplash and a 42-inch built-in refrigerator. Enjoy hosting soirees in a formal dining room crowned by a contemporary light fixture. Revel in relaxation in a pristine primary suite featuring a spa-like bath w/ a walk-in shower and a large soaking tub. Two secondary bedrooms — one with a walk-out bay window — offer versatile space for new residents. Downstairs, an unfinished basement presents potential for personalization w/ plumbing rough-in and a cable rail.
Property Level and Sizes
SqFt Lot
12449.00
Lot Features
Ceiling Fan(s), Eat-in Kitchen, Entrance Foyer, Five Piece Bath, High Ceilings, Kitchen Island, Open Floorplan, Pantry, Primary Suite, Vaulted Ceiling(s), Walk-In Closet(s)
Lot Size
0.29
Basement
Full,Interior Entry/Standard,Unfinished
Common Walls
No Common Walls
Interior Details
Interior Features
Ceiling Fan(s), Eat-in Kitchen, Entrance Foyer, Five Piece Bath, High Ceilings, Kitchen Island, Open Floorplan, Pantry, Primary Suite, Vaulted Ceiling(s), Walk-In Closet(s)
Appliances
Cooktop, Dishwasher, Dryer, Microwave, Oven, Range Hood, Refrigerator, Washer
Laundry Features
In Unit
Electric
Central Air
Flooring
Carpet, Tile, Wood
Cooling
Central Air
Heating
Forced Air, Natural Gas
Fireplaces Features
Gas, Living Room
Utilities
Cable Available, Electricity Connected, Natural Gas Connected
Exterior Details
Features
Garden, Lighting, Private Yard, Rain Gutters
Patio Porch Features
Covered,Patio
Water
Public
Sewer
Public Sewer
Land Details
PPA
3729310.34
Road Frontage Type
Public Road
Road Responsibility
Public Maintained Road
Road Surface Type
Paved
Garage & Parking
Parking Spaces
1
Exterior Construction
Roof
Composition
Construction Materials
Frame, Stucco
Architectural Style
Traditional
Exterior Features
Garden, Lighting, Private Yard, Rain Gutters
Window Features
Double Pane Windows, Window Coverings
Security Features
Carbon Monoxide Detector(s),Radon Detector,Security System,Smoke Detector(s),Video Doorbell
Builder Name 1
Toll Brothers
Builder Source
Public Records
Financial Details
PSF Total
$203.75
PSF Finished
$373.06
PSF Above Grade
$373.06
Previous Year Tax
2721.00
Year Tax
2021
Primary HOA Management Type
Professionally Managed
Primary HOA Name
Southshore Master HOA
Primary HOA Phone
720-633-9778
Primary HOA Amenities
Clubhouse,Fitness Center,Pool,Tennis Court(s)
Primary HOA Fees Included
Maintenance Grounds, Recycling, Trash
Primary HOA Fees
135.00
Primary HOA Fees Frequency
Monthly
Primary HOA Fees Total Annual
1620.00
Location
Schools
Elementary School
Altitude
Middle School
Fox Ridge
High School
Cherokee Trail
Walk Score®
Contact me about this property
James T. Wanzeck
RE/MAX Professionals
6020 Greenwood Plaza Boulevard
Greenwood Village, CO 80111, USA
6020 Greenwood Plaza Boulevard
Greenwood Village, CO 80111, USA
- (303) 887-1600 (Mobile)
- Invitation Code: masters
- jim@jimwanzeck.com
- https://JimWanzeck.com
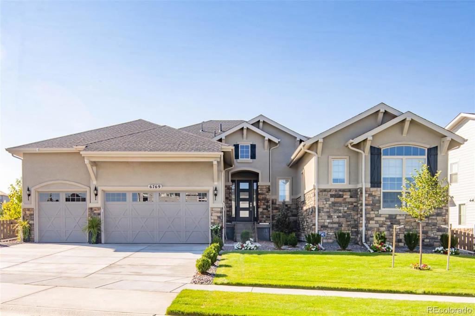
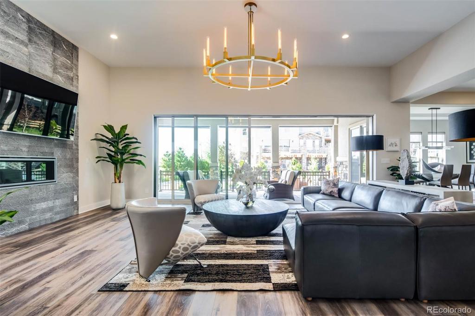
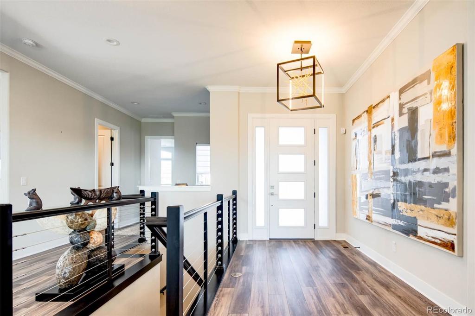
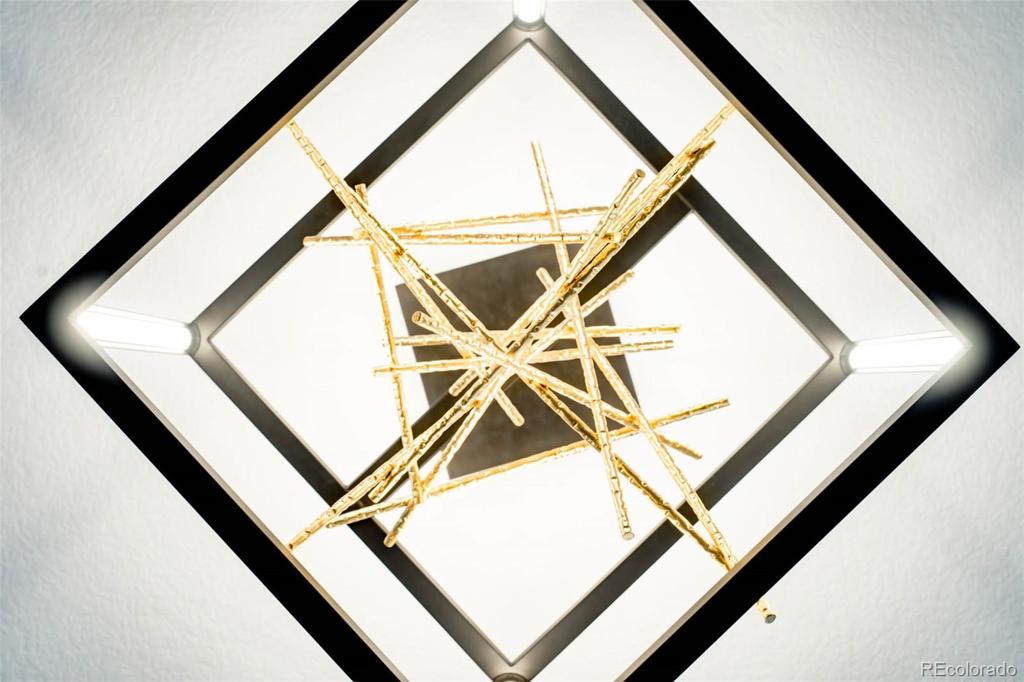
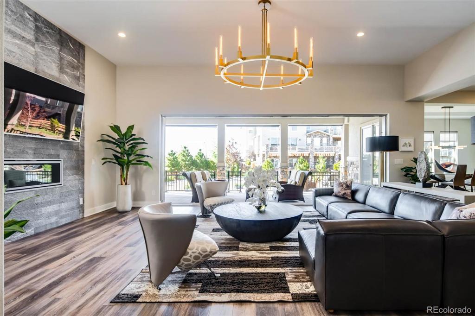
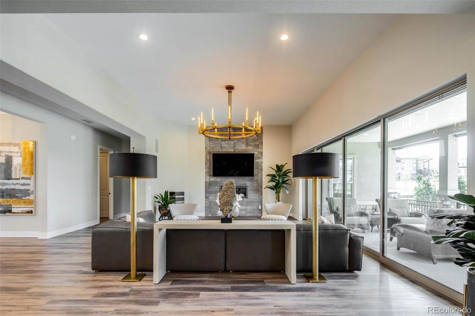
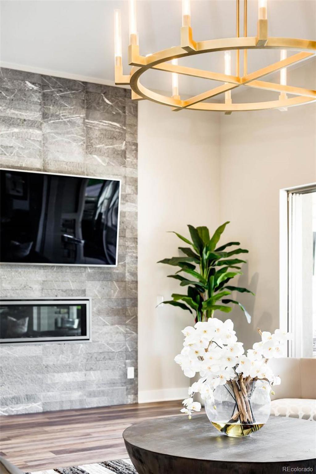
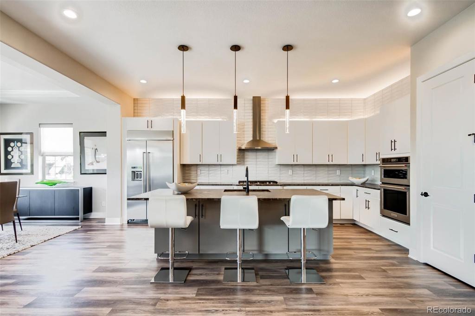
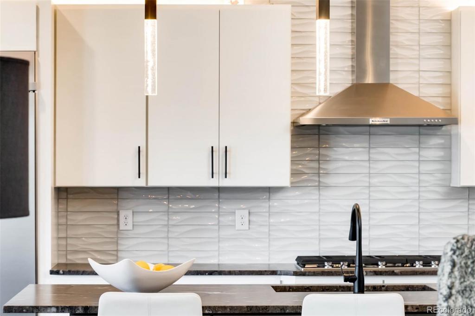
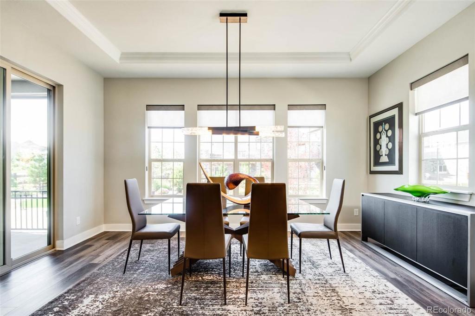
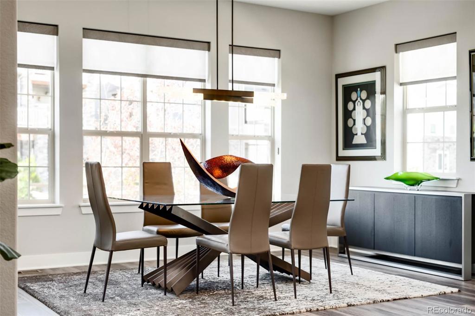
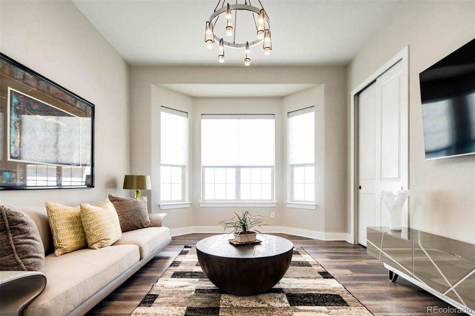
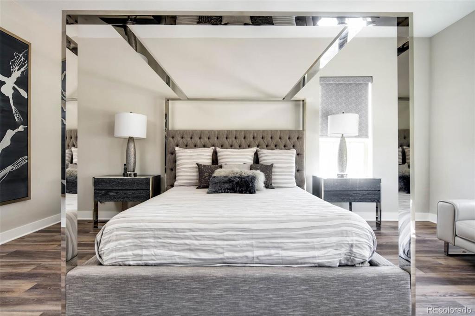
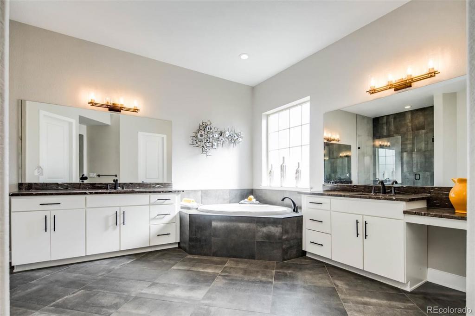
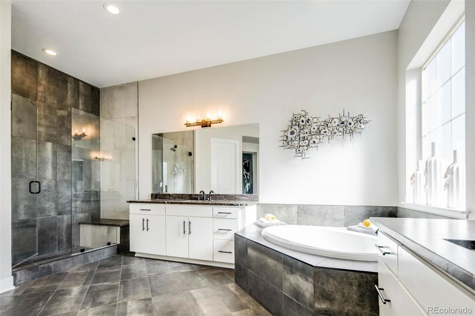
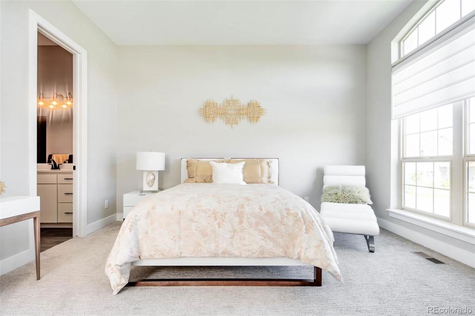
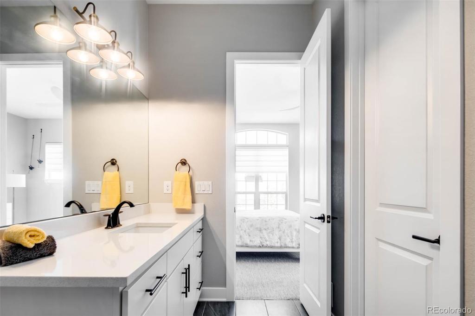
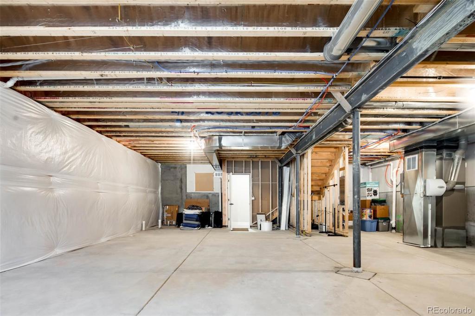
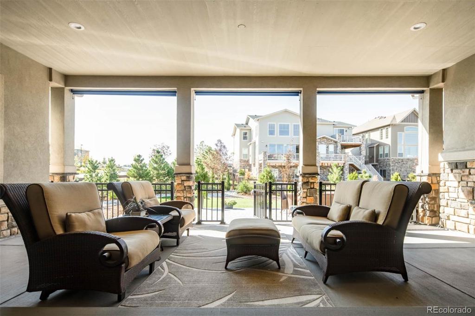
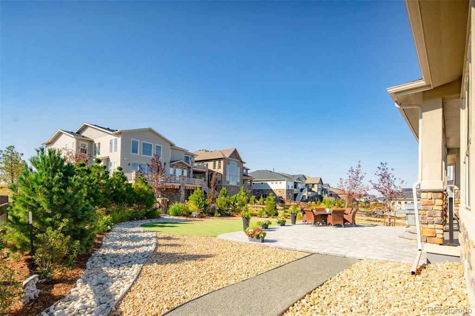
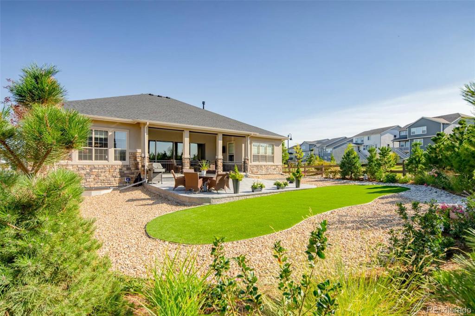
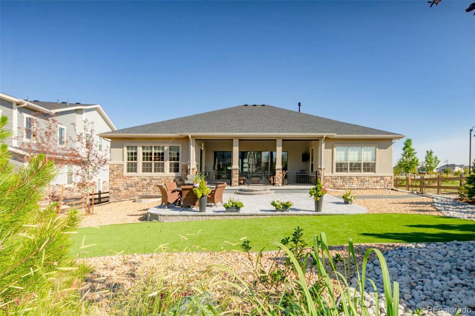
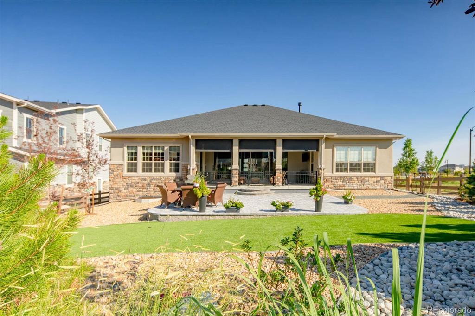
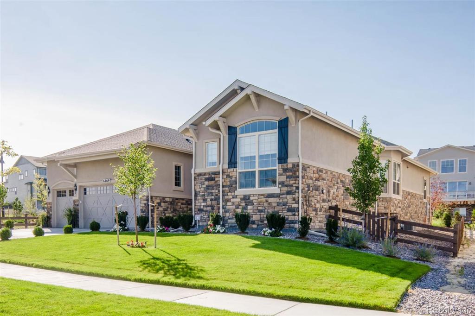


 Menu
Menu


