6440 S Riverwood Court
Aurora, CO 80016 — Arapahoe county
Price
$1,250,000
Sqft
4776.00 SqFt
Baths
3
Beds
4
Description
Location! Location and Location!! This amazing home is located in Southshore, Southeast Aurora’s amenity-rich resort-style community, the Delaney floor plan backs to expansive open space with views of the Aurora Reservoir and trail system and offers countless upgrades that are typically only afforded to luxury model homes. Cool neutrals, designer upgrades, and custom lighting throughout accent this thoughtfully designed floorplan with a fully upgraded gourmet kitchen with Wolf appliances, and a SubZero refrigerator. A family room with vaulted ceilings, an oversized stacked slider, a formal dining room, a private study with custom built-ins, and spacious primary retreat. The deck has a retractable screen, remote patio sun and windscreen, weather softener and water purifier and the entire house humidifier! The backyard is a show-stopper with an amazing waterfall, fire pit, and low-maintenance backyard. One of the best parts of this beautiful home is its view. The view of the beautiful lake is absolutely breathtaking. Come and see it for yourself. Take a quick walk to The Lakehouse, one of Southshore’s two amenity centers, and enjoy a community pool and fitness area. Conveniently located in the top-rated Cherry Creek School district.
Property Level and Sizes
SqFt Lot
7405.20
Lot Features
Ceiling Fan(s), Five Piece Bath, High Ceilings, Kitchen Island, Open Floorplan, Quartz Counters, Smoke Free, Walk-In Closet(s)
Lot Size
0.17
Basement
Finished, Full, Walk-Out Access
Common Walls
No Common Walls
Interior Details
Interior Features
Ceiling Fan(s), Five Piece Bath, High Ceilings, Kitchen Island, Open Floorplan, Quartz Counters, Smoke Free, Walk-In Closet(s)
Appliances
Dishwasher, Humidifier, Microwave, Range, Range Hood, Refrigerator, Self Cleaning Oven
Laundry Features
In Unit
Electric
Central Air
Flooring
Wood
Cooling
Central Air
Heating
Forced Air
Fireplaces Features
Family Room
Utilities
Electricity Available, Electricity Connected
Exterior Details
Features
Fire Pit
Lot View
Lake
Water
Public
Sewer
Public Sewer
Land Details
Road Responsibility
Public Maintained Road
Road Surface Type
Paved
Garage & Parking
Parking Features
Concrete, Dry Walled, Finished
Exterior Construction
Roof
Architecural Shingle
Construction Materials
Wood Siding
Exterior Features
Fire Pit
Window Features
Window Coverings
Builder Name 1
Richmond American Homes
Builder Source
Public Records
Financial Details
Previous Year Tax
7492.00
Year Tax
2022
Primary HOA Name
SOUTHSHORE MASTER ASSOCIATION INC
Primary HOA Phone
720-633-9722
Primary HOA Amenities
Clubhouse, Fitness Center, Playground, Pool, Trail(s)
Primary HOA Fees Included
Trash
Primary HOA Fees
135.00
Primary HOA Fees Frequency
Monthly
Location
Schools
Elementary School
Altitude
Middle School
Fox Ridge
High School
Cherokee Trail
Walk Score®
Contact me about this property
James T. Wanzeck
RE/MAX Professionals
6020 Greenwood Plaza Boulevard
Greenwood Village, CO 80111, USA
6020 Greenwood Plaza Boulevard
Greenwood Village, CO 80111, USA
- (303) 887-1600 (Mobile)
- Invitation Code: masters
- jim@jimwanzeck.com
- https://JimWanzeck.com
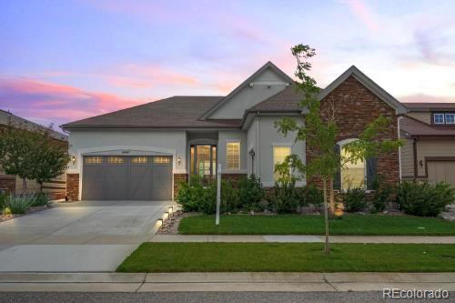
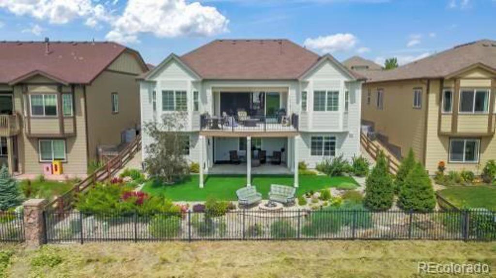
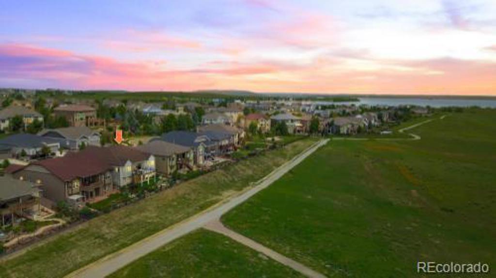
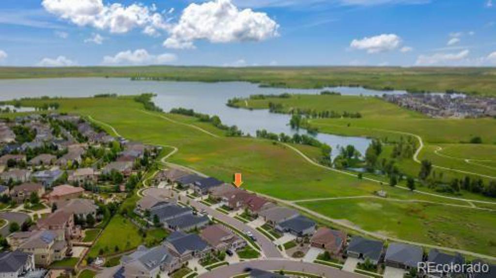
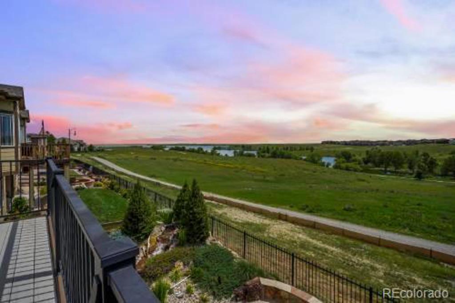
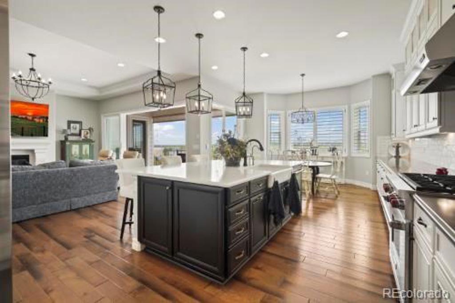
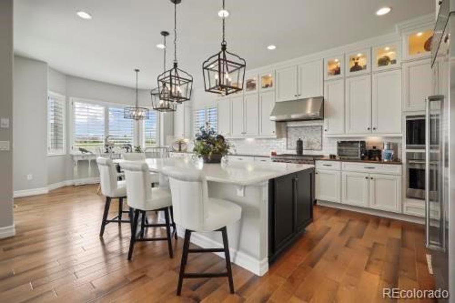
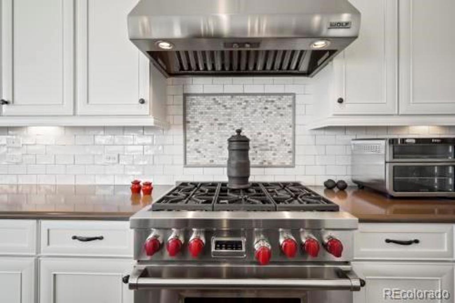
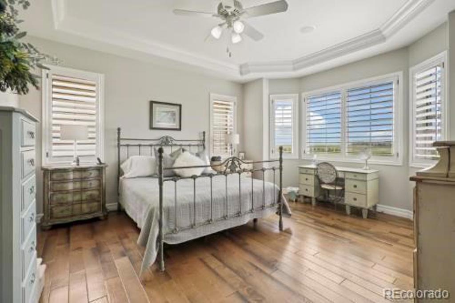
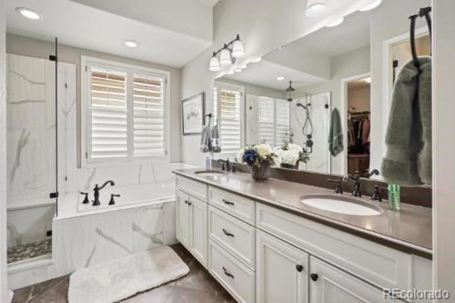
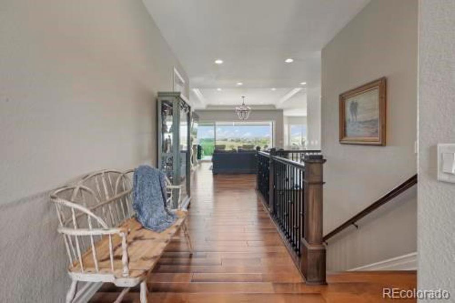
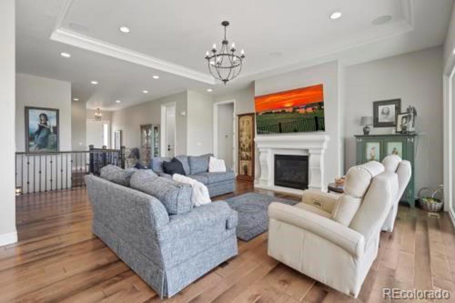
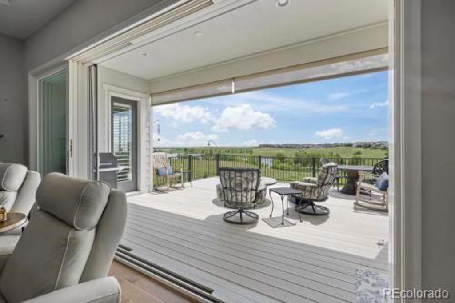
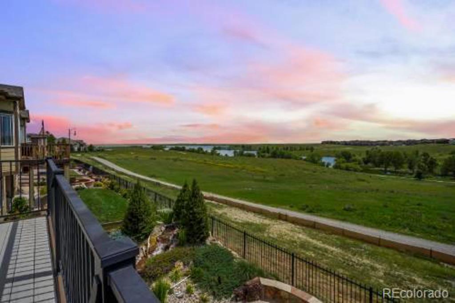
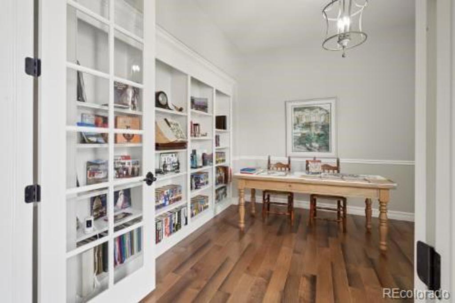
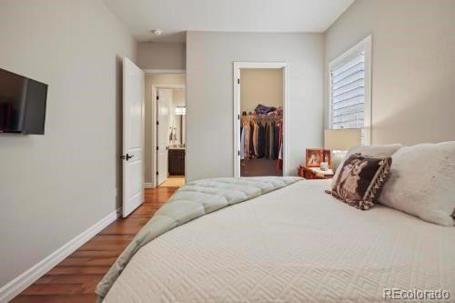
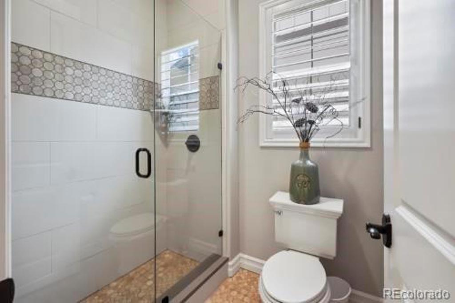
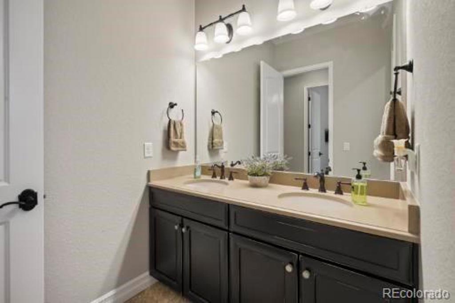
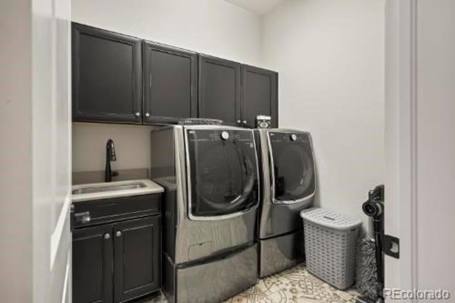
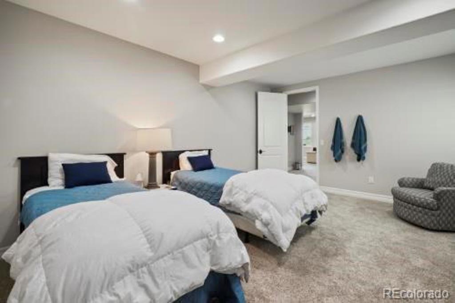
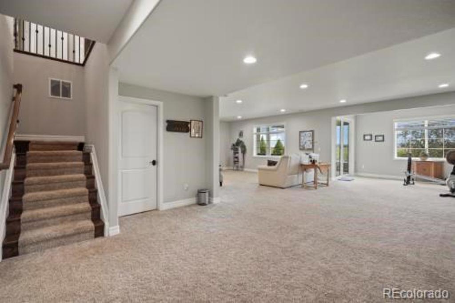
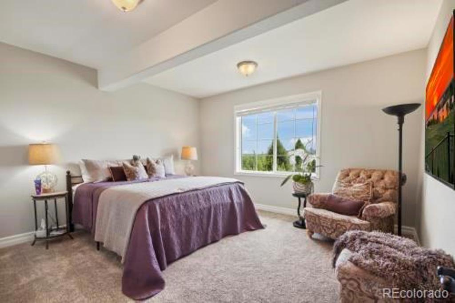
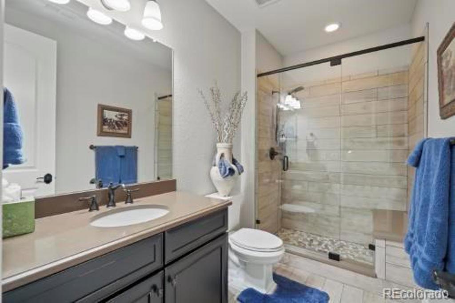
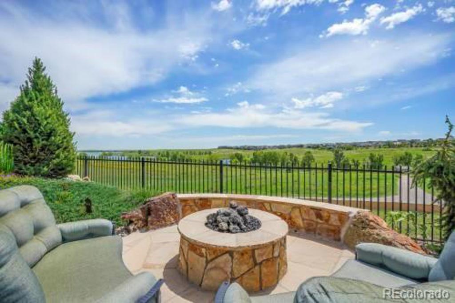
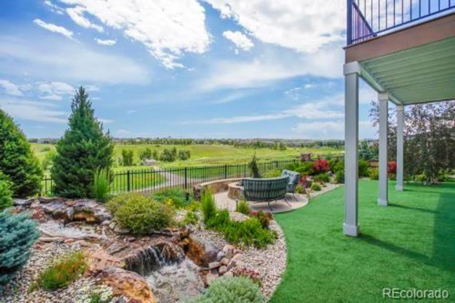
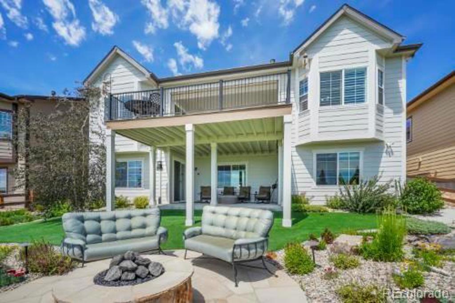


 Menu
Menu
 Schedule a Showing
Schedule a Showing

