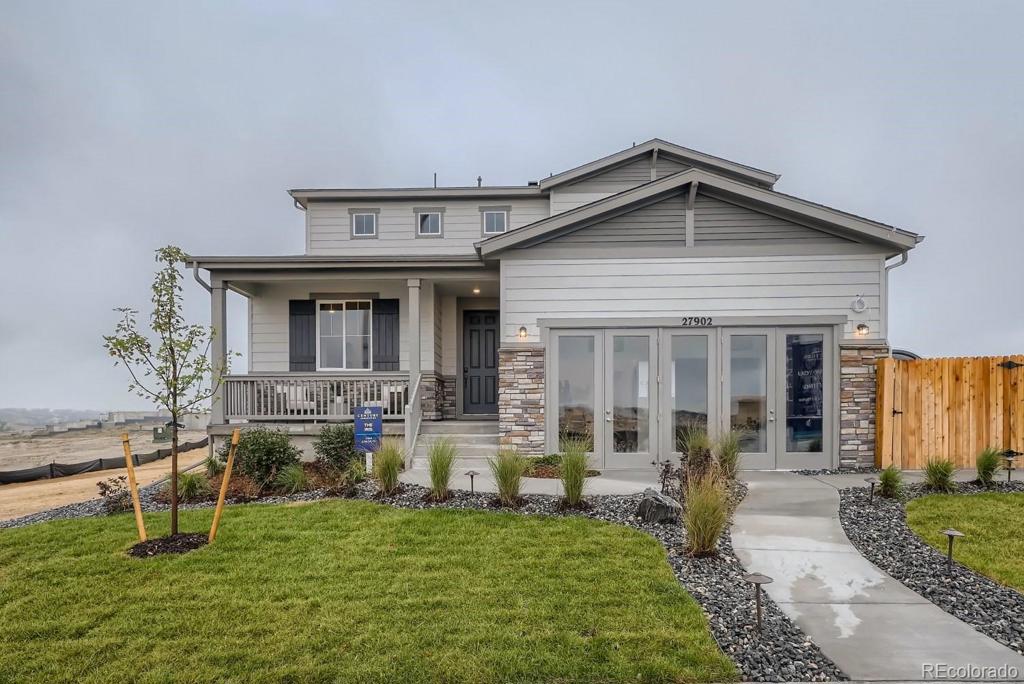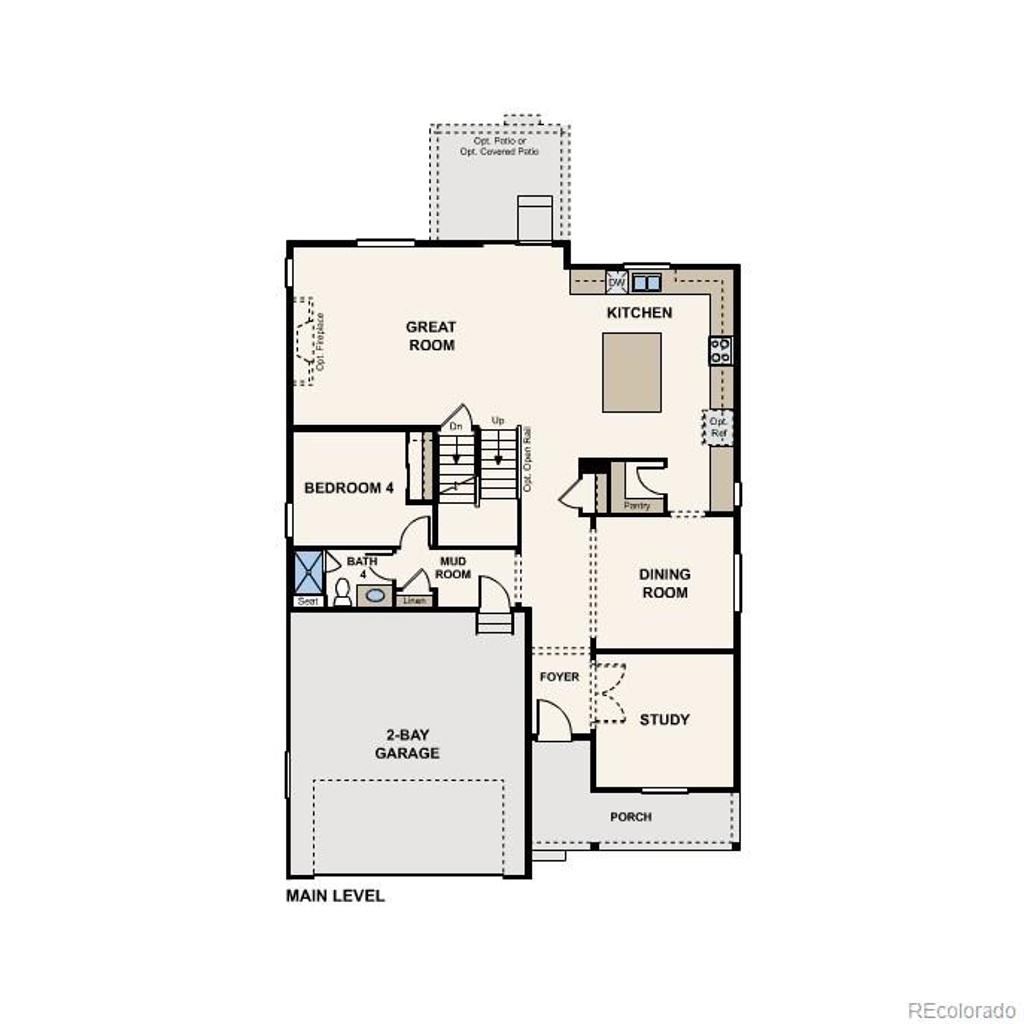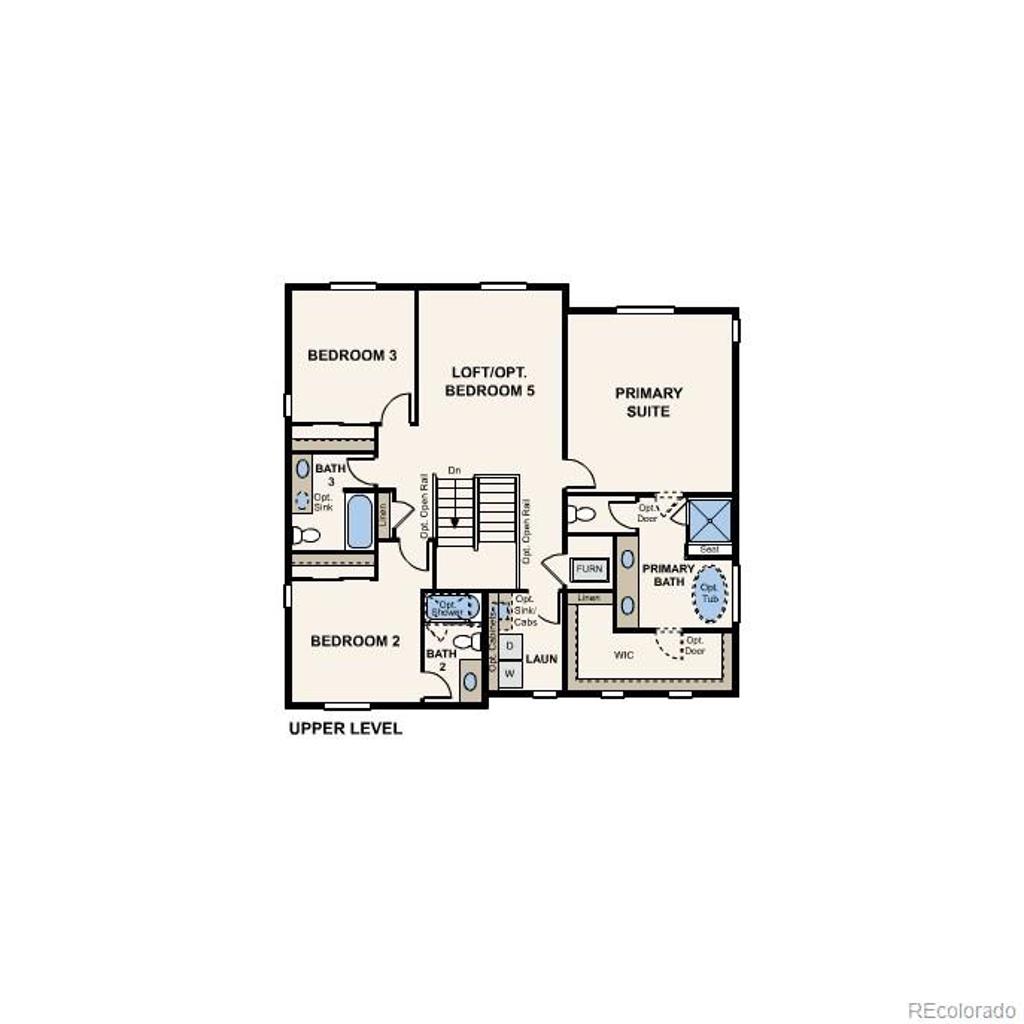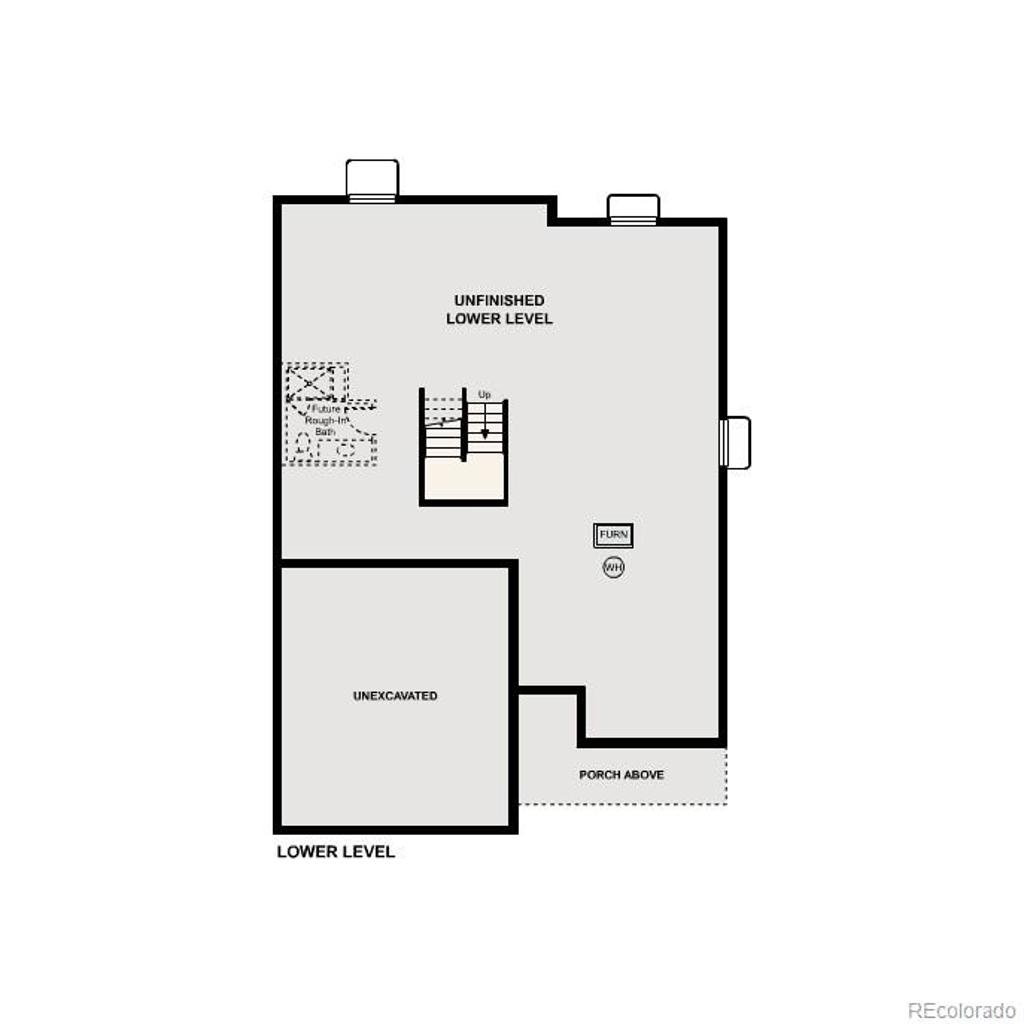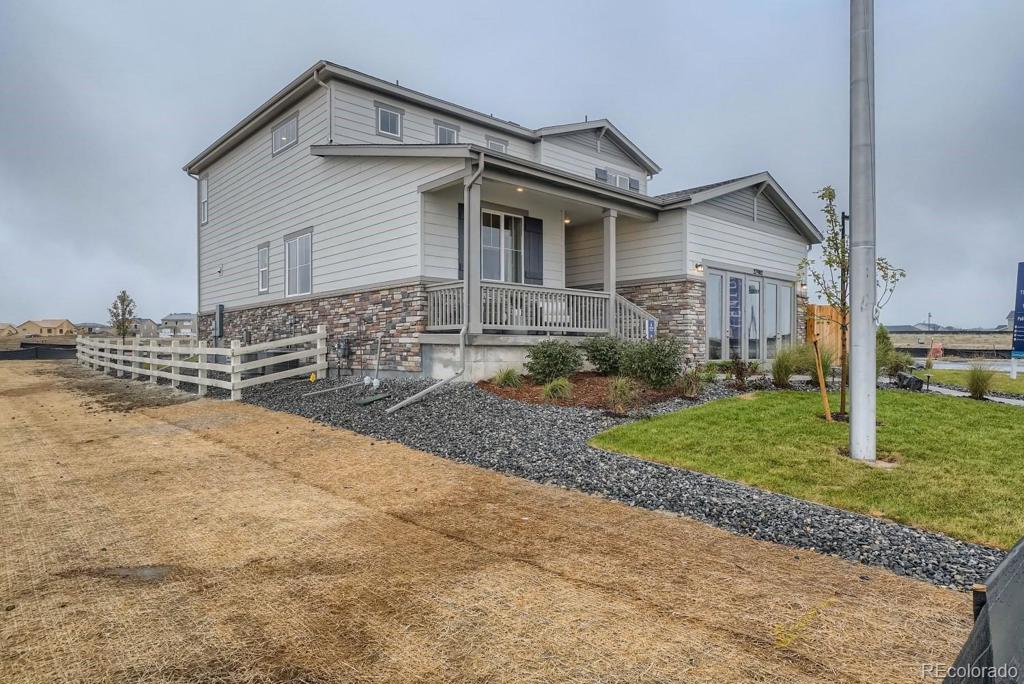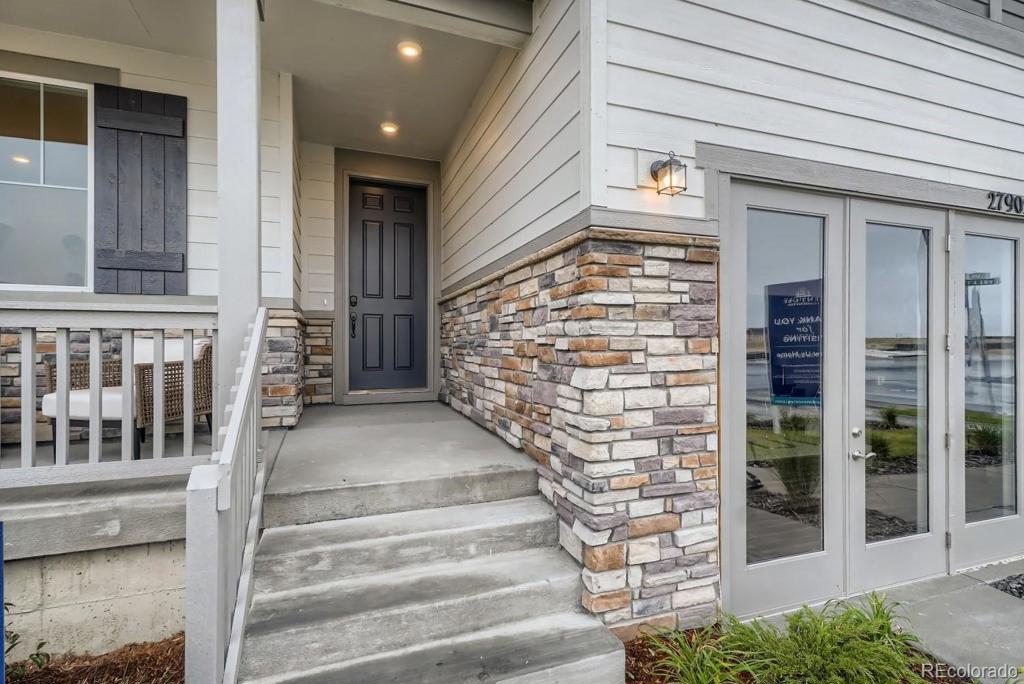Price
$799,990
Sqft
4154.00
Baths
3
Beds
4
Description
Model home for sale!!! Welcome to the Iris floor plan located in the beautiful community of Southshore. Home is conveniently Furniture from the model is included in the current pricing! Located on a corner lot and comes with fencing included, as well as front and rear landscaping. The Iris come with a full unfinished basement with 9ft ceilings- perfect for storage or room to grow! The Iris boasts a versatile main-floor layout with an abundance of flexible living and entertaining space. A secluded study is located near the front entrance, providing a quiet space for work and relaxation. Just beyond the foyer, a formal dining room boasts a direct pass-through to a well-appointed kitchen with dark java shaker style cabinets, a chef’s kitchen with whirlpool stainless steel appliances, and gorgeous white quartz counter tops. You’ll also enjoy a walk-in pantry and large center island. Additional main-floor highlights include a sprawling great room with yard access with a covered patio, a downstairs bedroom with access to a full bathroom, and a valet entry off the garage. Upstairs, you'll find two gracious secondary bedrooms, an expansive loft, and a convenient laundry room. There's also a lavish primary suite, showcasing a private bath with dual vanities, a free-standing tub and a roomy walk-in closet. Prices and incentives are contingent upon buyer closing a loan with our affiliated lender. Please contact builder for specifics on this property. Don’t miss out on the new reduced pricing good through 11/30/2024. Prices and incentives are contingent upon buyer closing a loan with builders affiliated lender and are subject to change at any time.
Virtual Tour / Video
Property Level and Sizes
Interior Details
Exterior Details
Exterior Construction
Financial Details
Schools
Location
Schools
Walk Score®
Contact Me
About Me & My Skills
The Wanzeck Team, which includes Jim's sons Travis and Tyler, specialize in relocation and residential sales. As trusted professionals, advisors, and advocates, they provide solutions to the needs of families, couples, and individuals, and strive to provide clients with opportunities for increased wealth, comfort, and quality shelter.
At RE/MAX Professionals, the Wanzeck Team enjoys the opportunity that the real estate business provides to fulfill the needs of clients on a daily basis. They are dedicated to being trusted professionals who their clients can depend on. If you're moving to Colorado, call Jim for a free relocation package and experience the best in the real estate industry.
My History
In addition to residential sales, Jim is an expert in the relocation segment of the real estate business. He has earned the Circle of Legends Award for earning in excess of $10 million in paid commission income within the RE/MAX system, as well as the Realtor of the Year award from the South Metro Denver Realtor Association (SMDRA). Jim has also served as Chairman of the leading real estate organization, the Metrolist Board of Directors, and REcolorado, the largest Multiple Listing Service in Colorado.
RE/MAX Masters Millennium has been recognized as the top producing single-office RE/MAX franchise in the nation for several consecutive years, and number one in the world in 2017. The company is also ranked among the Top 500 Mega Brokers nationally by REAL Trends and among the Top 500 Power Brokers in the nation by RISMedia. The company's use of advanced technology has contributed to its success.
Jim earned his bachelor’s degree from Colorado State University and his real estate broker’s license in 1980. Following a successful period as a custom home builder, he founded RE/MAX Masters, which grew and evolved into RE/MAX Masters Millennium. Today, the Wanzeck Team is dedicated to helping home buyers and sellers navigate the complexities inherent in today’s real estate transactions. Contact us today to experience superior customer service and the best in the real estate industry.
My Video Introduction
Get In Touch
Complete the form below to send me a message.


 Menu
Menu