27780 E Lakeview Drive
Aurora, CO 80016 — Arapahoe county
Price
$1,400,000
Sqft
5633.00 SqFt
Baths
5
Beds
4
Description
Colorado living at its finest – great mountain and lake views! Why wait for new when this stunning home is ready now?! Barely lived in, this gorgeous Southshore 2-story features 4 bedrooms (3 upper / 1 main), 4.5 baths (each bedroom has a private bath), great room w/2-story vaulted ceiling, gourmet kitchen, breakfast nook, formal dining room, main floor study, loft, unfinished basement (with egress windows) and (2) 2 car garages. Meticulously maintained – pride of ownership shines through. Beautiful upgrades and finishes including hardwood floors, slab granite counters, stainless steel appliances, 2 electric vehicle chargers and many other thoughtful touches. The energy efficient HVAC system, gas fireplace and ceiling fans keep this home comfortable all year long. Enjoy relaxing on the covered rear deck or soaking your worries away in the outdoor hot tub w/pergola. The many windows allow the natural sunlight to cascade in – bright and cheerful. The open kitchen is a cook’s dream and perfect for entertaining. Backing to a greenbelt with a concrete trail to the lake. Walking distance to Altitude Elementary School. Make your next move to the amazing Southshore neighborhood complete with 2 pools, water slide and splash pad. Close to dining, shopping, entertainment and other amenities. You will not be disappointed. Don’t miss your opportunity. Welcome Home!
Property Level and Sizes
SqFt Lot
9593.00
Lot Features
Breakfast Nook, Ceiling Fan(s), Entrance Foyer, Five Piece Bath, Granite Counters, High Ceilings, Kitchen Island, Pantry, Primary Suite, Vaulted Ceiling(s), Walk-In Closet(s)
Lot Size
0.22
Basement
Unfinished
Base Ceiling Height
10'
Common Walls
No Common Walls
Interior Details
Interior Features
Breakfast Nook, Ceiling Fan(s), Entrance Foyer, Five Piece Bath, Granite Counters, High Ceilings, Kitchen Island, Pantry, Primary Suite, Vaulted Ceiling(s), Walk-In Closet(s)
Appliances
Cooktop, Dishwasher, Disposal, Double Oven, Microwave, Range Hood
Laundry Features
In Unit
Electric
Central Air
Flooring
Carpet, Tile, Vinyl, Wood
Cooling
Central Air
Heating
Forced Air
Fireplaces Features
Gas, Great Room
Utilities
Cable Available, Electricity Available, Electricity Connected, Natural Gas Available, Natural Gas Connected, Phone Available
Exterior Details
Features
Fire Pit, Rain Gutters, Spa/Hot Tub
Patio Porch Features
Covered,Patio
Water
Public
Sewer
Public Sewer
Land Details
PPA
6363636.36
Road Frontage Type
Public Road
Road Responsibility
Public Maintained Road
Road Surface Type
Paved
Garage & Parking
Parking Spaces
2
Parking Features
Concrete, Electric Vehicle Charging Station (s)
Exterior Construction
Roof
Composition
Construction Materials
Frame, Other, Stone
Exterior Features
Fire Pit, Rain Gutters, Spa/Hot Tub
Window Features
Double Pane Windows, Window Coverings
Security Features
Carbon Monoxide Detector(s),Smoke Detector(s)
Builder Name 1
Toll Brothers
Builder Source
Public Records
Financial Details
PSF Total
$248.54
PSF Finished
$382.20
PSF Above Grade
$382.20
Previous Year Tax
7173.00
Year Tax
2021
Primary HOA Management Type
Professionally Managed
Primary HOA Name
Southshore Master
Primary HOA Phone
303-733-1121
Primary HOA Amenities
Clubhouse,Fitness Center,Pool,Tennis Court(s),Trail(s)
Primary HOA Fees Included
Recycling, Trash
Primary HOA Fees
135.00
Primary HOA Fees Frequency
Monthly
Primary HOA Fees Total Annual
1620.00
Location
Schools
Elementary School
Altitude
Middle School
Fox Ridge
High School
Cherokee Trail
Walk Score®
Contact me about this property
James T. Wanzeck
RE/MAX Professionals
6020 Greenwood Plaza Boulevard
Greenwood Village, CO 80111, USA
6020 Greenwood Plaza Boulevard
Greenwood Village, CO 80111, USA
- (303) 887-1600 (Mobile)
- Invitation Code: masters
- jim@jimwanzeck.com
- https://JimWanzeck.com
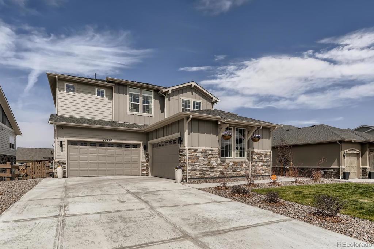
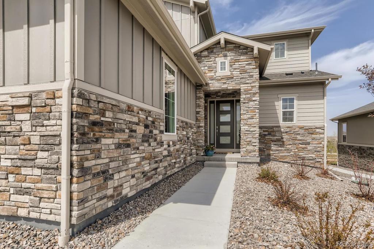
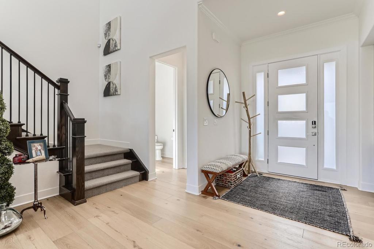
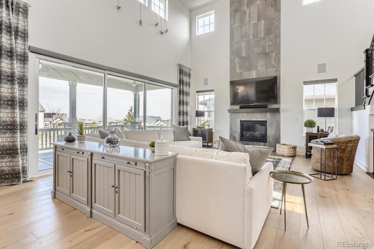
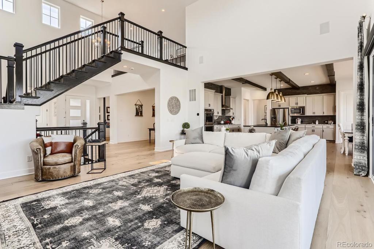
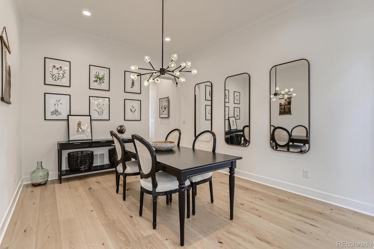
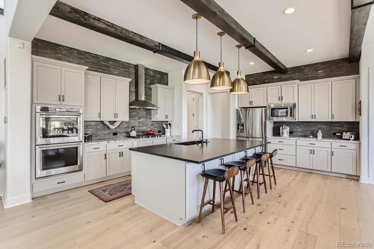
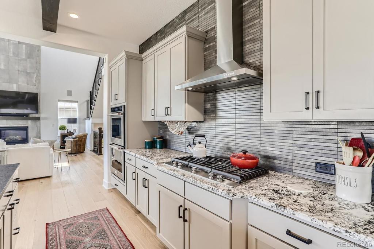
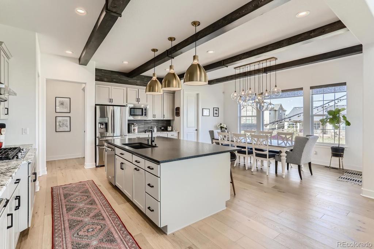
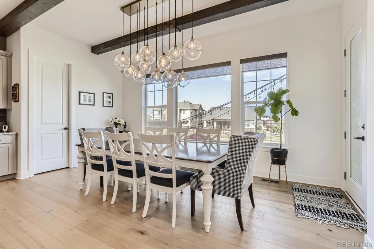
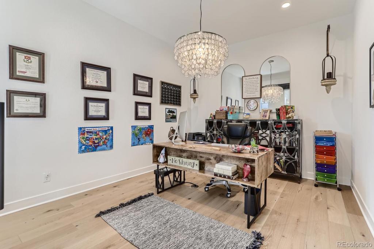
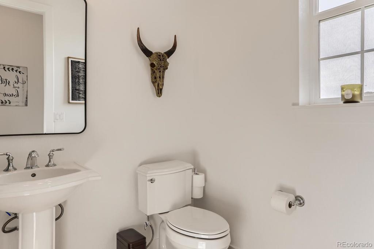
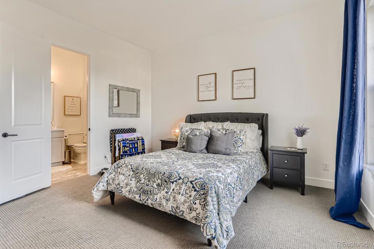
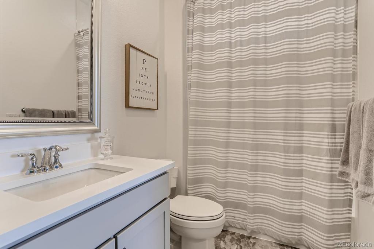
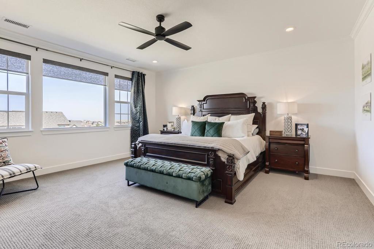
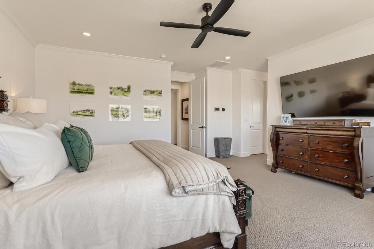
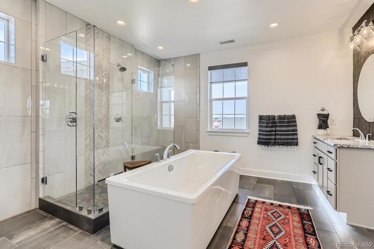
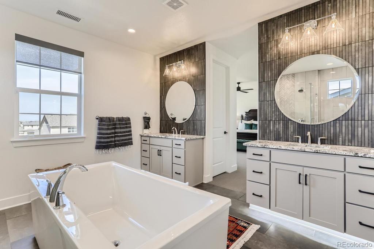
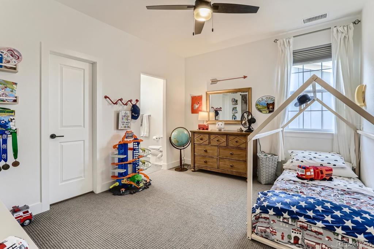
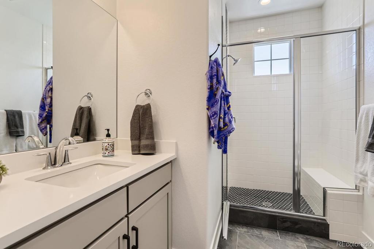
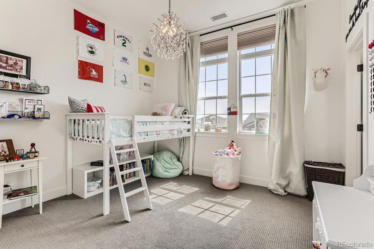
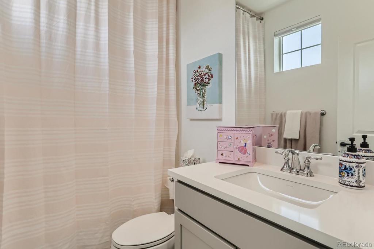
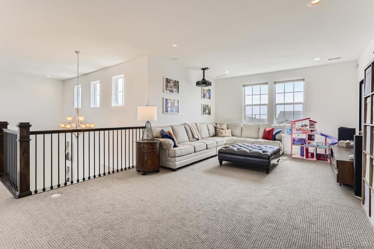
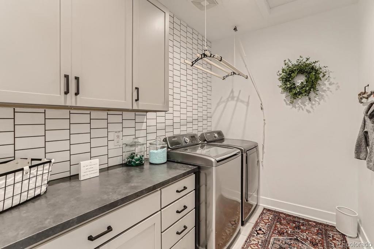
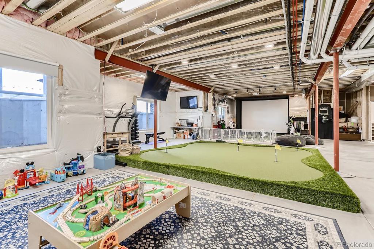
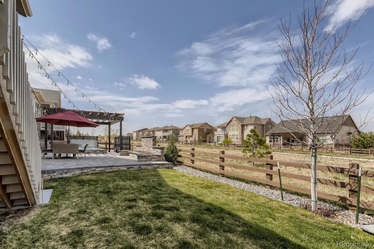
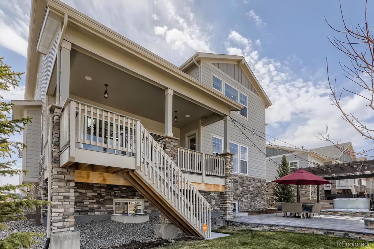
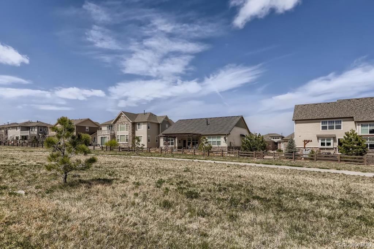
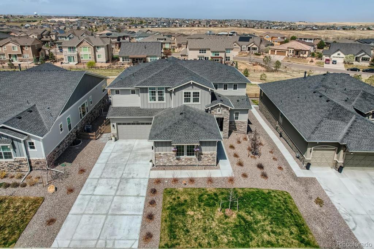
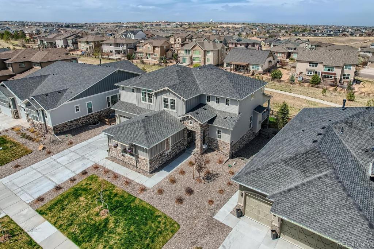
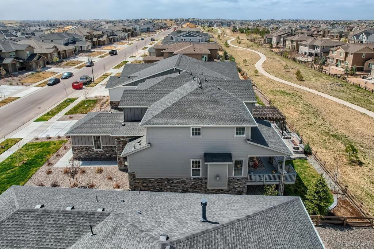
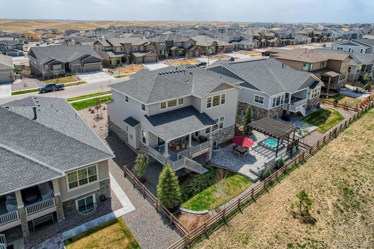
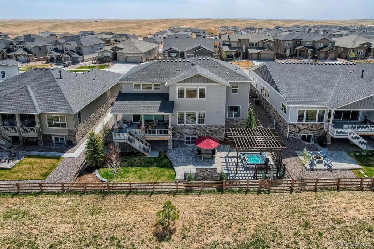
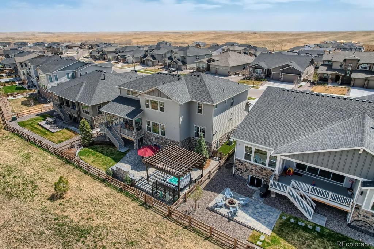
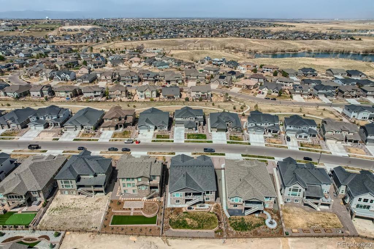
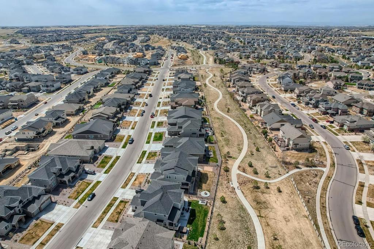
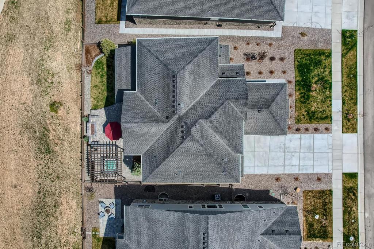
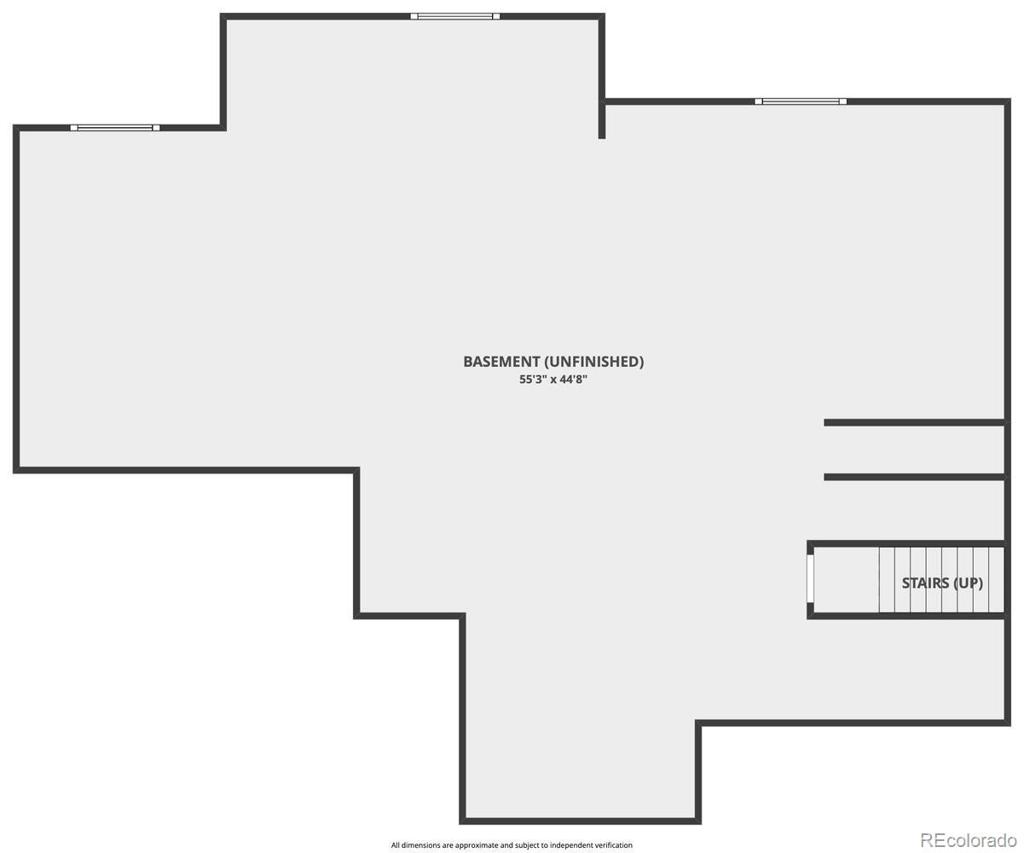
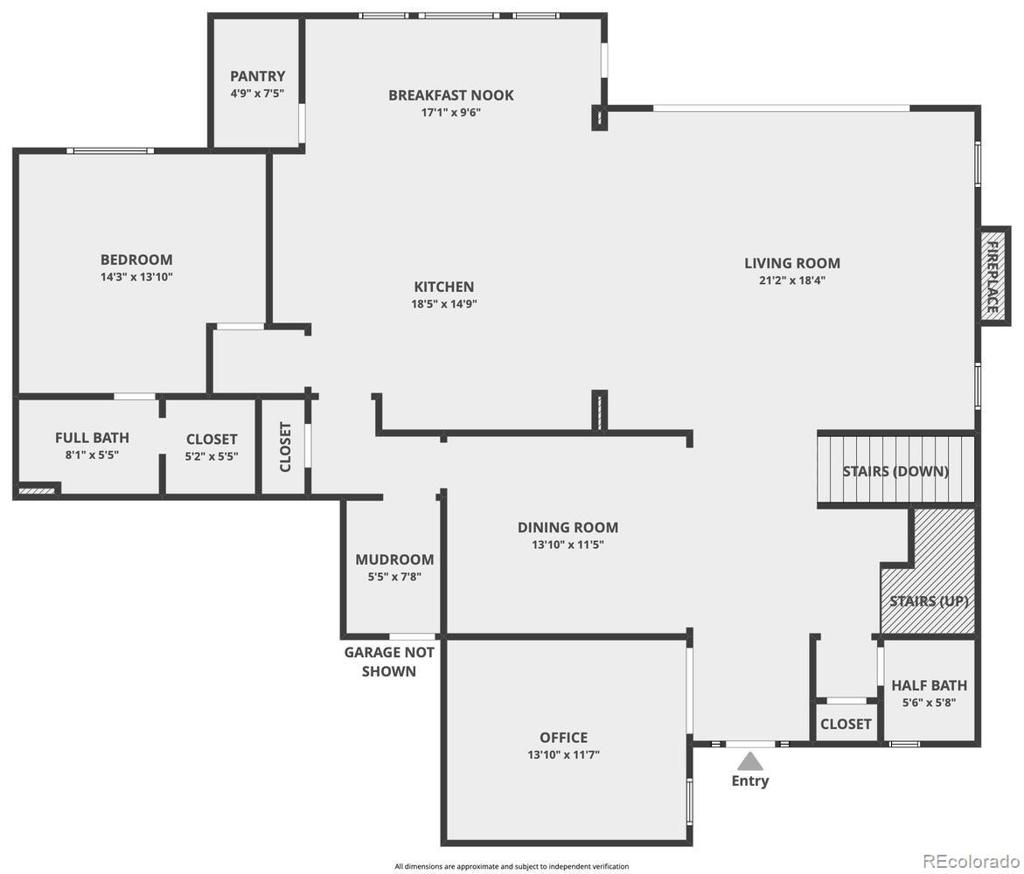
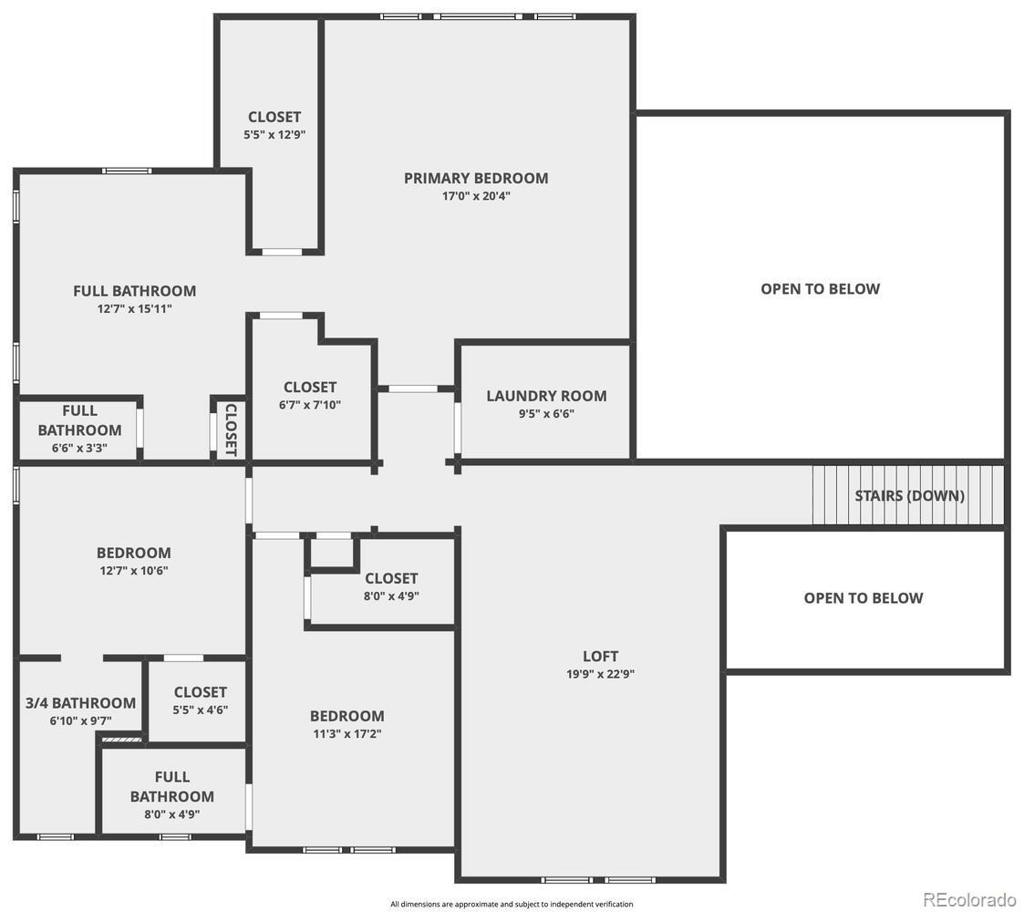


 Menu
Menu


