27717 E Costilla Drive
Aurora, CO 80016 — Arapahoe county
Price
$1,125,000
Sqft
5728.00 SqFt
Baths
5
Beds
5
Description
The finest in Southshore is waiting for you! Don't miss this exquisite home with custom upgrades and platinum finishes throughout. Nearly $80,000 in recent upgrades. As you enter, gorgeous red oak hardwood floors greet your feet in the foyer and flow throughout most of the main level. High ceilings and recessed lights can also be found throughout the main level. As you continue into the home, the living room with tray ceiling and crown molding is on your right, and the open floorplan of the family room, kitchen, and dining area is at the rear of the home. The family room boasts a gas fireplace and upgraded 3-blade ceiling fan. The stunning gourmet kitchen features a large island with breakfast bar seating for four. Kitchen finishes include soft-close 42" white upper and soft brown lower cabinets, white quartz counters, GE stainless steel appliances including double smart ovens, new pendant lights, paneled range hood, and butler's pantry. Dining room has vaulted ceilings and access to the amazing backyard. Private office with French door entry, recessed built-in bookshelves, and upgraded light fixture. A 1/2 bathroom, laundry room, and mud room complete the main level. The upper level holds 4 bedrooms, including the Master Suite with ensuite, 5-piece, high contrast bathroom and walk-in closet. All bedrooms have carpeted floors, while all bathrooms have wood-look luxury vinyl plank floors. The 2nd bedroom is a Jr Master Suite, while the remaining two bedrooms share a full bathroom with dual sinks. An expansive loft completes the upper level. The basement features 9' ceilings and holds a large recreation room, gym/flex space, 5th bedroom, 3/4 bathroom, storage room, and HVAC room with additional storage. Spectacular fenced backyard features a covered patio, new stone patio with natural gas fire pit, artificial turf, and smart drip lines to the newly added plants, shrubs, and bushes. Backs to community trails and faces a neighborhood park. Minutes to the new clubhouse and pool. Welcome Home!
Property Level and Sizes
SqFt Lot
7440.00
Lot Features
Built-in Features, Ceiling Fan(s), Eat-in Kitchen, Entrance Foyer, Five Piece Bath, High Ceilings, Kitchen Island, Open Floorplan, Pantry, Primary Suite, Quartz Counters, Smart Thermostat, Utility Sink, Vaulted Ceiling(s), Walk-In Closet(s)
Lot Size
0.17
Basement
Finished,Full,Interior Entry/Standard,Sump Pump
Base Ceiling Height
9'
Common Walls
No Common Walls
Interior Details
Interior Features
Built-in Features, Ceiling Fan(s), Eat-in Kitchen, Entrance Foyer, Five Piece Bath, High Ceilings, Kitchen Island, Open Floorplan, Pantry, Primary Suite, Quartz Counters, Smart Thermostat, Utility Sink, Vaulted Ceiling(s), Walk-In Closet(s)
Appliances
Cooktop, Double Oven, Gas Water Heater, Microwave, Range Hood, Refrigerator, Smart Appliances, Sump Pump
Laundry Features
In Unit
Electric
Central Air
Flooring
Carpet, Tile, Vinyl
Cooling
Central Air
Heating
Forced Air, Natural Gas
Fireplaces Features
Family Room, Gas
Exterior Details
Features
Fire Pit, Lighting, Rain Gutters, Smart Irrigation
Patio Porch Features
Covered,Front Porch,Patio
Water
Public
Sewer
Public Sewer
Land Details
PPA
6352941.18
Road Frontage Type
Public Road
Road Responsibility
Public Maintained Road
Road Surface Type
Paved
Garage & Parking
Parking Spaces
1
Parking Features
Concrete, Dry Walled, Oversized
Exterior Construction
Roof
Composition
Construction Materials
Cement Siding, Frame, Stone, Wood Siding
Exterior Features
Fire Pit, Lighting, Rain Gutters, Smart Irrigation
Security Features
Carbon Monoxide Detector(s),Smart Cameras,Smoke Detector(s),Video Doorbell
Builder Name 1
Richmond American Homes
Builder Source
Appraiser
Financial Details
PSF Total
$188.55
PSF Finished
$195.09
PSF Above Grade
$281.98
Previous Year Tax
6340.00
Year Tax
2022
Primary HOA Management Type
Professionally Managed
Primary HOA Name
Southshore Master Association - AMI
Primary HOA Phone
720-633-9722
Primary HOA Website
http://www.southshoremasterhoa.com/
Primary HOA Amenities
Clubhouse,Fitness Center,Park,Playground,Pool,Trail(s)
Primary HOA Fees Included
Maintenance Grounds, Recycling, Road Maintenance, Snow Removal, Trash
Primary HOA Fees
135.00
Primary HOA Fees Frequency
Monthly
Primary HOA Fees Total Annual
1620.00
Location
Schools
Elementary School
Altitude
Middle School
Fox Ridge
High School
Cherokee Trail
Walk Score®
Contact me about this property
James T. Wanzeck
RE/MAX Professionals
6020 Greenwood Plaza Boulevard
Greenwood Village, CO 80111, USA
6020 Greenwood Plaza Boulevard
Greenwood Village, CO 80111, USA
- (303) 887-1600 (Mobile)
- Invitation Code: masters
- jim@jimwanzeck.com
- https://JimWanzeck.com
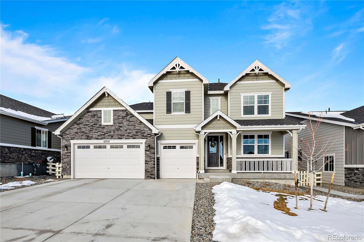
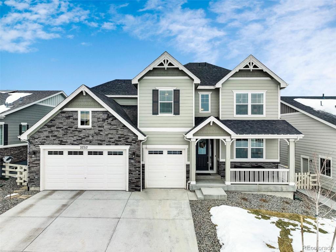
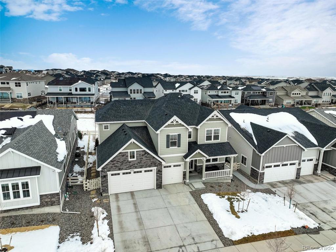
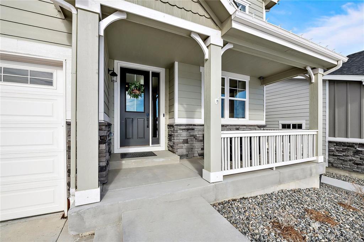
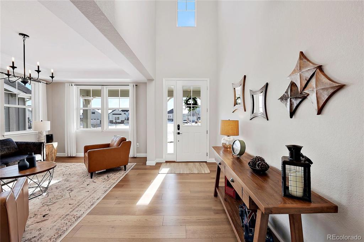
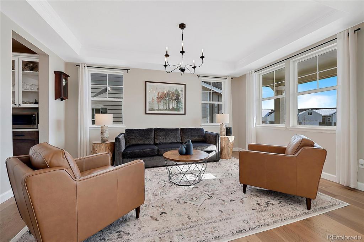
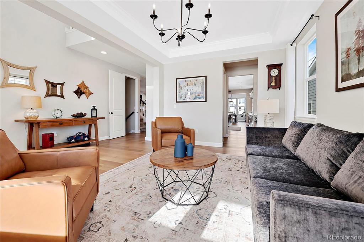
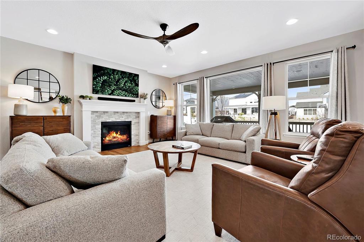
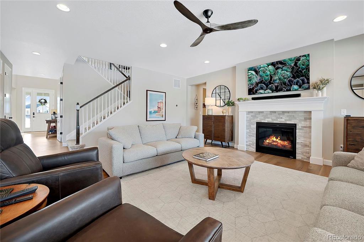
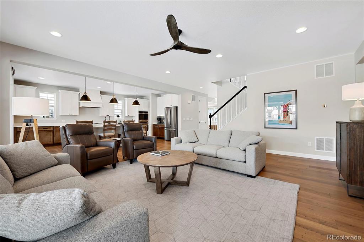
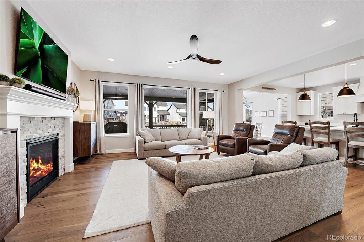
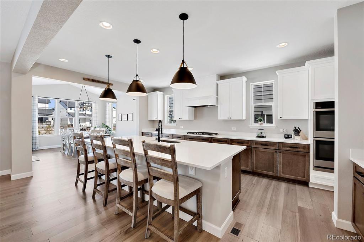
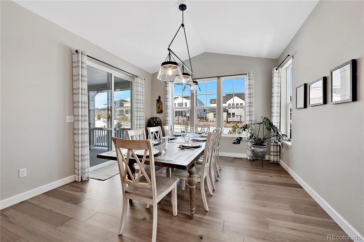
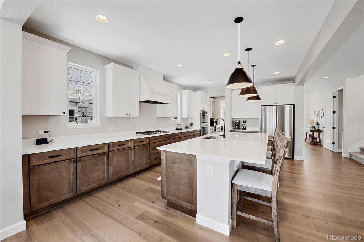
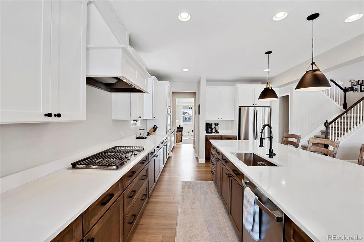
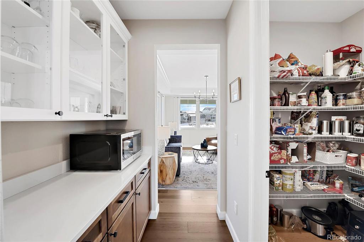
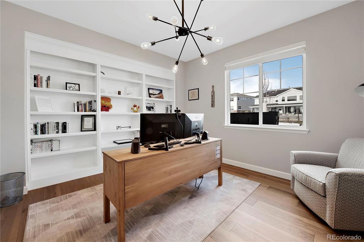
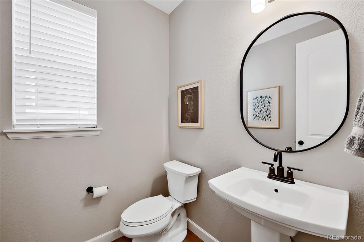
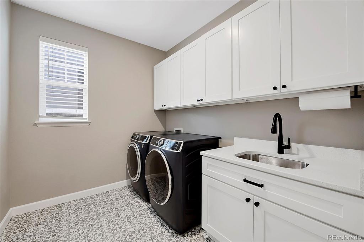
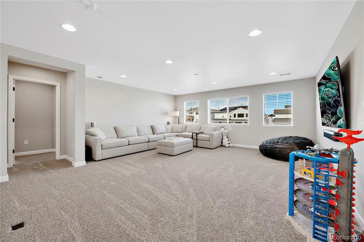
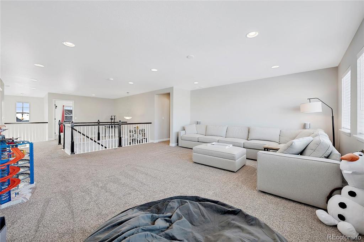
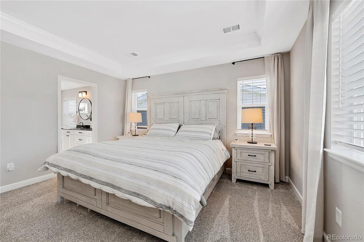
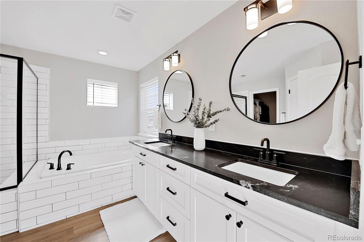
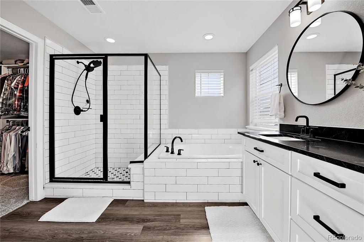
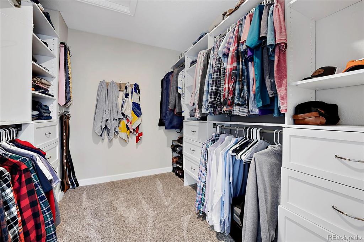
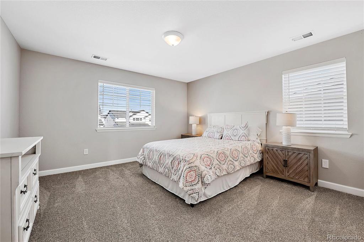
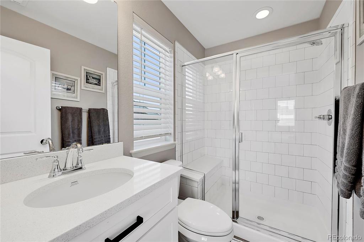
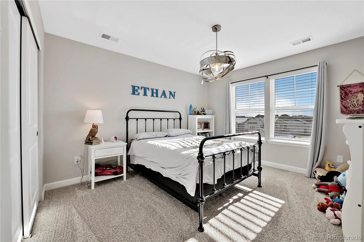
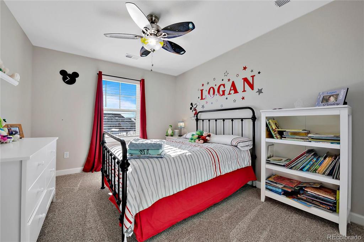
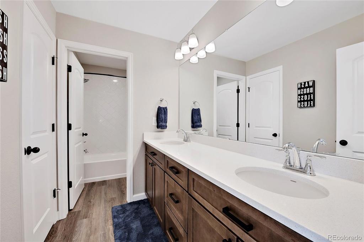
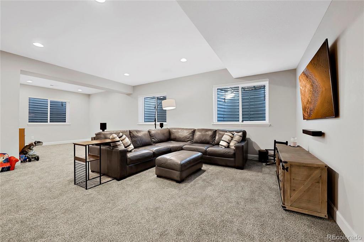
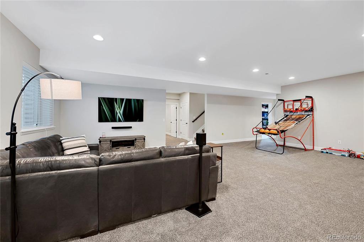
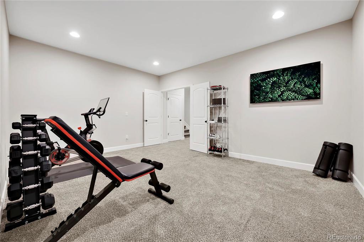
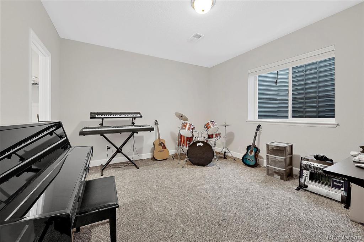
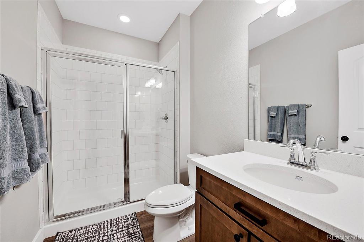
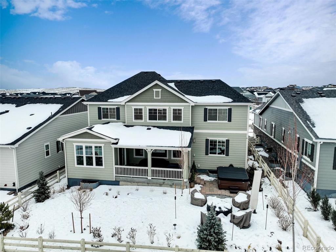
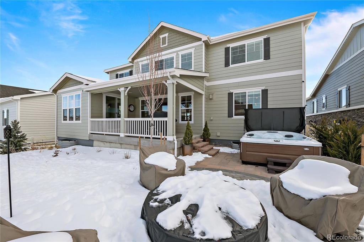
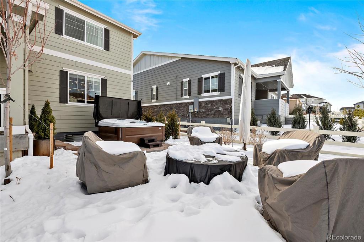
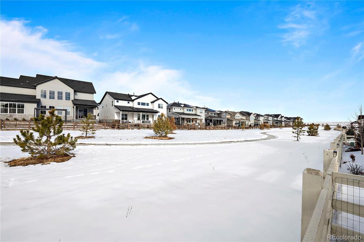
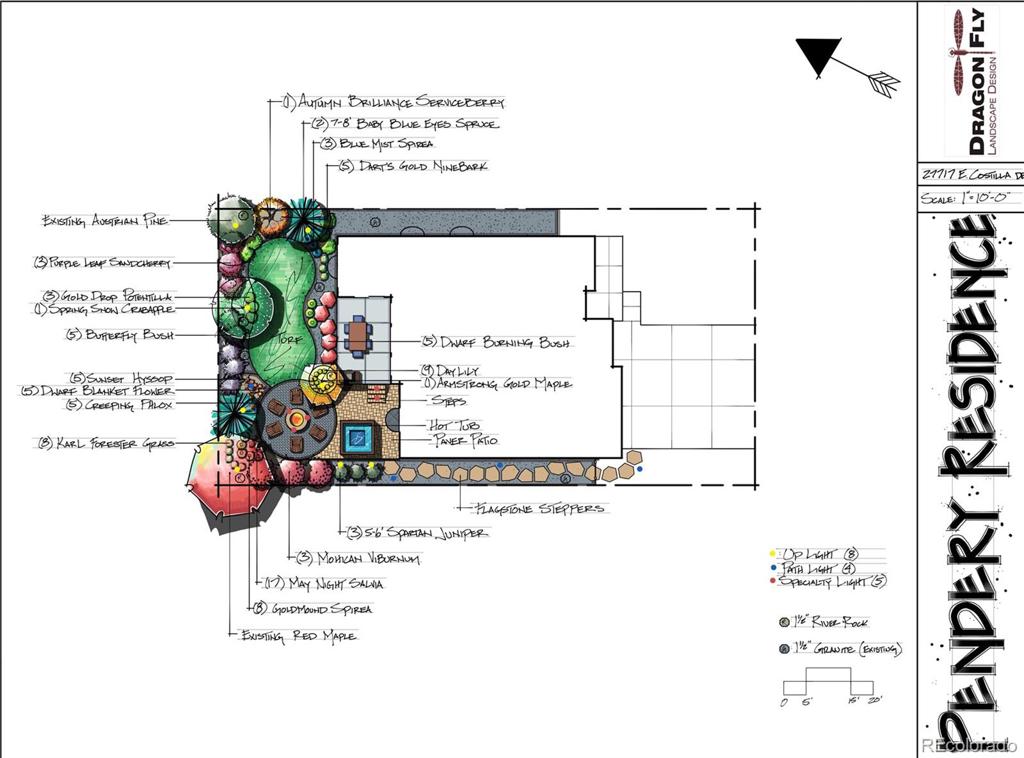


 Menu
Menu


