27705 E Indore Drive
Aurora, CO 80016 — Arapahoe county
Price
$785,000
Sqft
4352.00 SqFt
Baths
3
Beds
4
Description
Amazing "almost" brand new South Shore home! This Iris model (most popular in the development) was completed in late 2022 and has been lightly lived in. House comes complete with all appliances (including washer/dryer/refrigerator), window coverings, and full front and back landscaping featuring concrete patio, concrete walkway, irrigated grass, planted beds, and fencing. As you enter the home you will fall in love with the open floor-plan. The upgraded kitchen offers an eat-in island, kitchen dining area, butler pantry, walk in pantry, stainless steel appliances, quartz countertops, tile backsplash, laminate wood flooring and is open to the oversized family room. From the kitchen you have easy access to the formal dining area making the house perfect for entertaining guests. The main level also features an office/den (with French doors), guest bedroom and 3/4 guest bathroom. Making your way upstairs you will find the oversized loft. The Primary bedroom is large and has plenty of natural light. Primary bathroom has a shower with a bench, dual vanities and grants access to the massive walk-in closet. Venturing further down the hall you will find two guest bedrooms and a full guest bathroom. The laundry-room is conveniently located on the upper level. Don't miss the full basement with tall ceilings and multiple egress windows (ready to be finished). South Shore features amazing HOA amenities including multiple pools, parks, playgrounds, and walking trails. Conveniently located near restaurants, entertainment, and shopping. Easy access to Southlands Mall, DIA, E-470, I-70 and I-25. Don't miss out on this turn key move in ready amazing home!!
Property Level and Sizes
SqFt Lot
5899.00
Lot Features
Breakfast Nook, Ceiling Fan(s), Eat-in Kitchen, High Ceilings, High Speed Internet, Kitchen Island, Open Floorplan, Pantry, Primary Suite, Quartz Counters, Radon Mitigation System, Smoke Free, Walk-In Closet(s), Wired for Data
Lot Size
0.14
Foundation Details
Concrete Perimeter
Basement
Bath/Stubbed, Full, Sump Pump, Unfinished
Interior Details
Interior Features
Breakfast Nook, Ceiling Fan(s), Eat-in Kitchen, High Ceilings, High Speed Internet, Kitchen Island, Open Floorplan, Pantry, Primary Suite, Quartz Counters, Radon Mitigation System, Smoke Free, Walk-In Closet(s), Wired for Data
Appliances
Dishwasher, Disposal, Double Oven, Dryer, Gas Water Heater, Microwave, Oven, Range, Refrigerator, Sump Pump, Washer
Laundry Features
In Unit
Electric
Central Air
Flooring
Carpet, Laminate
Cooling
Central Air
Heating
Forced Air
Utilities
Cable Available, Electricity Connected, Internet Access (Wired), Natural Gas Connected, Phone Connected
Exterior Details
Features
Garden, Private Yard, Rain Gutters
Water
Public
Sewer
Public Sewer
Land Details
Road Frontage Type
Public
Road Responsibility
Public Maintained Road
Road Surface Type
Paved
Garage & Parking
Parking Features
Concrete, Dry Walled
Exterior Construction
Roof
Composition
Construction Materials
Cement Siding
Exterior Features
Garden, Private Yard, Rain Gutters
Window Features
Double Pane Windows, Egress Windows, Window Coverings
Security Features
Smart Locks
Builder Name 1
Century
Builder Source
Public Records
Financial Details
Previous Year Tax
5997.00
Year Tax
2023
Primary HOA Name
Advanced Management (AMI)
Primary HOA Phone
720-633-9722
Primary HOA Amenities
Clubhouse, Park, Playground, Trail(s)
Primary HOA Fees Included
Maintenance Grounds, Recycling, Trash
Primary HOA Fees
30.00
Primary HOA Fees Frequency
Monthly
Location
Schools
Elementary School
Woodland
Middle School
Fox Ridge
High School
Cherokee Trail
Walk Score®
Contact me about this property
James T. Wanzeck
RE/MAX Professionals
6020 Greenwood Plaza Boulevard
Greenwood Village, CO 80111, USA
6020 Greenwood Plaza Boulevard
Greenwood Village, CO 80111, USA
- (303) 887-1600 (Mobile)
- Invitation Code: masters
- jim@jimwanzeck.com
- https://JimWanzeck.com
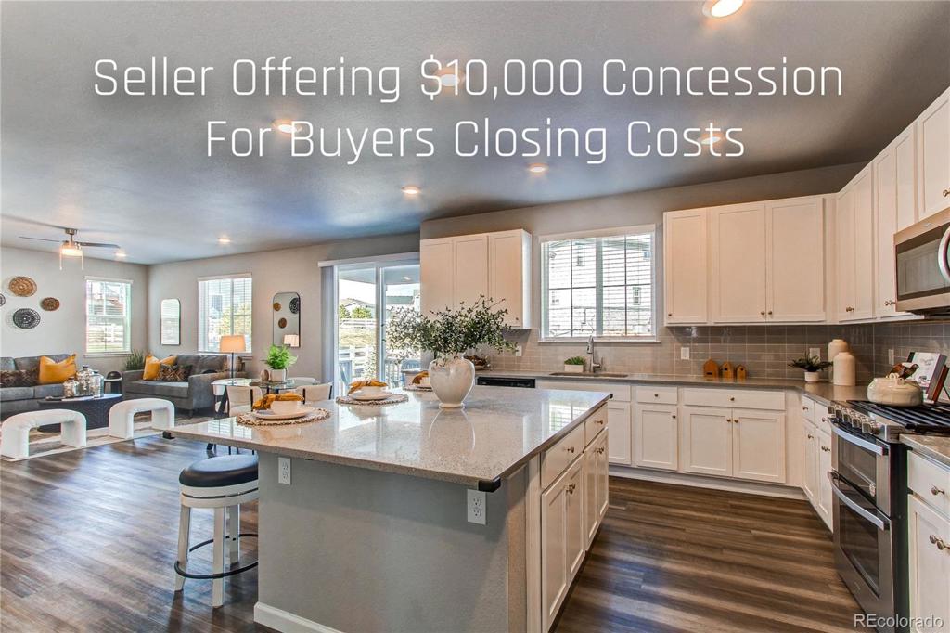
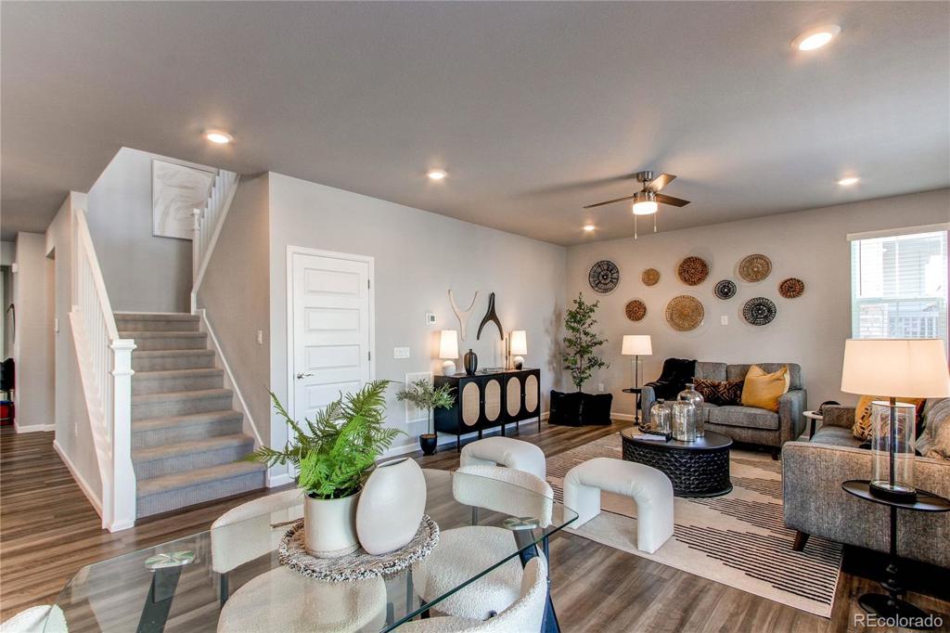
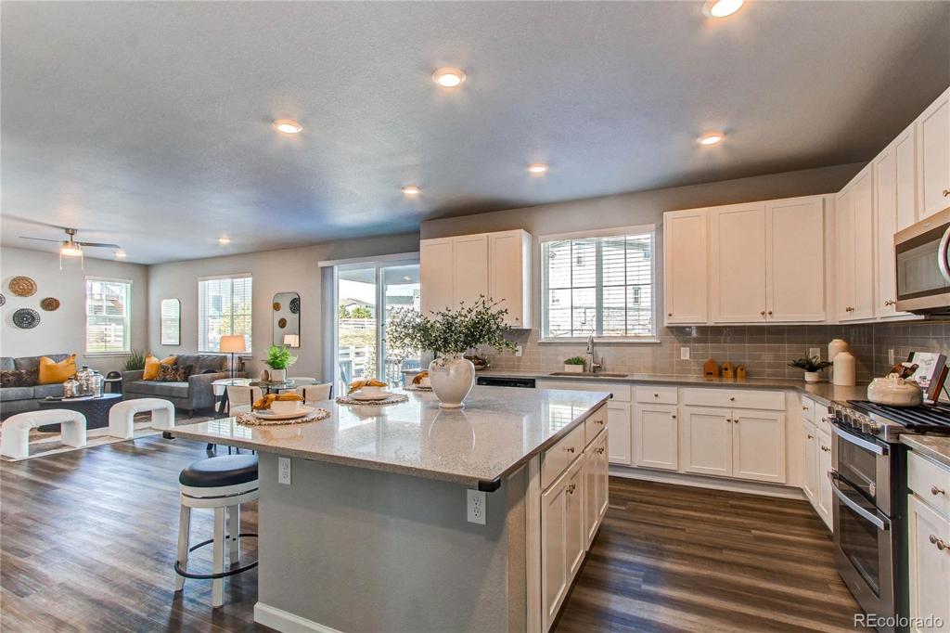
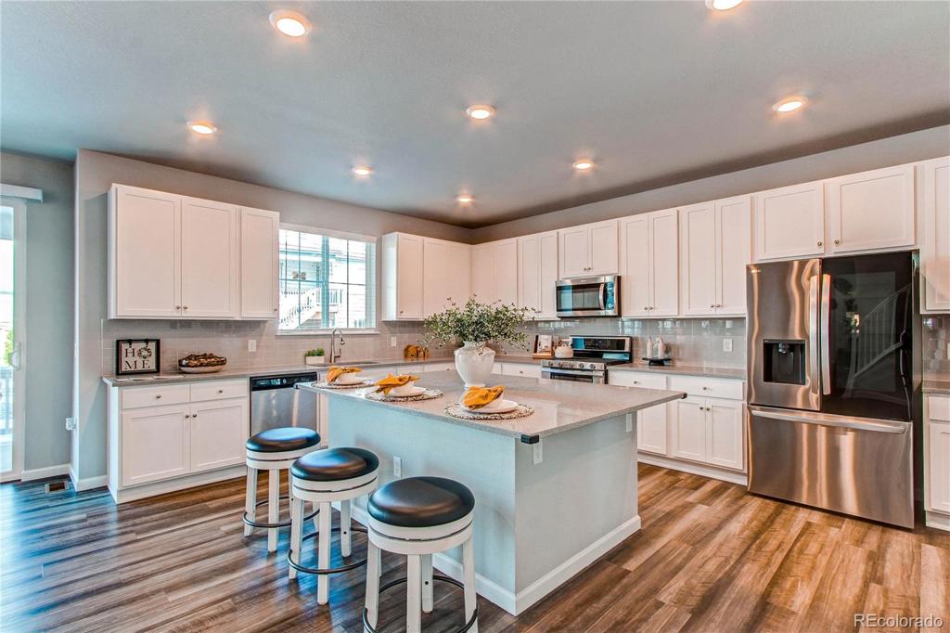
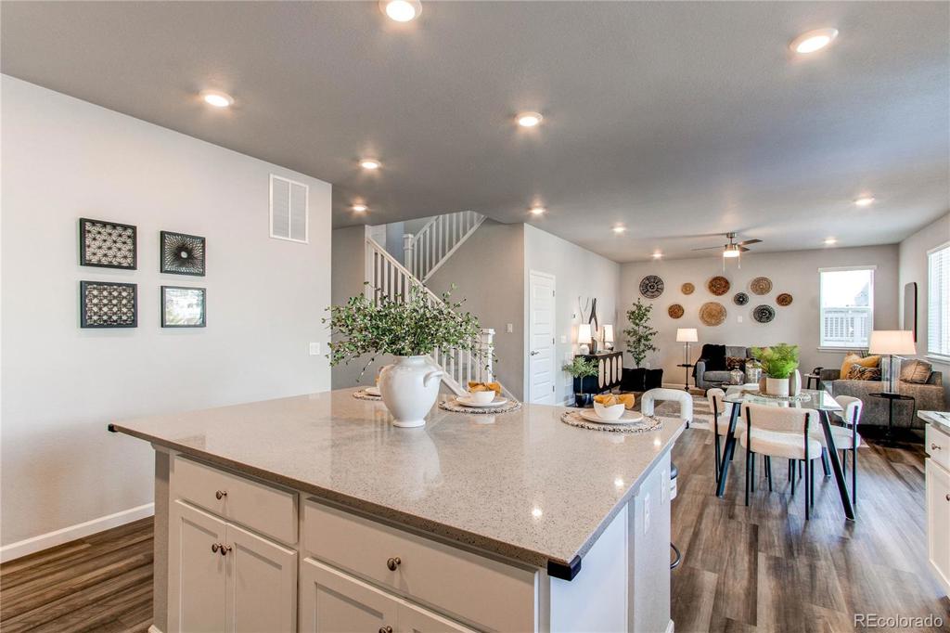
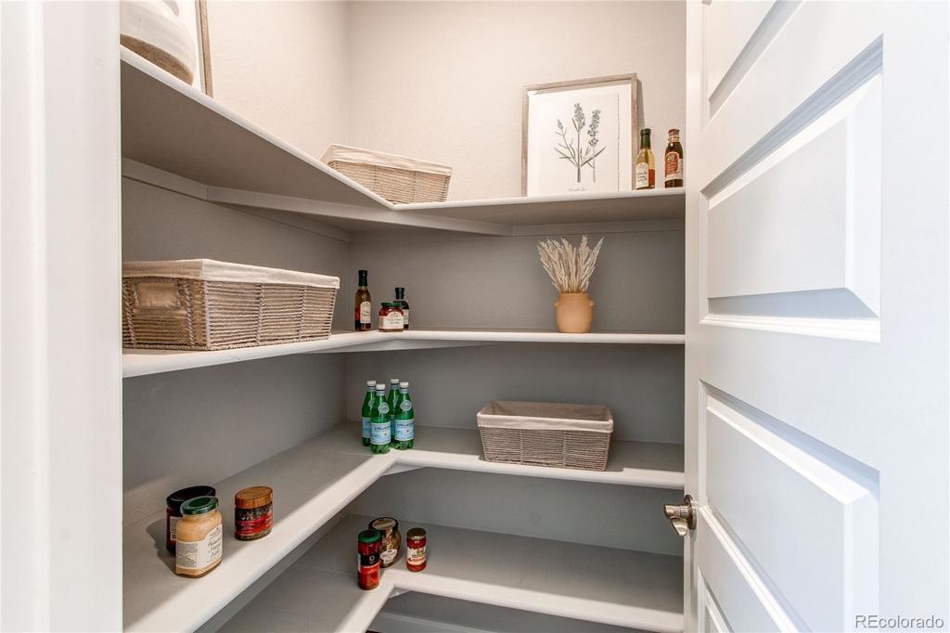
































 Menu
Menu


