27568 E Ottawa Avenue
Aurora, CO 80016 — Arapahoe county
Price
$640,000
Sqft
2420.00 SqFt
Baths
3
Beds
3
Description
Light, bright and backing to a greenbelt! Welcome to this wonderful home in Southshore! This nearly new home has all the upgrades one can want. The main floor features LVT flooring throughout, 10' ceilings, and one of the most popular floor plans. The kitchen has 42" dark maple cabinets, slab quartz counters, stainless double ovens/microwave, dishwasher, gas cooktop and refrigerator. There is a kitchen island with a sink, hands free faucet, reverse osmosis system and pendant lights. The kitchen has a nice size eating space and is adjacent to the great room. The great room is spacious and features a gas fireplace with a fan, tile surround, a mantle with a tv mount above and a pass-through to conceal your entertainment wiring. There is also a half bath on the main floor with a pedestal sink. Upstairs you will find the primary suite with a coffered ceiling, 5-piece bath, slab quartz counters, tile floors, and a walk-in closet. There are two more bedrooms upstairs, another full bath with quartz counters and tile floors, and a full size laundry room that includes the washer and dryer and pedestals they sit on. The basement is open and ready for your finishes to make it your own. The back yard is easily accessed from the kitchen sliding door where you can relax and enjoy not having any neighbors directly behind you! This home also has solar panels that the new homeowner will assume the loan on, eliminating the electric bill for only $138 per month, saving you money each and every month. Last month's gas bill was $28! There is also a tankless water heater, ecobe thermostat, and shed. Make this fantastic home yours!
Property Level and Sizes
SqFt Lot
6270.00
Lot Features
Ceiling Fan(s), Eat-in Kitchen, Five Piece Bath, Open Floorplan, Pantry, Primary Suite, Quartz Counters, Smart Thermostat, Smoke Free, Walk-In Closet(s)
Lot Size
0.14
Foundation Details
Slab
Basement
Partial, Sump Pump, Unfinished
Common Walls
No Common Walls
Interior Details
Interior Features
Ceiling Fan(s), Eat-in Kitchen, Five Piece Bath, Open Floorplan, Pantry, Primary Suite, Quartz Counters, Smart Thermostat, Smoke Free, Walk-In Closet(s)
Appliances
Dishwasher, Dryer, Microwave, Oven, Refrigerator, Washer
Electric
Central Air
Flooring
Carpet, Tile, Vinyl
Cooling
Central Air
Heating
Forced Air, Natural Gas
Fireplaces Features
Gas
Utilities
Cable Available, Electricity Available, Electricity Connected, Natural Gas Available
Exterior Details
Water
Public
Sewer
Public Sewer
Land Details
Road Frontage Type
Public
Road Responsibility
Public Maintained Road
Road Surface Type
Paved
Garage & Parking
Exterior Construction
Roof
Composition
Construction Materials
Concrete, Frame, Stone
Security Features
Carbon Monoxide Detector(s), Smoke Detector(s)
Builder Name 1
Taylor Morrison
Builder Source
Appraiser
Financial Details
Previous Year Tax
5061.00
Year Tax
2023
Primary HOA Name
Southshore Master
Primary HOA Phone
720-870-2221
Primary HOA Amenities
Clubhouse, Fitness Center, Park, Playground, Pool, Tennis Court(s)
Primary HOA Fees Included
Recycling, Trash
Primary HOA Fees
30.00
Primary HOA Fees Frequency
Monthly
Location
Schools
Elementary School
Altitude
Middle School
Fox Ridge
High School
Cherokee Trail
Walk Score®
Contact me about this property
James T. Wanzeck
RE/MAX Professionals
6020 Greenwood Plaza Boulevard
Greenwood Village, CO 80111, USA
6020 Greenwood Plaza Boulevard
Greenwood Village, CO 80111, USA
- (303) 887-1600 (Mobile)
- Invitation Code: masters
- jim@jimwanzeck.com
- https://JimWanzeck.com
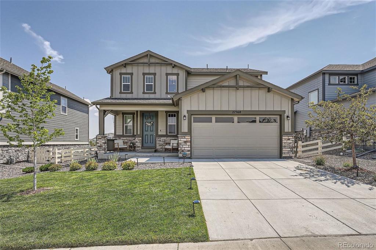
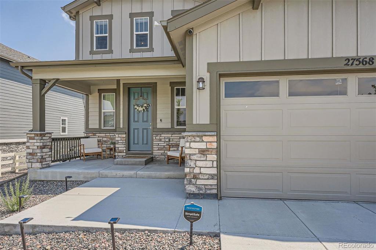
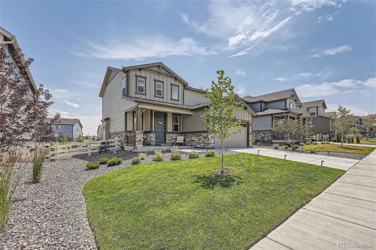
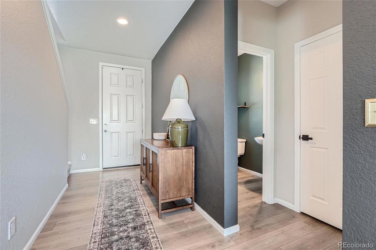
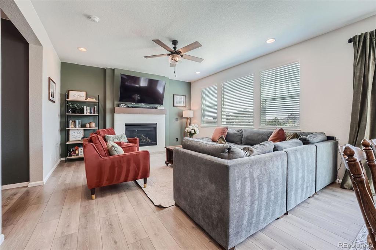
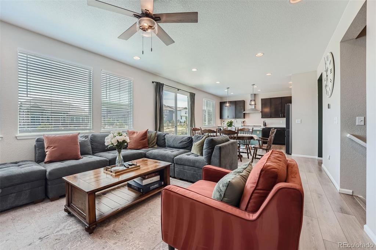
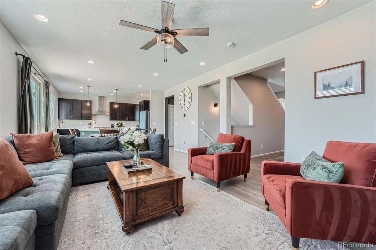
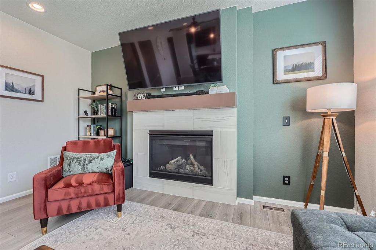
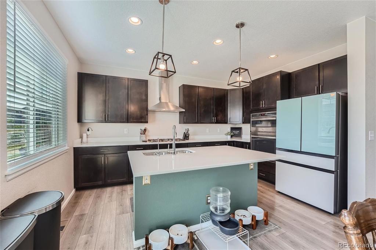
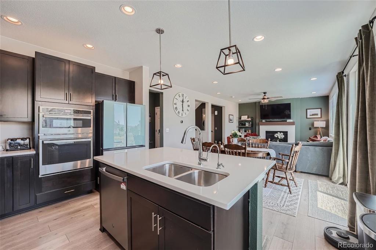
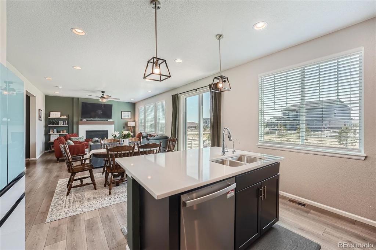
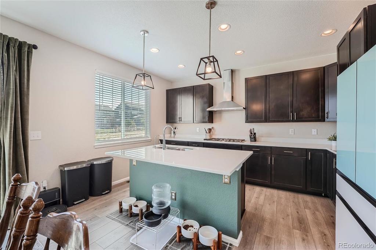
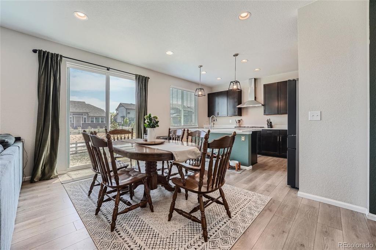
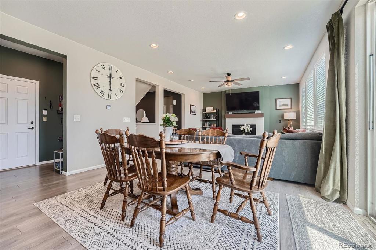
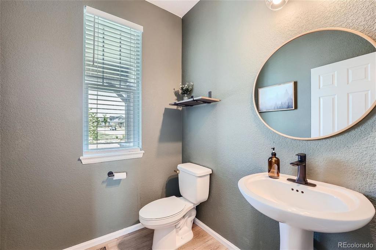
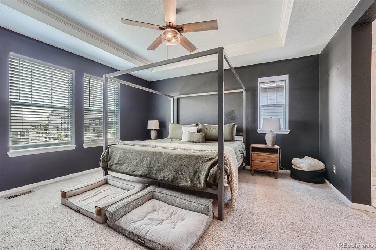
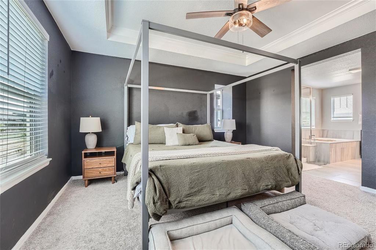
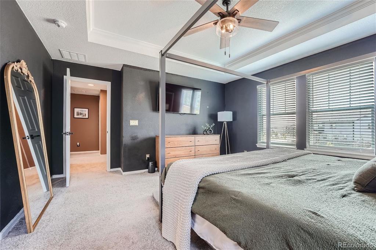
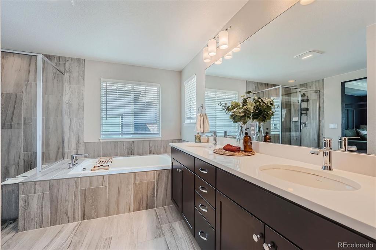
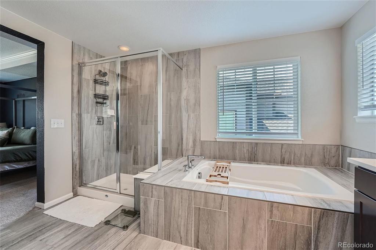
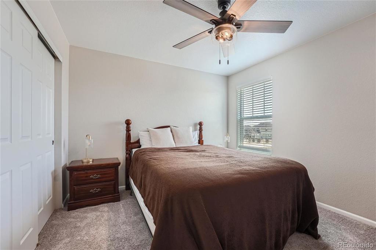
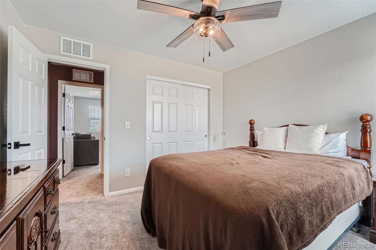
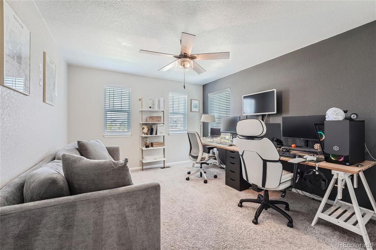
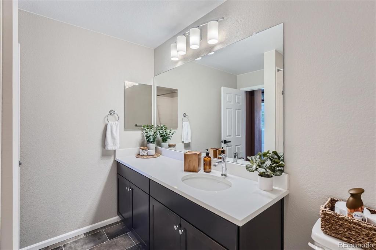
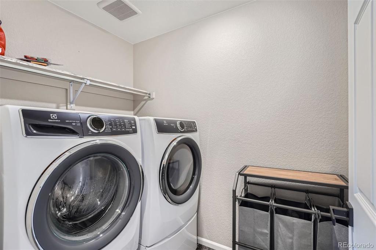
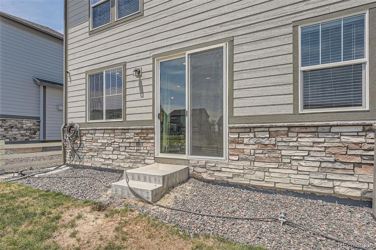
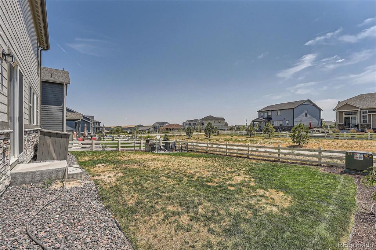
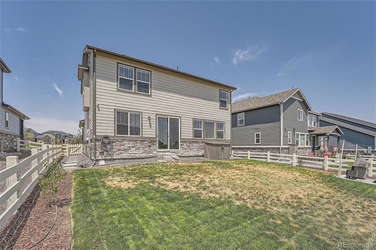
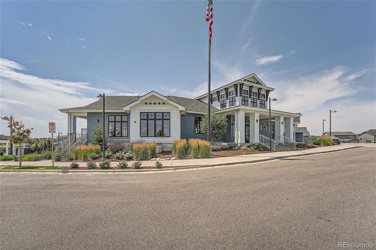
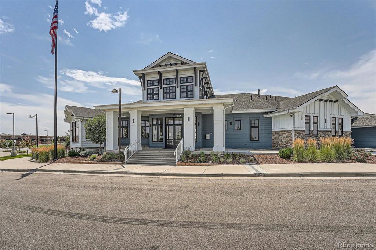
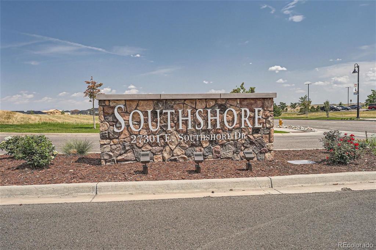
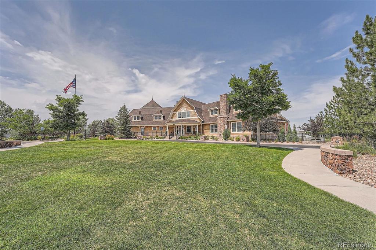
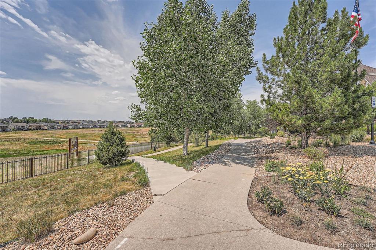
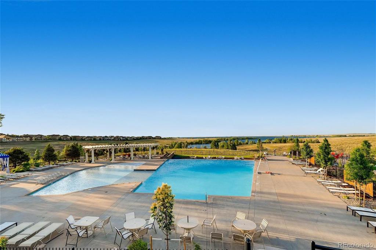
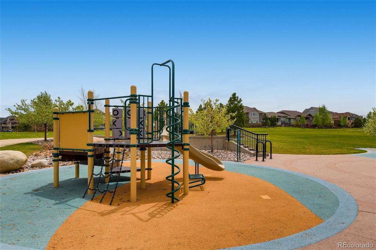


 Menu
Menu
 Schedule a Showing
Schedule a Showing

