27173 E Ontario Place
Aurora, CO 80016 — Arapahoe county
Price
$750,000
Sqft
3716.00 SqFt
Baths
4
Beds
4
Description
Find a true sense of home in this gorgeous, move-in ready, well-loved residence in the highly desirable Southshore subdivision. Additional to the luxury of mountain views in the suburbs, the amount of care and updates do not go unnoticed from the moment you enter into the wide staircase and grand wall of built-in shelves. From the professionally-painted and stained finishes, quartz countertops, and luxury vinyl flooring, to the beautiful xeriscape gardens and lawn, every feature is meticulous. The high ceilings and layout are perfect for daily gathering and cooking, while also allowing traditional dining space for entertaining, a light and bright office, and a bonus entertainment area complete with a wet bar, and private guest bedroom and bathroom in the walkout basement. The primary bedroom upstairs boasts both comfort and space with views, two walk-in closets, and a large tub, shower and twin sinks. There are also two bedrooms that share separate access to a bathroom down the hallway. There is no shortage of storage space between the oversized 2 car garage (with a new garage door), and ample closets and cabinetry. Enjoy every season on the covered deck and the backyard where the variety of foliage offers privacy and shade, and the high-quality turf and winding xeriscaping and garden beds with zoned irrigation require no maintenance. There are also two gas hookups for gas grills, and professional electric updates for hot tub access. Pets? This home is also included with an underground pet fence! There is care down to even the crawl space which has a full vapor barrier, sump pump, and steel beams for secure foundation longevity. The neighborhood offers a country club-like presence complete with a lakehouse, two pools and two fitness rooms via the HOA that just completed new fencing on this property as well. New appliances, and fully updated throughout, get over to check this one out! Any buyer(s) would be lucky to call it home.
Property Level and Sizes
SqFt Lot
8088.00
Lot Features
Ceiling Fan(s), Central Vacuum, Eat-in Kitchen, High Ceilings, Jack & Jill Bathroom, Kitchen Island, Open Floorplan, Pantry, Primary Suite, Quartz Counters, Radon Mitigation System, Walk-In Closet(s), Wet Bar
Lot Size
0.19
Basement
Finished
Interior Details
Interior Features
Ceiling Fan(s), Central Vacuum, Eat-in Kitchen, High Ceilings, Jack & Jill Bathroom, Kitchen Island, Open Floorplan, Pantry, Primary Suite, Quartz Counters, Radon Mitigation System, Walk-In Closet(s), Wet Bar
Appliances
Dishwasher, Disposal, Gas Water Heater, Humidifier, Microwave, Oven, Range, Refrigerator, Sump Pump
Electric
Central Air
Flooring
Carpet, Vinyl, Wood
Cooling
Central Air
Heating
Forced Air
Fireplaces Features
Gas
Exterior Details
Features
Garden, Private Yard, Rain Gutters, Smart Irrigation
Lot View
Mountain(s)
Water
Public
Sewer
Public Sewer
Land Details
Road Frontage Type
Public
Road Responsibility
Public Maintained Road
Road Surface Type
Paved
Garage & Parking
Parking Features
Concrete
Exterior Construction
Roof
Composition
Construction Materials
Wood Siding
Exterior Features
Garden, Private Yard, Rain Gutters, Smart Irrigation
Window Features
Window Treatments
Security Features
Carbon Monoxide Detector(s), Radon Detector, Smart Cameras, Smoke Detector(s)
Builder Source
Public Records
Financial Details
Previous Year Tax
5174.00
Year Tax
2022
Primary HOA Name
Southshore Master Association
Primary HOA Phone
7208702221
Primary HOA Amenities
Clubhouse, Fitness Center, Playground, Pond Seasonal, Pool, Trail(s)
Primary HOA Fees Included
Recycling, Trash
Primary HOA Fees
138.00
Primary HOA Fees Frequency
Monthly
Location
Schools
Elementary School
Altitude
Middle School
Fox Ridge
High School
Cherry Creek
Walk Score®
Contact me about this property
James T. Wanzeck
RE/MAX Professionals
6020 Greenwood Plaza Boulevard
Greenwood Village, CO 80111, USA
6020 Greenwood Plaza Boulevard
Greenwood Village, CO 80111, USA
- (303) 887-1600 (Mobile)
- Invitation Code: masters
- jim@jimwanzeck.com
- https://JimWanzeck.com
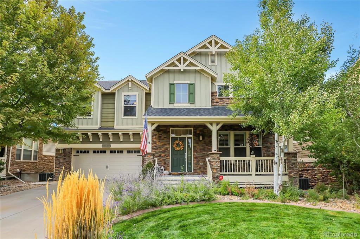
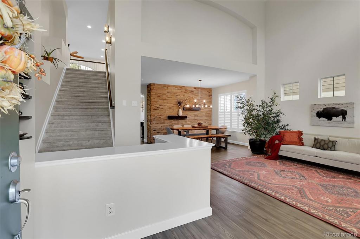
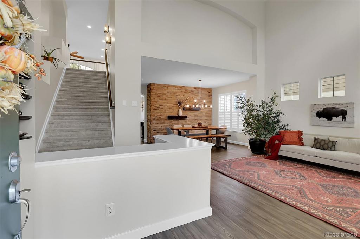
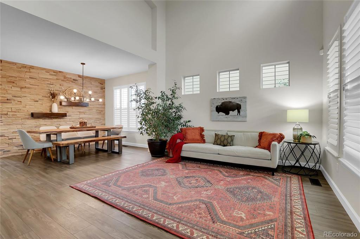
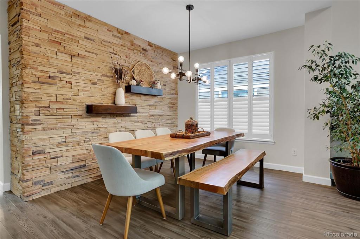
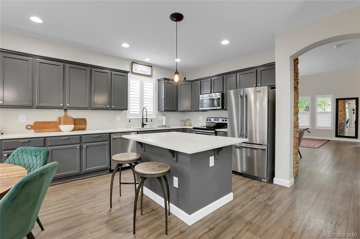
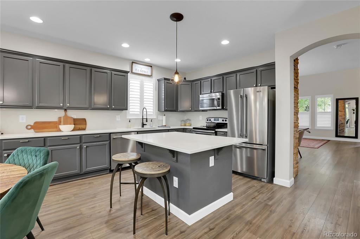
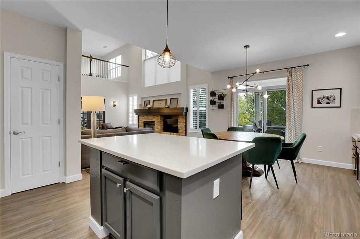
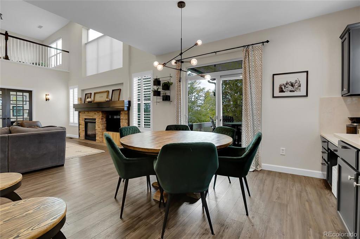
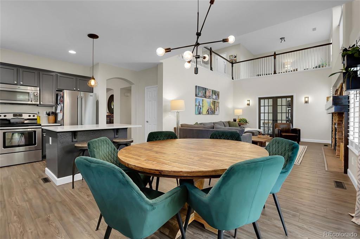
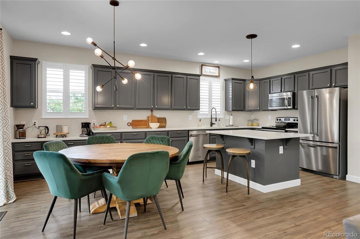
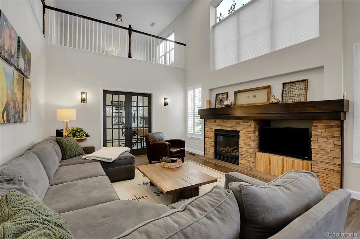
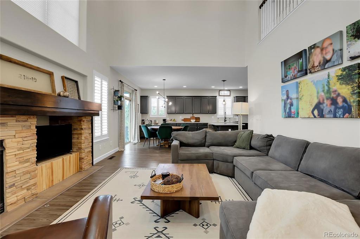
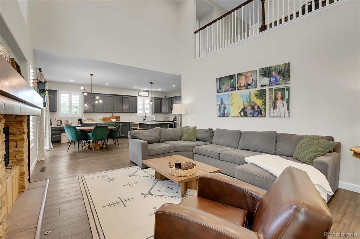
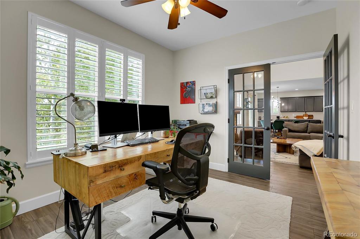
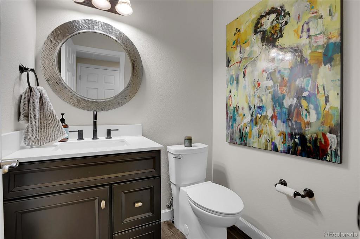
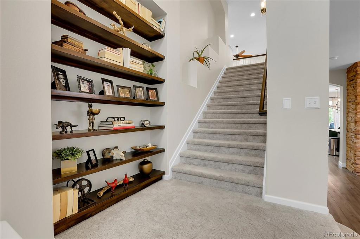
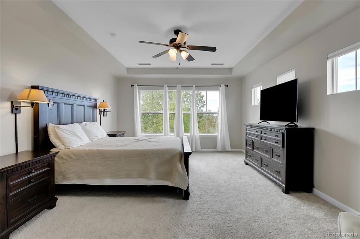
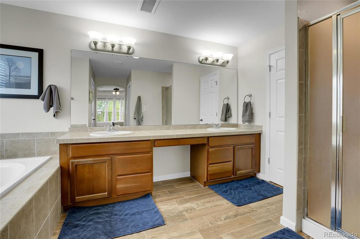
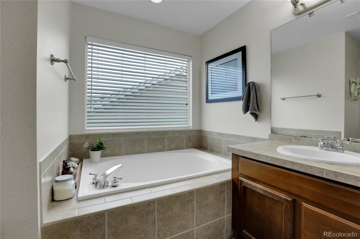
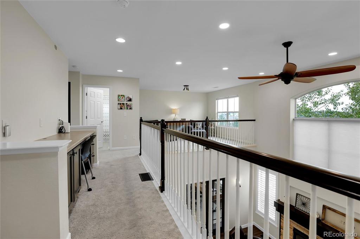
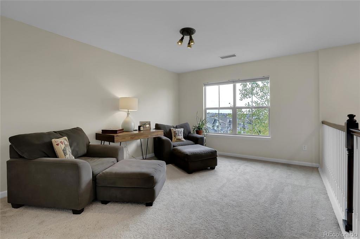
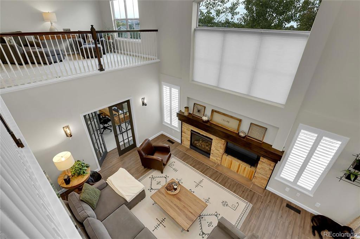
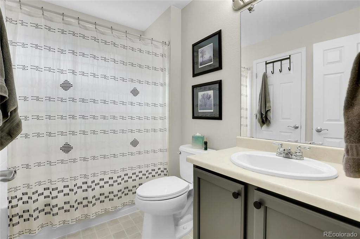
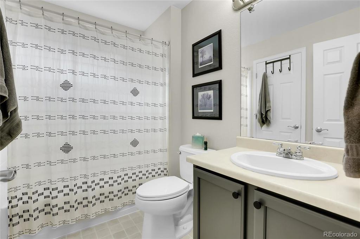
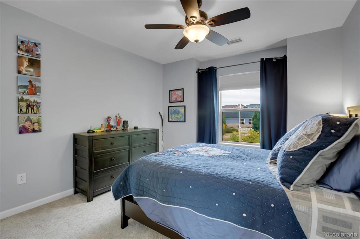
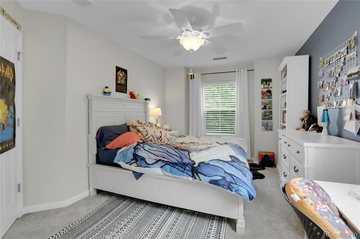
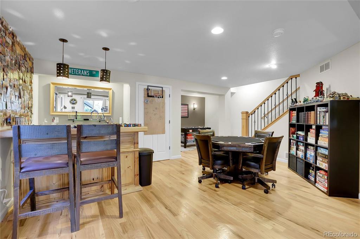
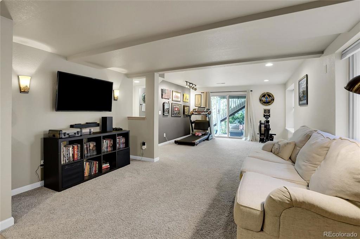
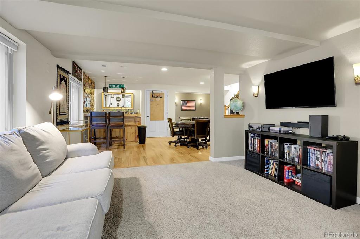
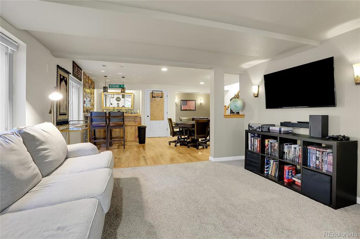
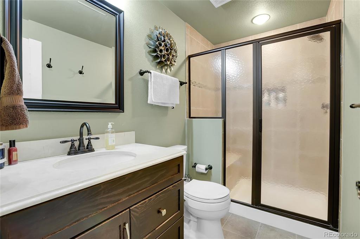
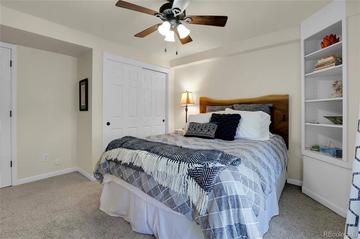
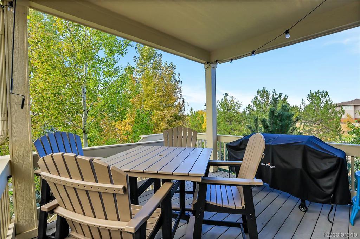
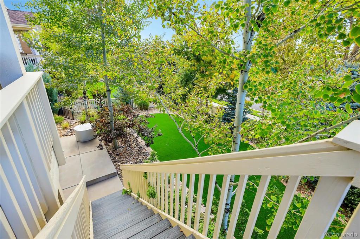
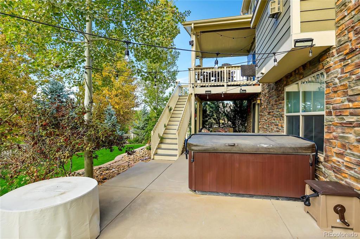
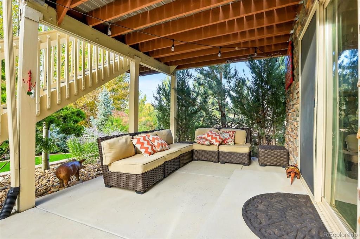
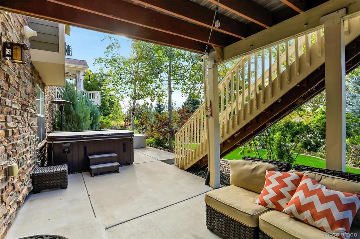
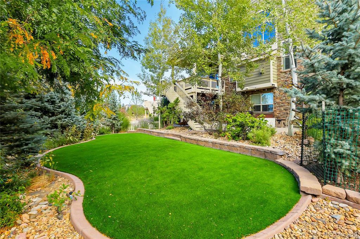
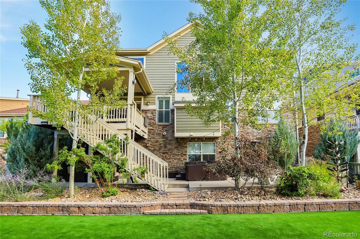


 Menu
Menu
 Schedule a Showing
Schedule a Showing

