27069 E Fremont Place
Aurora, CO 80016 — Arapahoe county
Price
$649,900
Sqft
3293.00 SqFt
Baths
4
Beds
5
Description
Gorgeous home in the coveted Southshore comunity. Spacious gourmet kitchen with a walk-in-pantry and stainless steel appliances. The main floor features an open floorplan where the kitchen, dining area and family room flow seemlessly together great for gatherings. Follow the stairs to the second floor to find a large primary bedroom with a spacious 5-piece bathroom featuring dual vanities, soaking tub and a large walk-in closet. The basement has been partially finshed with a bedroom and full bathroom adding to the usable living area. Follow the walk-out access of the basement to the back yard and you'll walk-out to large concrete patio making the basement and back yard a great place to play, relax or entertain guests. There is a whole house water softening system that is also included. Home is in the Cherry Creek school district and is only a few minute's drive to the Southlands shopping center where you will find dining, shopping and entertainment. Experiance life on the lake. This home offers premier access to coveted community amenities at both "The Lakehouse" and the newly completed resort style rec center "The Lighthouse" with pools, gym and clubhouse. The Southshore community is surrounded by abundant outdoor recreation, open spaces, parks and a trail system leading up to Aurora Reservoir. Check out the links for more comunity information. You're not just purchasing a home, you are also getting the lifestyle that comes with it. Solar panels are currently being purchased with a payment of $310.96 per month. Purchase Agreement for the panels to be assumed by Buyers. The price of the home has been reduced 30k to make up for the payment (Check comparables). The panels pretty much cover the electric bill. The Sellers have provided examples of payments before and after panel installation and can be seen in the supplements.
Property Level and Sizes
SqFt Lot
5720.00
Lot Features
Ceiling Fan(s), Laminate Counters, Pantry
Lot Size
0.13
Foundation Details
Slab
Basement
Full, Walk-Out Access
Interior Details
Interior Features
Ceiling Fan(s), Laminate Counters, Pantry
Appliances
Cooktop, Dishwasher, Disposal, Double Oven, Microwave, Water Softener
Electric
Central Air
Flooring
Carpet, Laminate
Cooling
Central Air
Heating
Forced Air
Utilities
Electricity Connected, Natural Gas Connected
Exterior Details
Water
Public
Sewer
Public Sewer
Land Details
Garage & Parking
Parking Features
Concrete
Exterior Construction
Roof
Architecural Shingle
Construction Materials
Wood Siding
Window Features
Double Pane Windows
Security Features
Carbon Monoxide Detector(s), Smoke Detector(s)
Builder Name 1
William Lyon Homes
Builder Source
Listor Measured
Financial Details
Previous Year Tax
4605.00
Year Tax
2022
Primary HOA Name
Southshore Metropolitan District
Primary HOA Phone
844-387-8785
Primary HOA Amenities
Clubhouse, Fitness Center, Pool, Trail(s)
Primary HOA Fees Included
Trash
Primary HOA Fees
30.00
Primary HOA Fees Frequency
Monthly
Location
Schools
Elementary School
Altitude
Middle School
Fox Ridge
High School
Cherokee Trail
Walk Score®
Contact me about this property
James T. Wanzeck
RE/MAX Professionals
6020 Greenwood Plaza Boulevard
Greenwood Village, CO 80111, USA
6020 Greenwood Plaza Boulevard
Greenwood Village, CO 80111, USA
- (303) 887-1600 (Mobile)
- Invitation Code: masters
- jim@jimwanzeck.com
- https://JimWanzeck.com
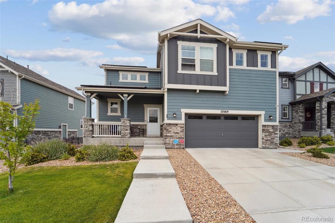
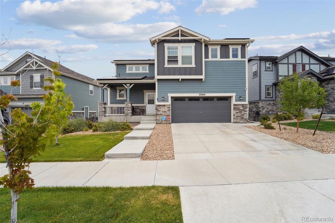
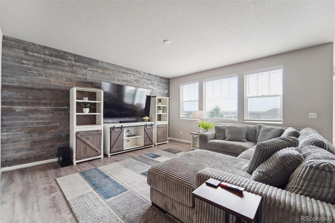
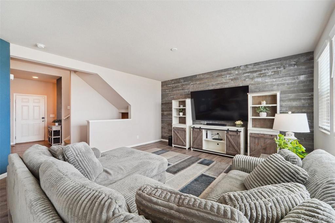
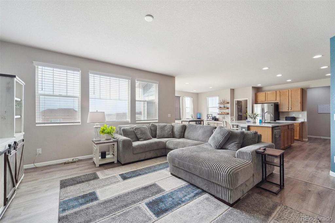
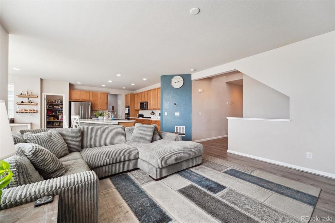
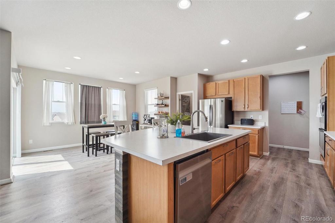
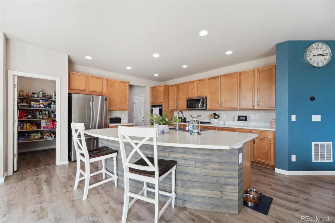
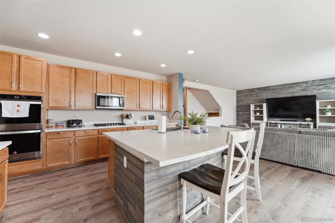
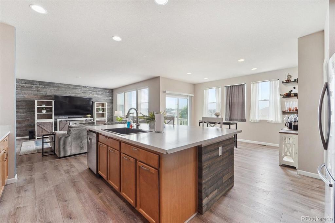
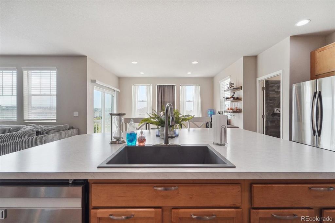
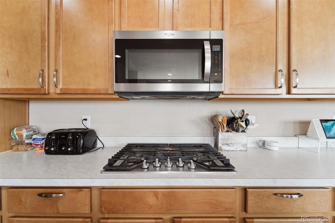
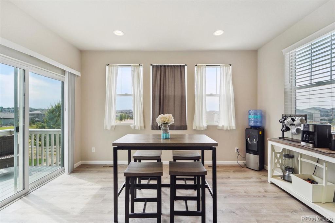
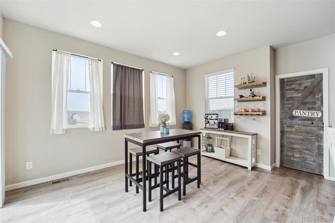
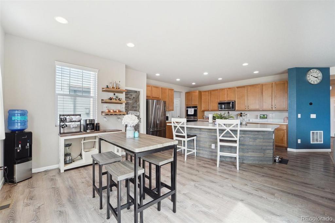
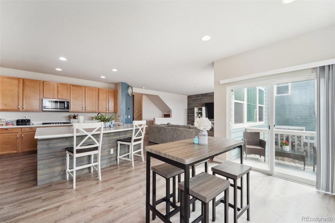
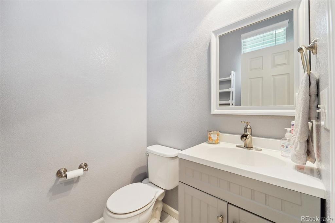
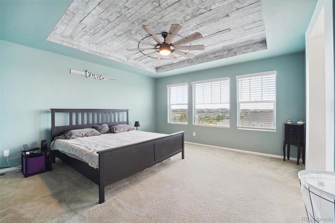
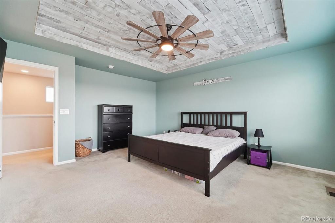
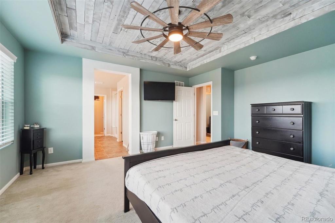
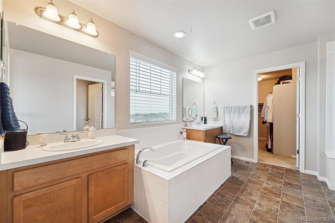
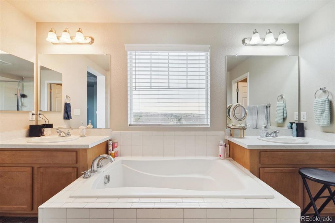
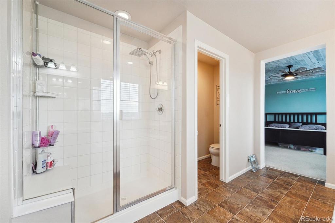
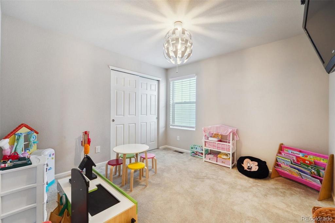
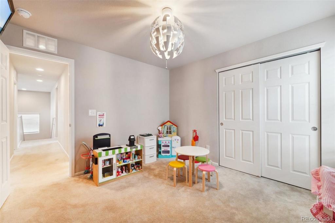
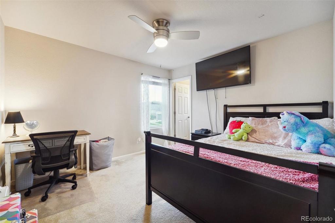
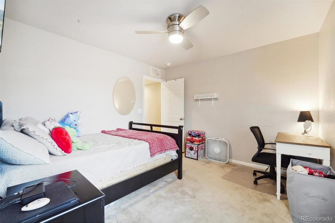
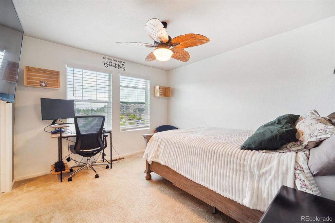
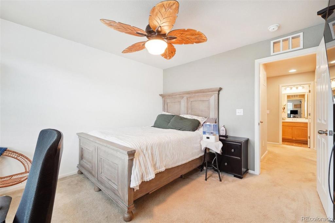
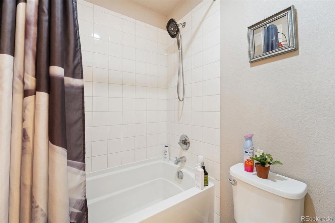
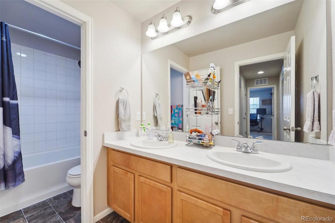
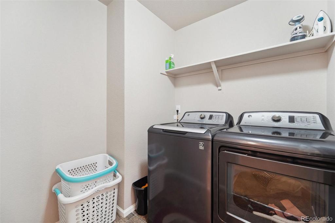
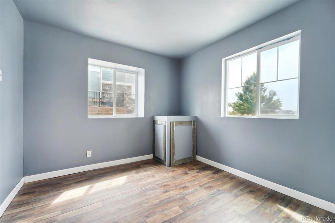
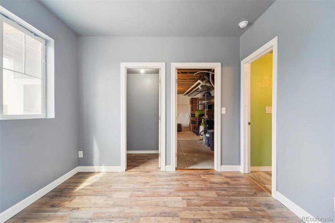
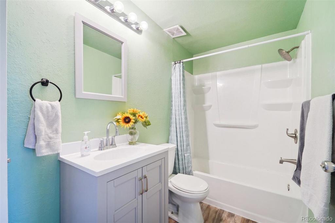
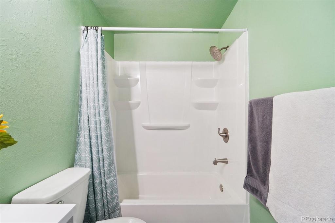
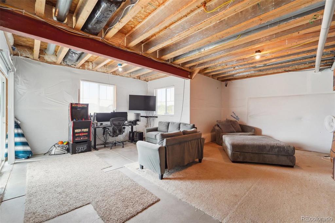
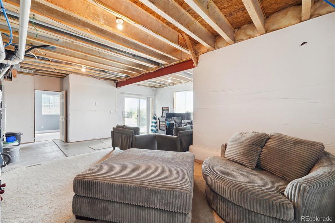
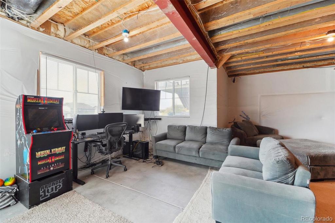
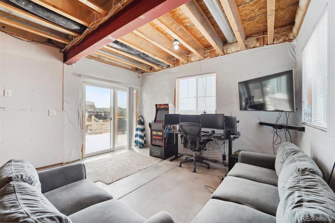
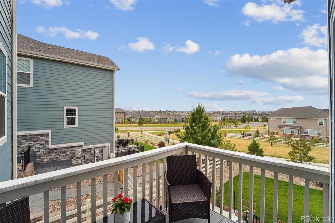
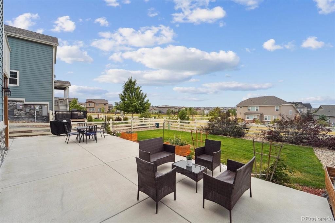
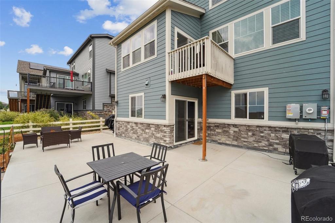
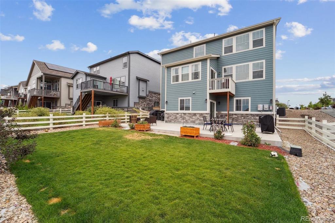
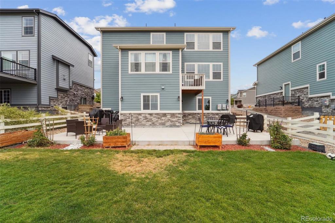
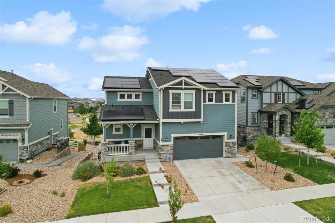
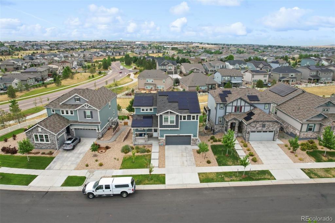
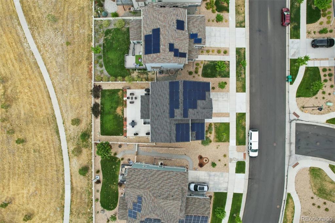
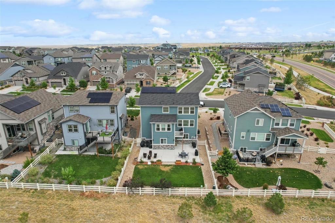
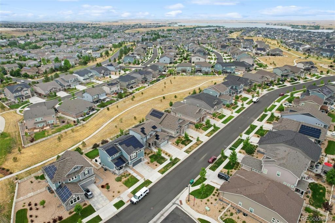


 Menu
Menu


