27010 E Lakeview Drive
Aurora, CO 80016 — Arapahoe county
Price
$799,000
Sqft
4948.00 SqFt
Baths
4
Beds
4
Description
You won't want to miss this stunning two story former model home near Aurora Reservoir nestled in the heart of the award-winning Southshore community. This four bedroom Century build is situated on a corner lot across from the unmatched community clubhouse with a pool! The floorplan is bright and welcoming with two-story ceilings, a curved staircase, beautiful wood flooring, and an open-concept kitchen. In the kitchen you’ll find GE Monogram range appliances, granite countertops, gas range, walk-in pantry, plenty of space for everyday dining and a large island that can accommodate additional seating. Cozy up by the gas fireplace in the adjacent living room with built-ins. The formal dining room is near the kitchen making this a fantastic home to host gatherings! You’ll enjoy THREE outdoor patios, including a side patio with two-sided gas fireplace. Upstairs, the primary suite boasts statement coffered ceilings, fireplace, a private balcony overlooking the backyard and an attached five piece bathroom with separate vanities, DOUBLE shower and a large soaking tub. Doing laundry is a breeze with access to the laundry room from the primary suite’s walk in closet. Three additional bedrooms with new carpet and two full bathrooms round out the upper level of the house - providing ample space for working from home or hosting guests. Add your own personal touch, build equity and expand your living space by finishing the large basement, or use it for storage. Located in the coveted Cherry Creek School District, the Southshore community offers resort style amenities including two large community centers (one only walking distance) with pools, trails, parks and access to the Aurora Reservoir.
Property Level and Sizes
SqFt Lot
10890.00
Lot Features
Ceiling Fan(s), Central Vacuum, Eat-in Kitchen, Entrance Foyer, Five Piece Bath, Granite Counters, High Ceilings, Jack & Jill Bath, Kitchen Island, Open Floorplan, Pantry, Primary Suite, Smart Thermostat, Spa/Hot Tub, Walk-In Closet(s)
Lot Size
0.25
Basement
Full,Unfinished
Interior Details
Interior Features
Ceiling Fan(s), Central Vacuum, Eat-in Kitchen, Entrance Foyer, Five Piece Bath, Granite Counters, High Ceilings, Jack & Jill Bath, Kitchen Island, Open Floorplan, Pantry, Primary Suite, Smart Thermostat, Spa/Hot Tub, Walk-In Closet(s)
Appliances
Convection Oven, Dishwasher, Double Oven, Dryer, Gas Water Heater, Microwave, Oven, Range, Refrigerator, Washer, Wine Cooler
Electric
Central Air
Flooring
Carpet, Tile, Wood
Cooling
Central Air
Heating
Forced Air
Fireplaces Features
Gas, Living Room, Outside, Primary Bedroom
Exterior Details
Features
Balcony, Private Yard, Rain Gutters
Patio Porch Features
Covered,Front Porch,Patio
Water
Public
Sewer
Public Sewer
Land Details
PPA
3200000.00
Garage & Parking
Parking Spaces
2
Parking Features
Concrete
Exterior Construction
Roof
Other
Construction Materials
Stone, Wood Siding
Exterior Features
Balcony, Private Yard, Rain Gutters
Security Features
Video Doorbell
Builder Name 1
Century
Builder Source
Public Records
Financial Details
PSF Total
$161.68
PSF Finished
$233.30
PSF Above Grade
$233.30
Previous Year Tax
6411.00
Year Tax
2021
Primary HOA Management Type
Professionally Managed
Primary HOA Name
Southshore Metropolitan District
Primary HOA Phone
720-633-9722
Primary HOA Website
www.southshoremasterhoa.com
Primary HOA Amenities
Clubhouse,Park,Playground,Pool,Trail(s)
Primary HOA Fees Included
Maintenance Grounds, Recycling, Snow Removal, Trash
Primary HOA Fees
135.00
Primary HOA Fees Frequency
Monthly
Primary HOA Fees Total Annual
1620.00
Location
Schools
Elementary School
Altitude
Middle School
Fox Ridge
High School
Cherokee Trail
Walk Score®
Contact me about this property
James T. Wanzeck
RE/MAX Professionals
6020 Greenwood Plaza Boulevard
Greenwood Village, CO 80111, USA
6020 Greenwood Plaza Boulevard
Greenwood Village, CO 80111, USA
- (303) 887-1600 (Mobile)
- Invitation Code: masters
- jim@jimwanzeck.com
- https://JimWanzeck.com
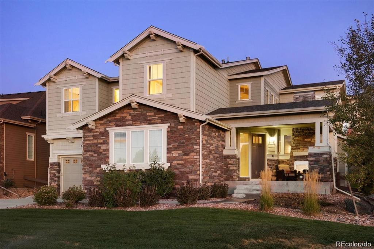
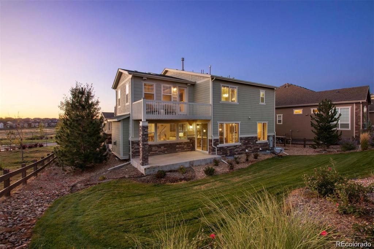
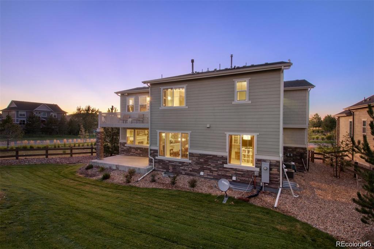
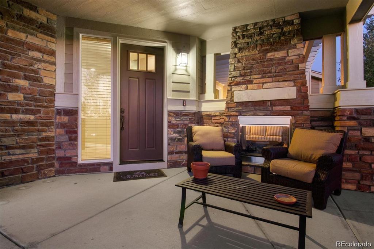
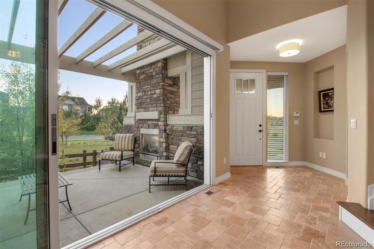
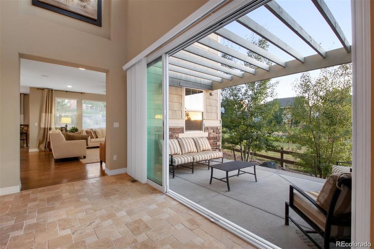
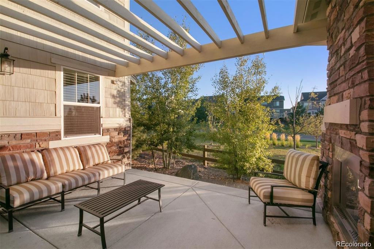
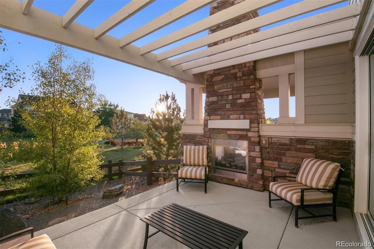
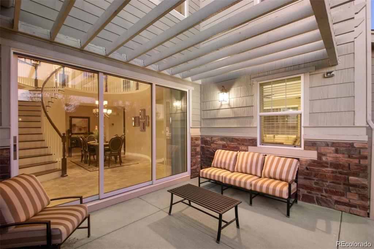
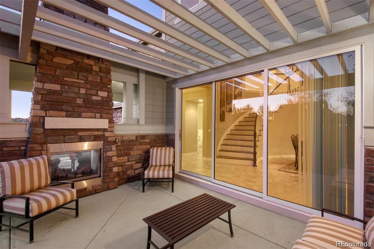
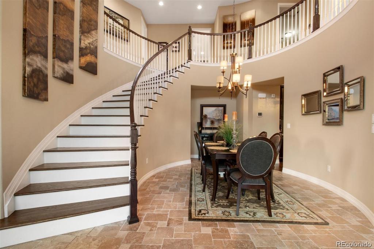
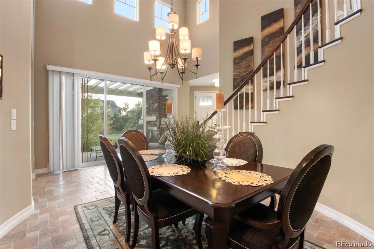
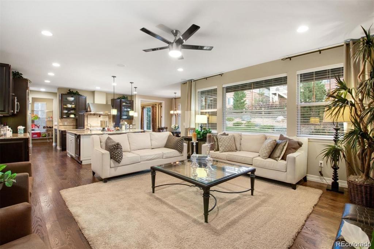
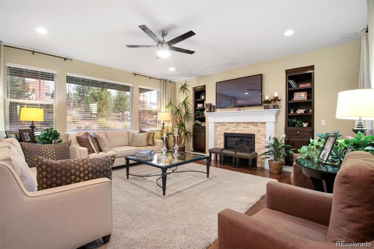
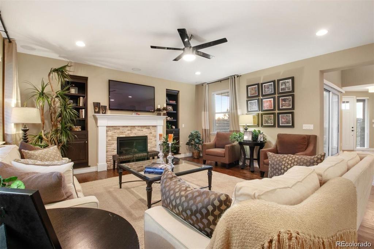
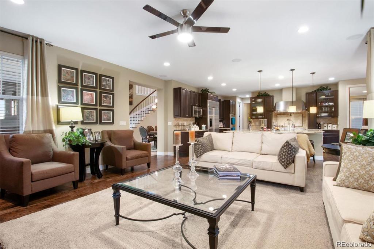
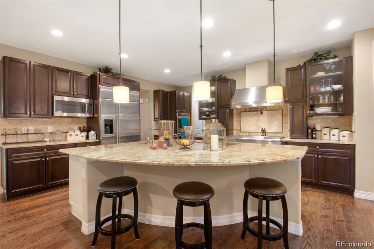
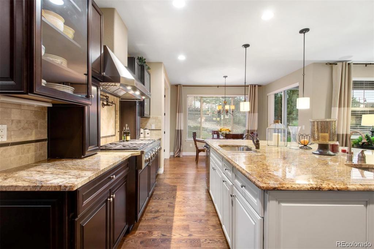
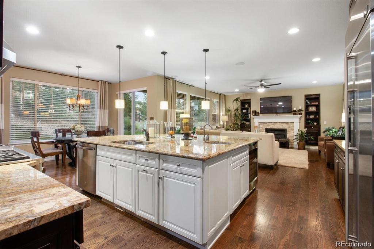
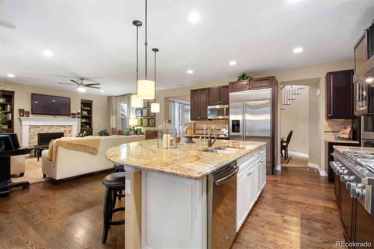
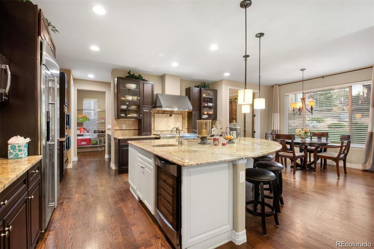
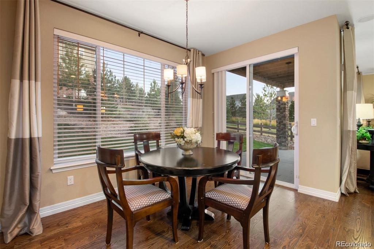
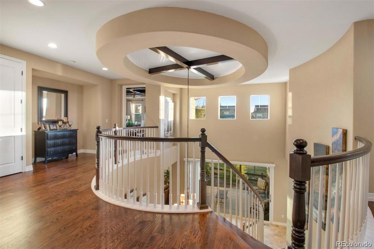
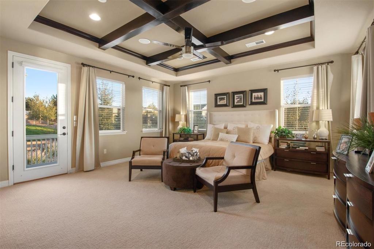
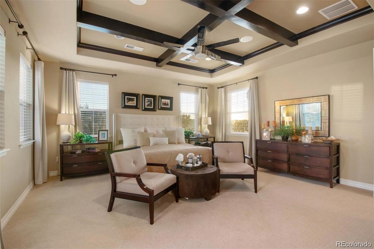
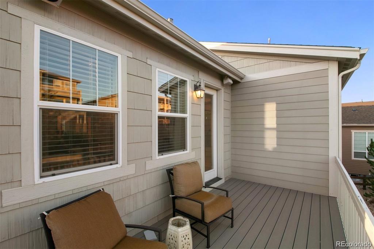
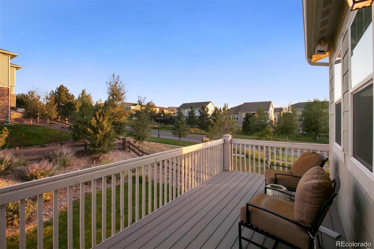
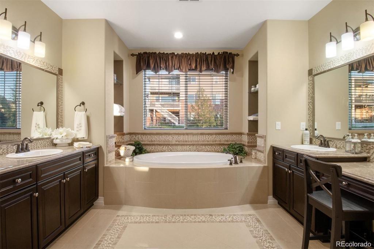
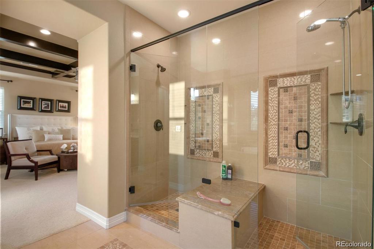
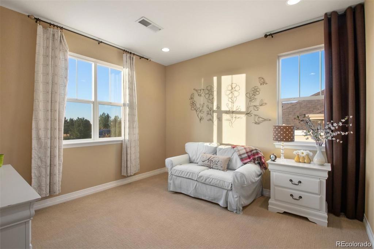
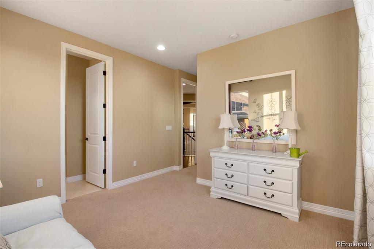
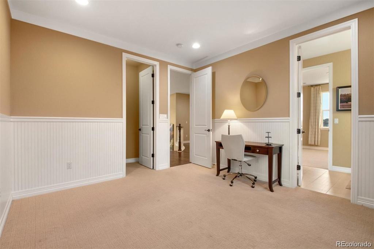
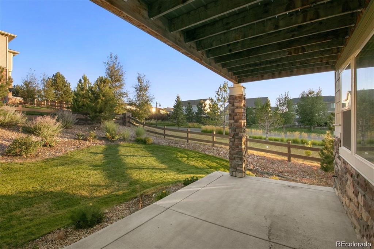
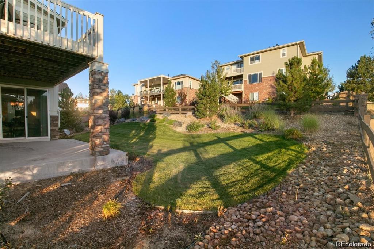
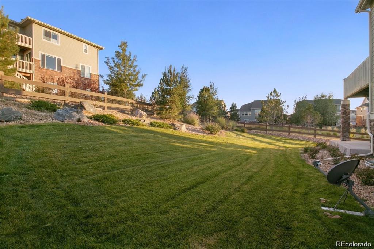
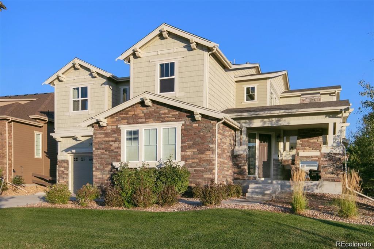
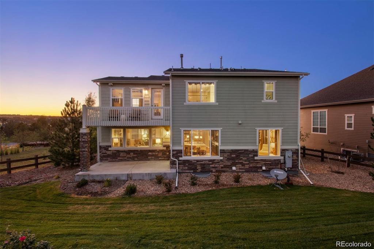


 Menu
Menu


