26902 E Easter Place
Aurora, CO 80016 — Arapahoe county
Price
$649,900
Sqft
3166.00 SqFt
Baths
3
Beds
3
Description
Welcome to your new oasis tucked in the Southshore Community that includes multiple pools, clubhouses, and is within walking distance to the Aurora Reservoir, and is located in the Cherry Creek school district! This popular Craftsman Style 2 story has generous rooms throughout. Upon entering, a high vaulted ceiling and open floor plan welcome you. The avid entertainer will love the well-thought-out kitchen featuring granite countertops, a large island, a gas stove, stainless steel appliances, and storage space throughout. Whether it’s shaking up some handcrafted cocktails, brunch with the girls, playdates with the kids, or having the gang over to watch the big game, there is plenty of room for you to relax in the bright great room with tons of windows and cozy up near the fireplace or move outdoors onto your expansive concrete patio and fenced in and fully Xeriscaped and professionally landscaped backyard. The home features 3 bedrooms, including the generous master suite with a walk-in closet, a spacious loft that can easily be converted into a 4th bedroom, a main floor study, 2.5 bathrooms, a 3 car tandem garage, and air conditioning. A host of upgrades include engineered walnut hardwood floors on the main level, Berber carpet throughout, granite countertops, and custom wide plank Norman plantation shutters. This home has a full unfinished basement with 9’ ceilings and is ready to become whatever you need: additional working/learning space, home gym or theatre, playroom? Located on a quiet street, you'll live close to distinguished schools, shopping, dining, and E470. Southshore is a water-inspired, waterside community that reflects the unique definition of the good life., evening sails on Aurora Reservoir, walks on sandy beaches, and deep soaks in a luxurious salt-water pool. It’s nothing short of resort-style living. A perfect harmony of elegance and comfort with endless possibilities ready for you to call home!
Property Level and Sizes
SqFt Lot
4791.60
Lot Features
Ceiling Fan(s), Eat-in Kitchen, Granite Counters, Kitchen Island, Smoke Free, Walk-In Closet(s)
Lot Size
0.11
Foundation Details
Slab
Basement
Bath/Stubbed,Unfinished
Interior Details
Interior Features
Ceiling Fan(s), Eat-in Kitchen, Granite Counters, Kitchen Island, Smoke Free, Walk-In Closet(s)
Appliances
Dishwasher, Gas Water Heater, Oven, Sump Pump
Electric
Central Air
Flooring
Wood
Cooling
Central Air
Heating
Forced Air
Fireplaces Features
Family Room, Gas Log
Utilities
Cable Available, Electricity Connected, Internet Access (Wired), Natural Gas Connected, Phone Available
Exterior Details
Patio Porch Features
Covered,Front Porch,Patio
Water
Public
Sewer
Public Sewer
Land Details
PPA
6045454.55
Road Frontage Type
Public Road
Road Responsibility
Public Maintained Road
Road Surface Type
Paved
Garage & Parking
Parking Spaces
1
Exterior Construction
Roof
Architectural Shingles
Construction Materials
Frame, Wood Siding
Architectural Style
Traditional
Builder Name 1
William Lyon Homes
Builder Source
Public Records
Financial Details
PSF Total
$210.04
PSF Finished
$305.05
PSF Above Grade
$309.73
Previous Year Tax
4080.00
Year Tax
2021
Primary HOA Management Type
Professionally Managed
Primary HOA Name
Southshore Master Association
Primary HOA Phone
7206339722
Primary HOA Amenities
Clubhouse,Fitness Center,Pool
Primary HOA Fees Included
Maintenance Grounds, Recycling, Snow Removal, Trash
Primary HOA Fees
135.00
Primary HOA Fees Frequency
Monthly
Primary HOA Fees Total Annual
1620.00
Location
Schools
Elementary School
Altitude
Middle School
Fox Ridge
High School
Cherokee Trail
Walk Score®
Contact me about this property
James T. Wanzeck
RE/MAX Professionals
6020 Greenwood Plaza Boulevard
Greenwood Village, CO 80111, USA
6020 Greenwood Plaza Boulevard
Greenwood Village, CO 80111, USA
- (303) 887-1600 (Mobile)
- Invitation Code: masters
- jim@jimwanzeck.com
- https://JimWanzeck.com
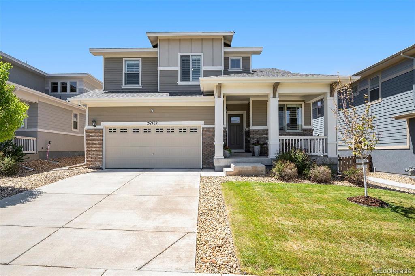
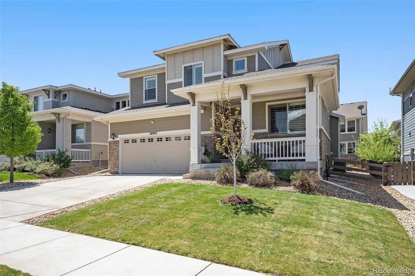
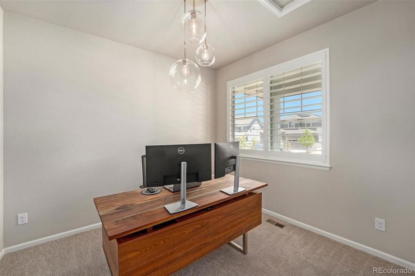
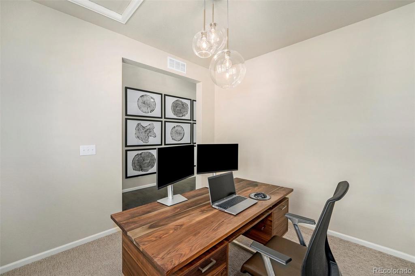
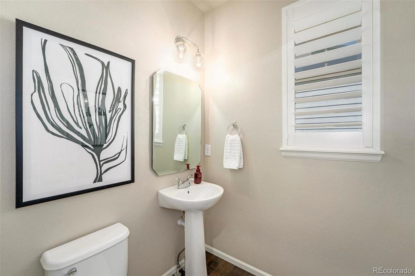
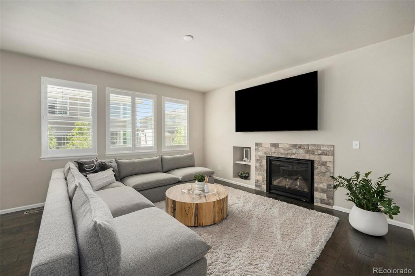
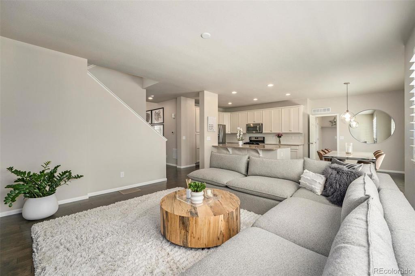
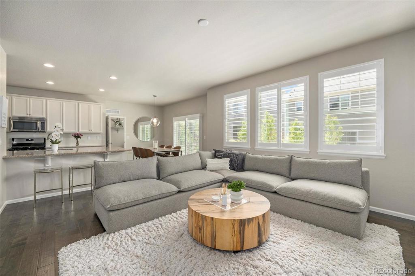
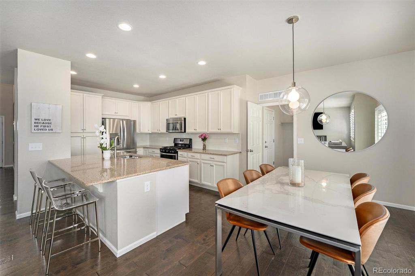
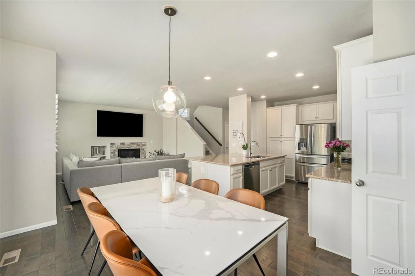
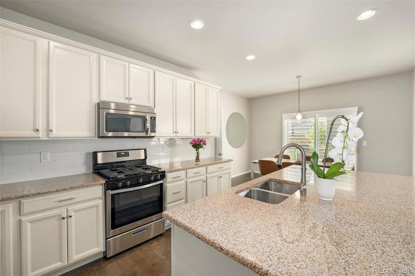
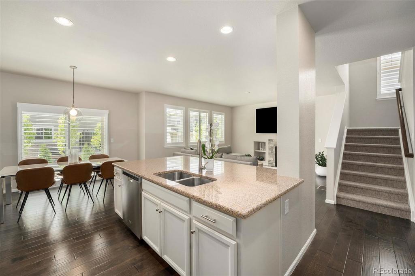
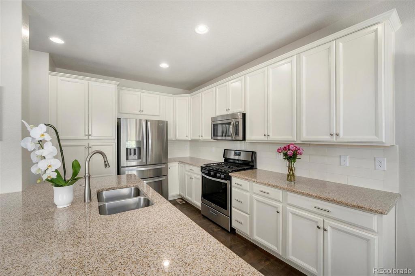
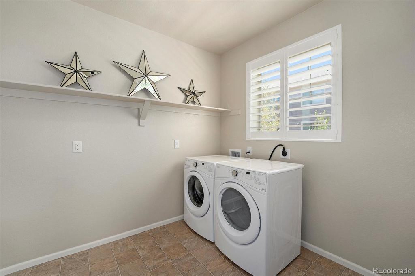
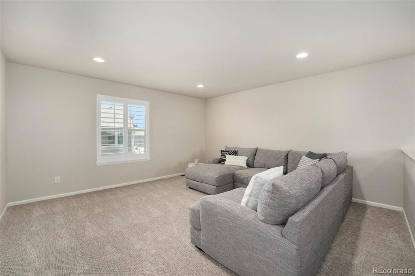
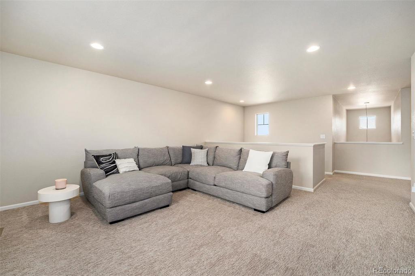
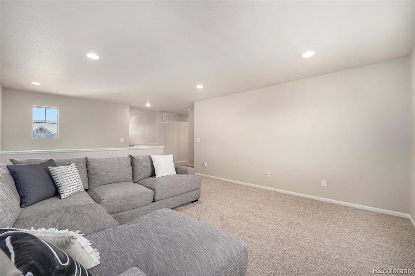
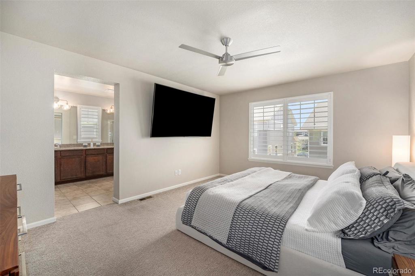
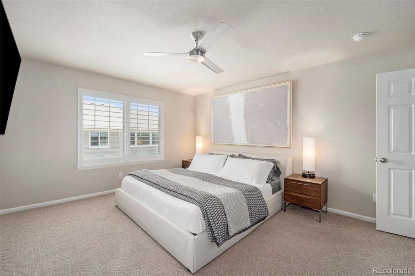
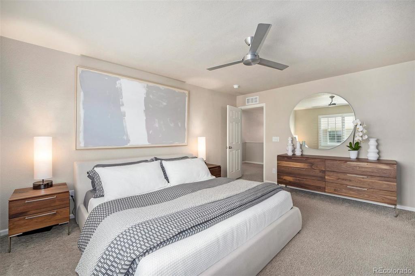
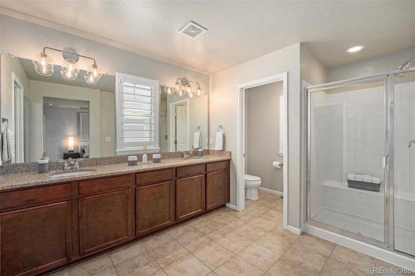
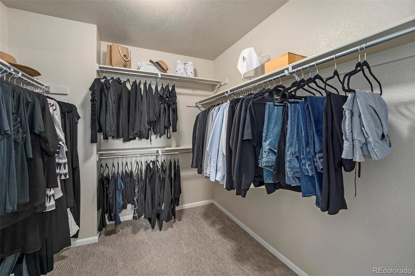
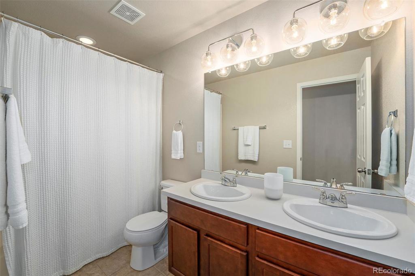
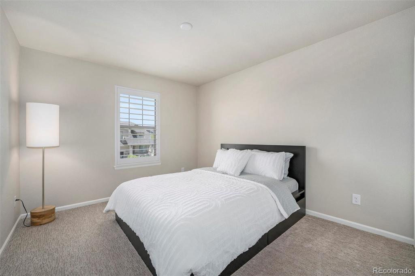
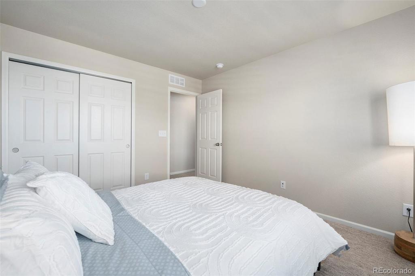
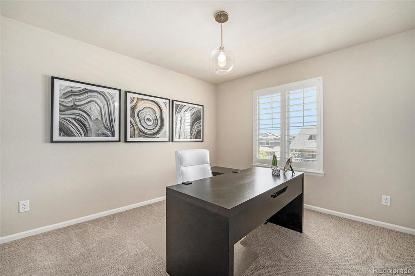
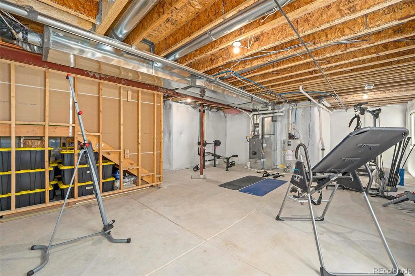
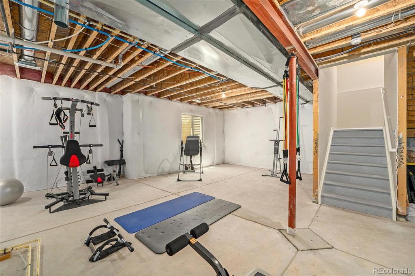
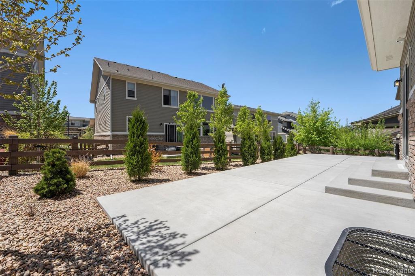
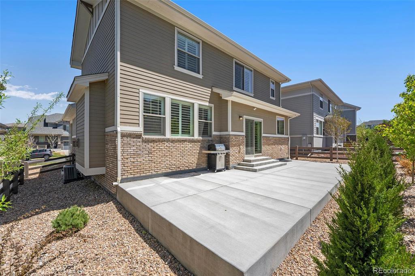


 Menu
Menu


