26673 E Indore Avenue
Aurora, CO 80016 — Arapahoe county
Price
$770,000
Sqft
3832.00 SqFt
Baths
3
Beds
4
Description
WHY BUILD WHEN YOU CAN MOVE INTO YOUR DREAM HOME NOW FOR A FRACTION OF THE COST! Situated in a peaceful cul-de-sac, this gorgeous ranch-style home is in the prestigious SouthShore neighborhood! The main floor boasts expansive low maintenance luxury vinyl plank flooring. The gourmet kitchen is a chef's dream with SS appliances, white shaker cabinets, center island, and quartz countertops. The three bedrooms upstairs, along with a versatile office (that can serve as a formal dining or living room) provide ample space for those who work from home. The sizable family room features a cozy gas fireplace and is also perfect for accommodating your most substantial furniture. The primary suite can host your entire bedroom set, and has a very generous sized walk-in closet for the fashionista! The primary bathroom is light and bright with white shaker cabinets, subway tile, double sinks, and quartz countertops. BONUS- also plumbed for upper laundry as well. The FINISHED WALKOUT adds extra living space, complete with a VERY SPACIOUS family room with built-in cabinetry. It can easily be set up for a mother-in-law area! The additional bedroom has high ceilings, and beautiful natural lighting. It boasts a HUGE walk-in closest and 3/4 bathroom. The lower laundry area includes a washer and dryer for added convenience. Step outside to the covered patio to relax and watch the day go by. There is an additional cement slab, creating the perfect setting for outdoor dining. The property sits on a spacious lot, and is not only a beautiful home, but also has access to a range of amenities, including a fantastic clubhouse with a workout facilities, and pools. DUE TO PERSONAL FAMILY MATTERS, THE SELLER HAS DECIDED TO TEMPORARILY WITHDRAW/EXPIRE THE PROPERTY FROM THE MARKET. WE APPRECIATE YOUR UNDERSTANDING DURING THIS TIME. WE WILL BE RE-LISTING IN MARCH OR APRIL. WE ARE STILL IN A LISTING AGREEMENT. PLEASE DO NOT REACH OUT TO THE SELLER. THANK YOU.
Property Level and Sizes
SqFt Lot
7917.00
Lot Features
Built-in Features, Ceiling Fan(s), Eat-in Kitchen, Five Piece Bath, High Ceilings, Kitchen Island, Pantry, Primary Suite, Quartz Counters, Smoke Free
Lot Size
0.18
Basement
Full, Walk-Out Access
Interior Details
Interior Features
Built-in Features, Ceiling Fan(s), Eat-in Kitchen, Five Piece Bath, High Ceilings, Kitchen Island, Pantry, Primary Suite, Quartz Counters, Smoke Free
Appliances
Convection Oven, Cooktop, Dishwasher, Disposal, Double Oven, Dryer, Range, Range Hood, Refrigerator, Washer
Electric
Central Air
Flooring
Carpet, Tile, Vinyl
Cooling
Central Air
Heating
Forced Air
Fireplaces Features
Family Room
Exterior Details
Features
Gas Valve
Water
Public
Sewer
Public Sewer
Land Details
Garage & Parking
Exterior Construction
Roof
Composition
Construction Materials
Wood Siding
Exterior Features
Gas Valve
Window Features
Bay Window(s), Double Pane Windows, Window Coverings
Builder Name 1
Richmond American Homes
Builder Source
Public Records
Financial Details
Previous Year Tax
5272.00
Year Tax
2022
Primary HOA Name
Southshore HOA
Primary HOA Phone
(720) 633-9722
Primary HOA Fees
135.00
Primary HOA Fees Frequency
Monthly
Location
Schools
Elementary School
Altitude
Middle School
Fox Ridge
High School
Cherokee Trail
Walk Score®
Contact me about this property
James T. Wanzeck
RE/MAX Professionals
6020 Greenwood Plaza Boulevard
Greenwood Village, CO 80111, USA
6020 Greenwood Plaza Boulevard
Greenwood Village, CO 80111, USA
- (303) 887-1600 (Mobile)
- Invitation Code: masters
- jim@jimwanzeck.com
- https://JimWanzeck.com
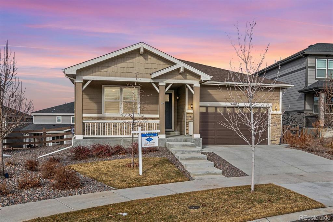
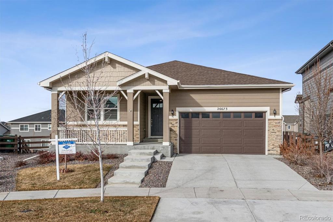
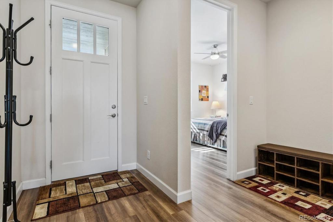
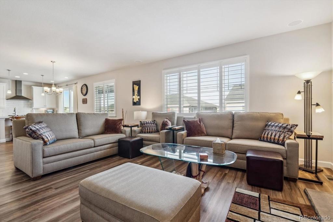
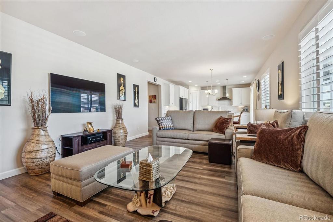
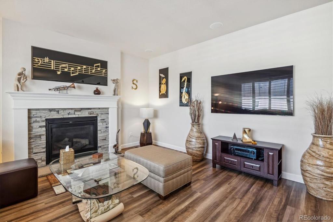
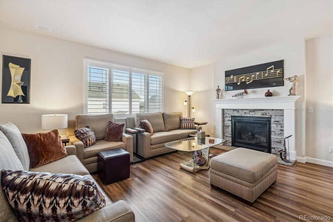
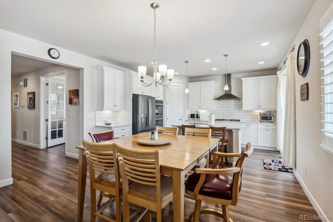
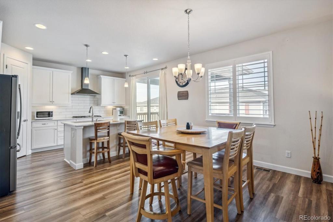
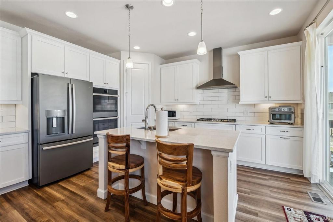
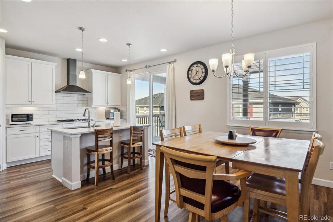
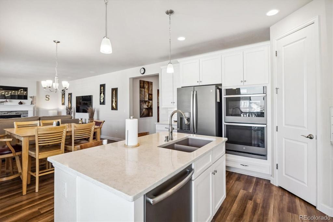
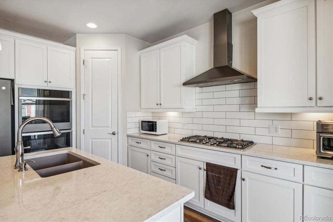
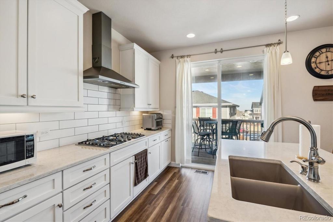
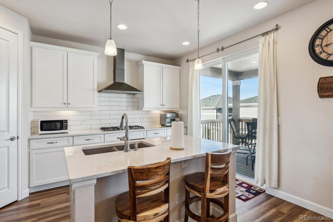
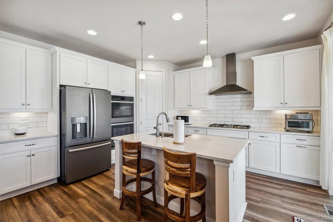
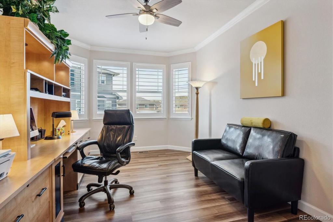
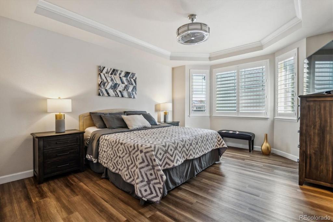
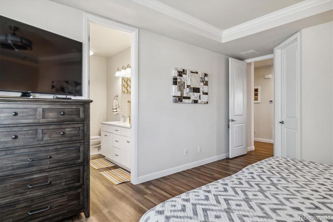
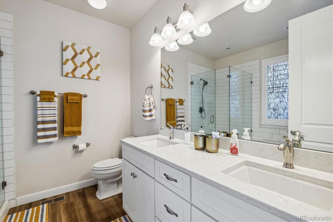
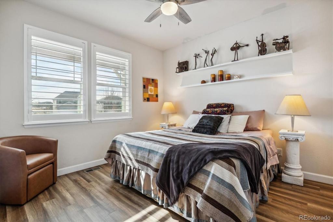
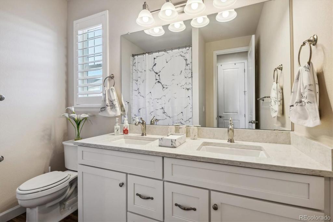
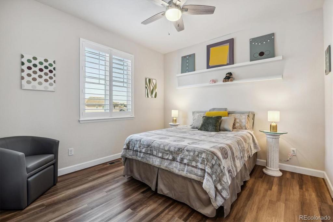
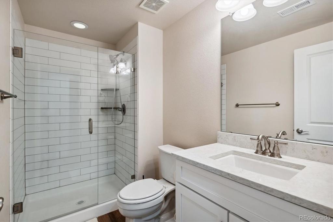
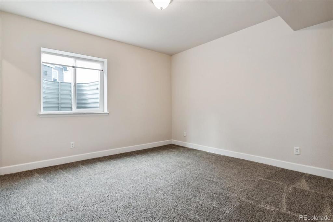
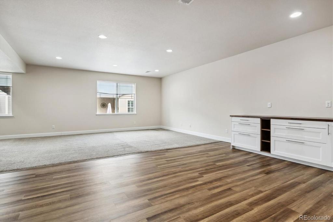
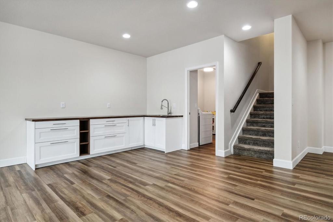
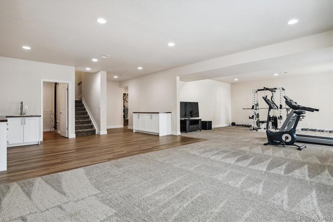
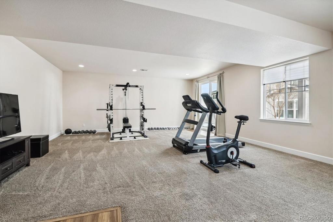
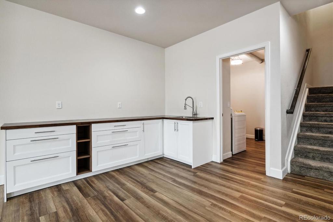
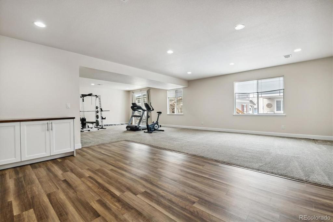
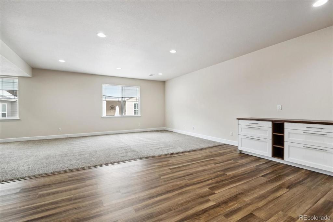
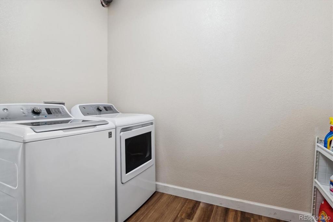
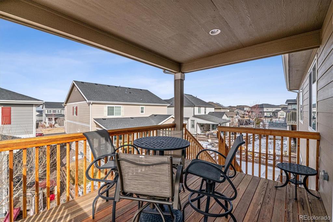
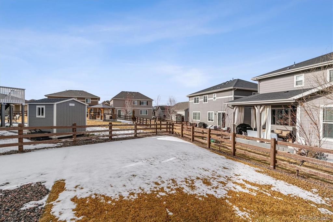
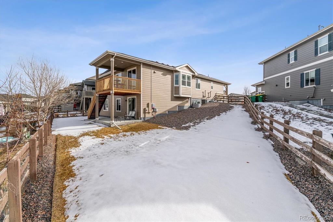
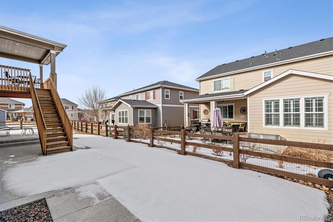
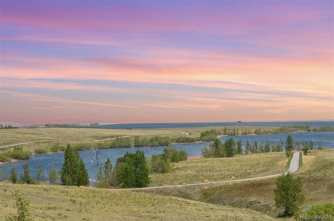
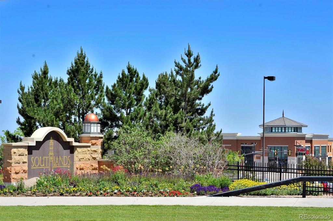
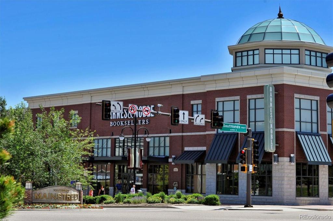
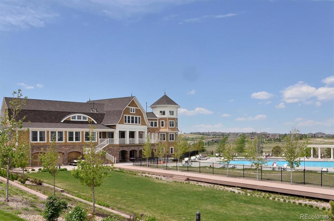
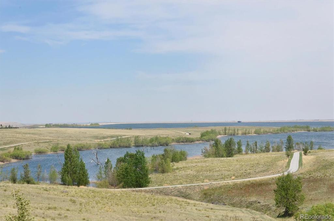
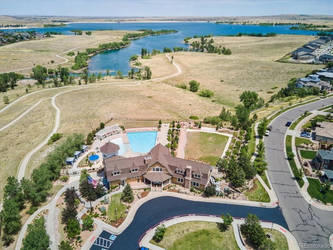
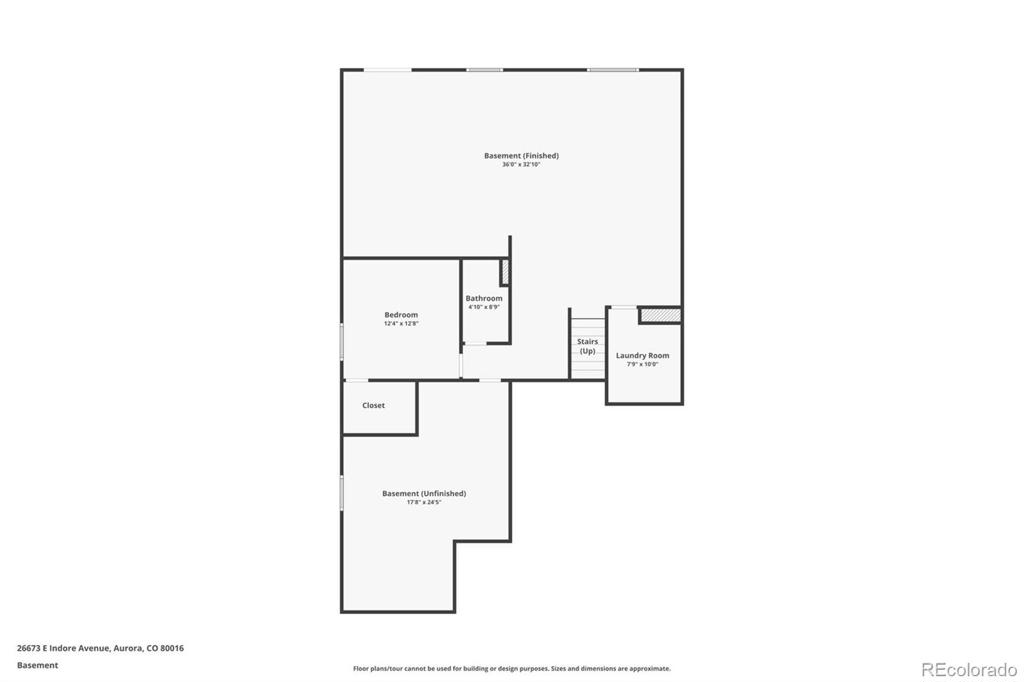
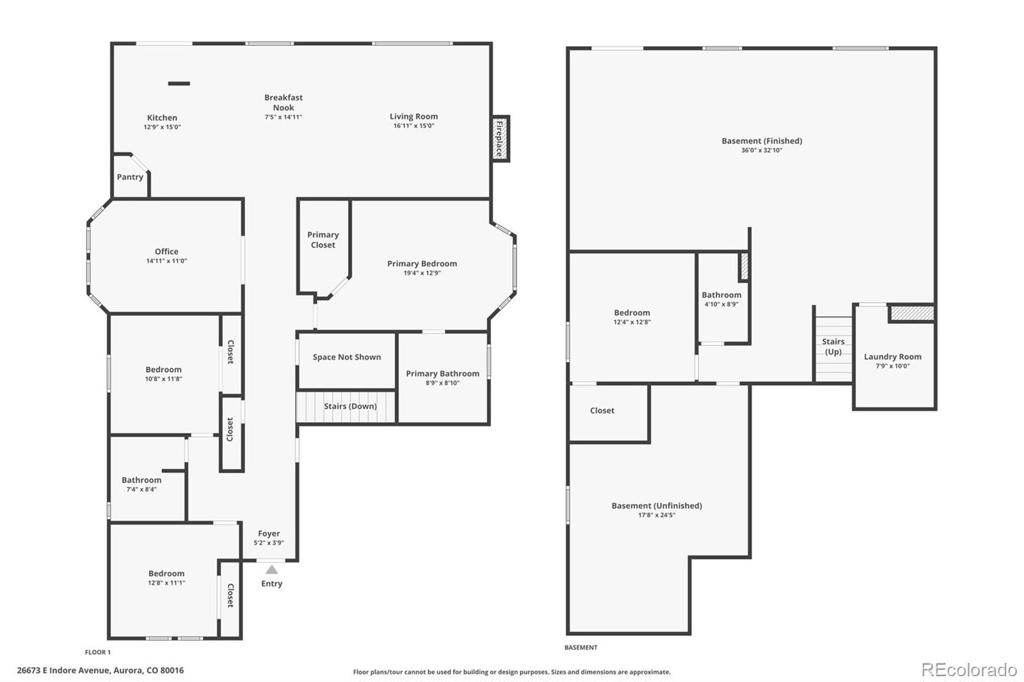
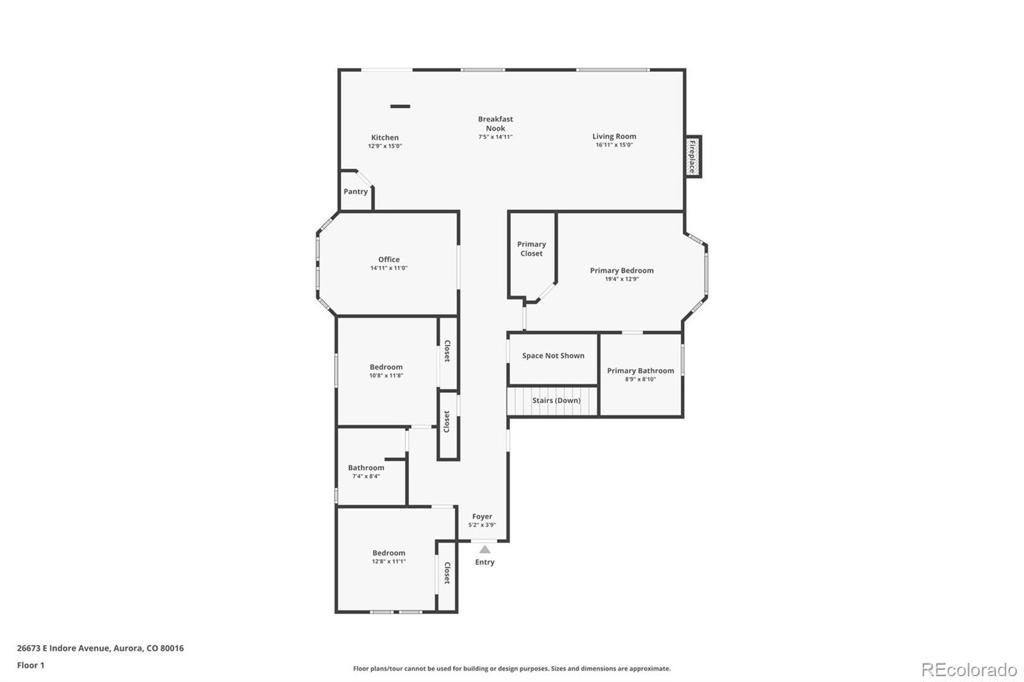


 Menu
Menu
 Schedule a Showing
Schedule a Showing

