6926 S Titus Street
Aurora, CO 80016 — Arapahoe county
Price
$675,000
Sqft
2437.00 SqFt
Baths
3
Beds
3
Description
Thoughtfully finished Southshore home, backing to a park, and just a short walk to all the amenities the neighborhood offers. Upon arrival you are greeted by a covered patio that leads you indoors. Just inside you’ll discover a light filled space, shaded by window coverings throughout. To your left you’ll locate the main floor powder bath and coat closet. Beyond that the home opens up nicely to the expansive open-concept living area, ideal for hosting gatherings and creating lasting memories. The living room, dining room, and kitchen flow seamlessly together and are lined with luxury plank vinyl flooring. The heart of this home is the beautifully designed kitchen, boasting stainless steel appliances, plentiful cabinetry to keep you organized, granite counters and a center island. Adjacent to the kitchen, the dining area seamlessly flows into the backyard oasis, and just off the kitchen you’ll locate the mudroom area that leads to the 2 car garage. Ascend up the stairs, lined with plush, newly installed carpet, to discover the luxurious primary suite, featuring coffered ceilings, ample natural light, and a spa-like five piece ensuite bathroom adorned with double vanities, a soaking tub, a glass-encased shower and a large walk in closet. Accompanying the primary suite are two additional bedrooms, each boasting ample closet space. A convenient laundry room with shelving and full bath complete this level, ensuring effortless living for all. The possibilities are endless with a spacious unfinished basement awaiting your personal touch, whether that be adding a second living space or a guest suite for hosting overnight guests. Step outside to the concrete patio, leading to the beautifully landscaped yard, overlooking the green space beyond - where outdoor entertaining reaches new heights. Conveniently located within the Southshore community and Cherry Creek school district - with easy access to both pools, clubhouses, multiple playgrounds, trails, the Aurora Reservoir and the new dog park.
Property Level and Sizes
SqFt Lot
5985.00
Lot Features
Eat-in Kitchen, Five Piece Bath, High Ceilings, Kitchen Island, Open Floorplan, Pantry, Primary Suite, Walk-In Closet(s)
Lot Size
0.14
Basement
Unfinished
Interior Details
Interior Features
Eat-in Kitchen, Five Piece Bath, High Ceilings, Kitchen Island, Open Floorplan, Pantry, Primary Suite, Walk-In Closet(s)
Appliances
Dishwasher, Disposal, Dryer, Microwave, Oven, Range, Refrigerator, Washer
Laundry Features
In Unit
Electric
Central Air
Flooring
Carpet
Cooling
Central Air
Heating
Forced Air
Exterior Details
Features
Lighting, Rain Gutters
Water
Public
Sewer
Public Sewer
Land Details
Road Surface Type
Paved
Garage & Parking
Parking Features
Lighted
Exterior Construction
Roof
Composition
Construction Materials
Frame, Wood Siding
Exterior Features
Lighting, Rain Gutters
Window Features
Window Coverings
Security Features
Carbon Monoxide Detector(s), Smoke Detector(s)
Builder Source
Public Records
Financial Details
Previous Year Tax
5354.33
Year Tax
2023
Primary HOA Name
Advance Management HOA
Primary HOA Phone
720-870-2221
Primary HOA Amenities
Clubhouse, Fitness Center, Park, Pool, Trail(s)
Primary HOA Fees Included
Maintenance Grounds
Primary HOA Fees
135.00
Primary HOA Fees Frequency
Monthly
Location
Schools
Elementary School
Altitude
Middle School
Fox Ridge
High School
Cherokee Trail
Walk Score®
Contact me about this property
James T. Wanzeck
RE/MAX Professionals
6020 Greenwood Plaza Boulevard
Greenwood Village, CO 80111, USA
6020 Greenwood Plaza Boulevard
Greenwood Village, CO 80111, USA
- (303) 887-1600 (Mobile)
- Invitation Code: masters
- jim@jimwanzeck.com
- https://JimWanzeck.com
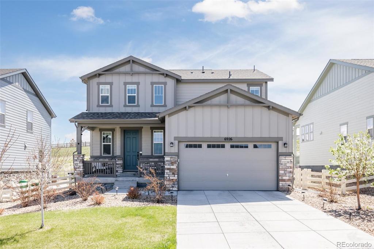
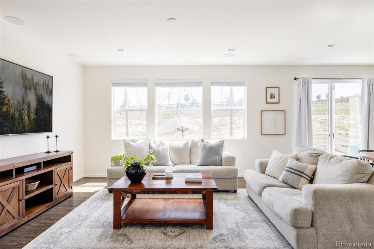
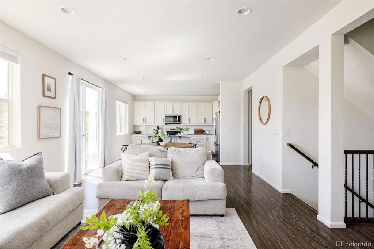
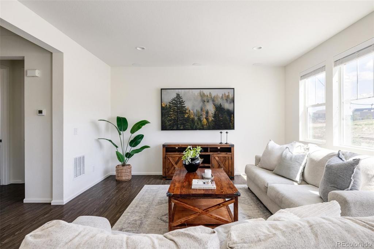
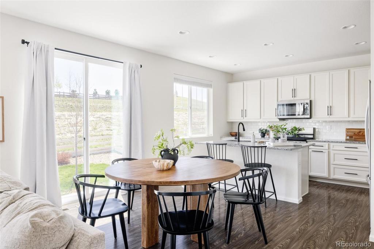
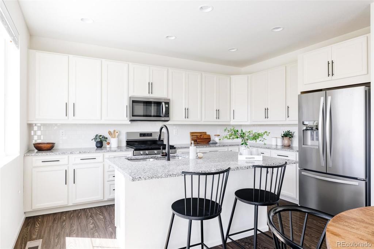
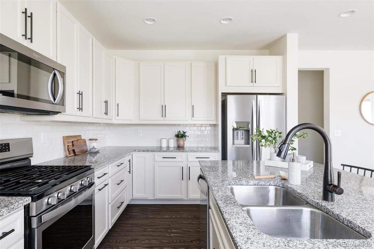
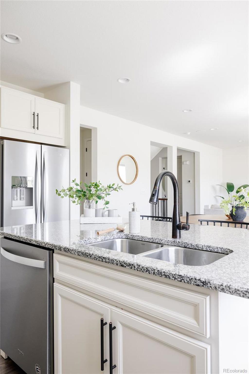
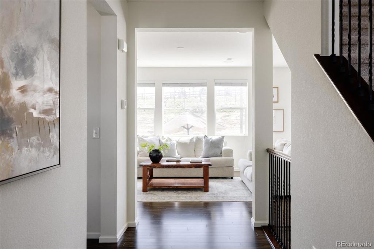
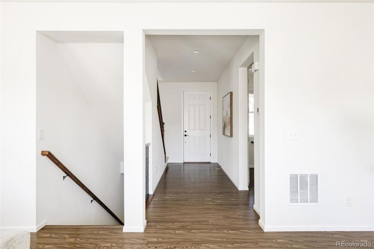
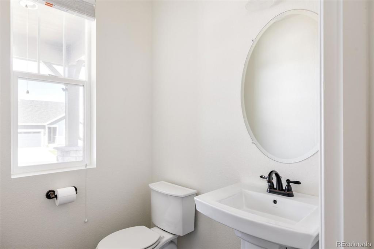
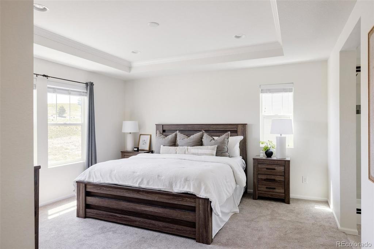
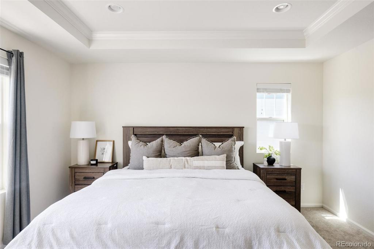
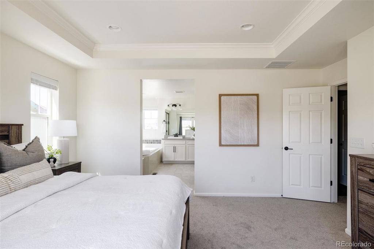
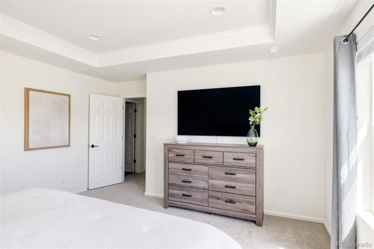
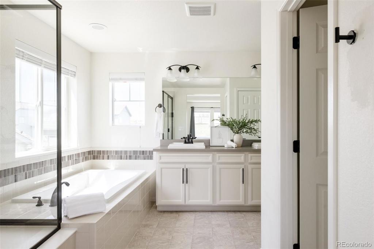
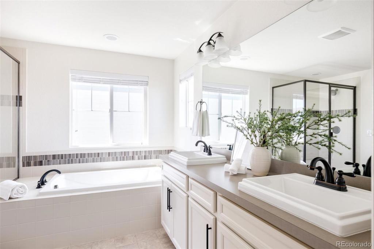
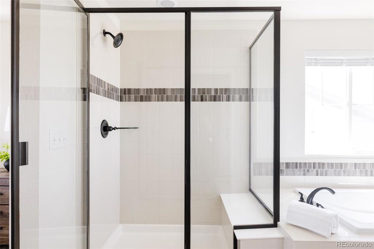
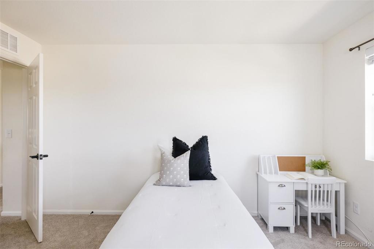
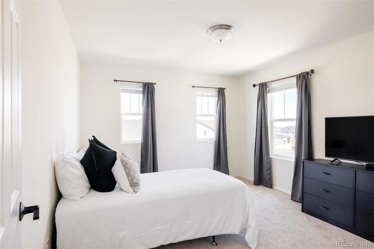
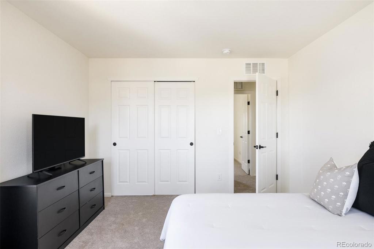
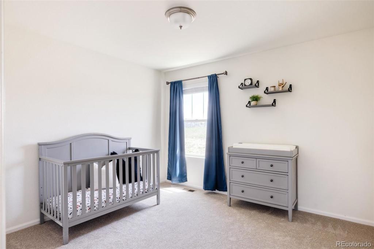
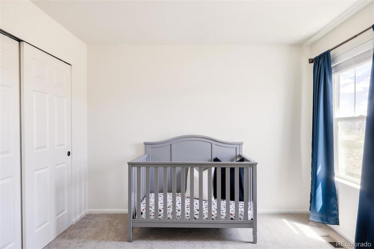
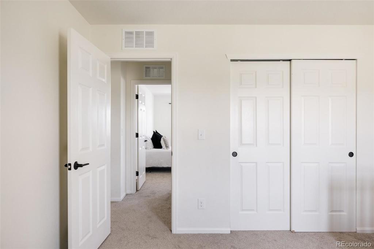
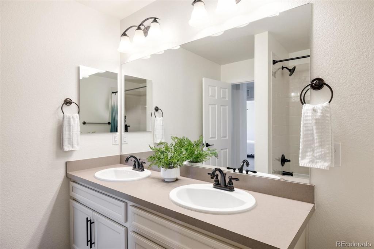
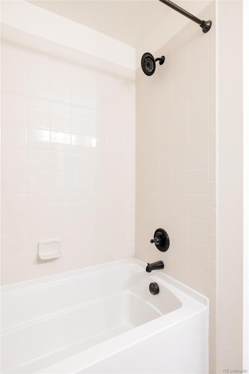
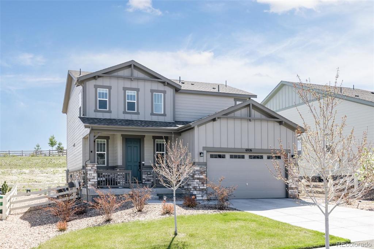
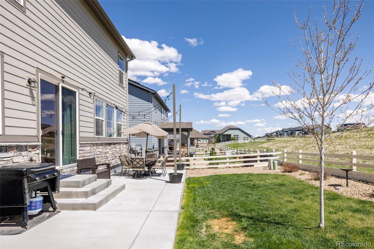
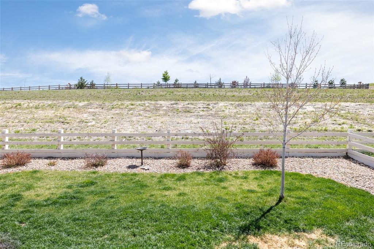
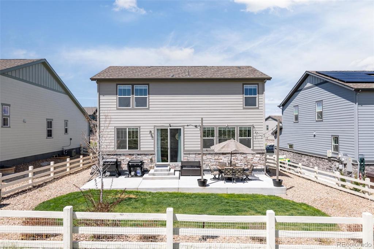
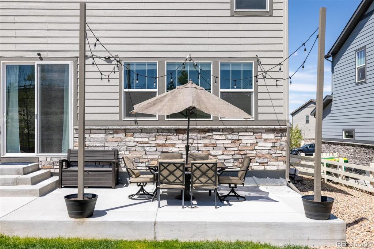
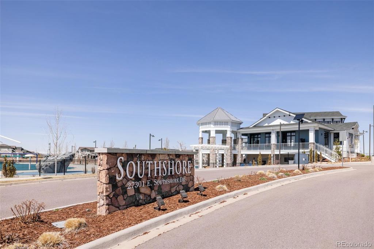
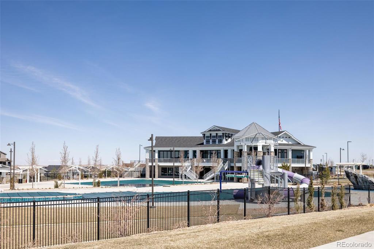
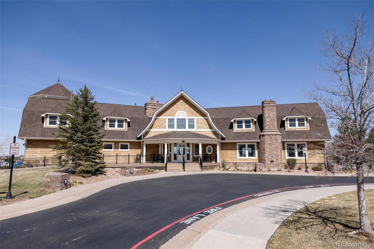
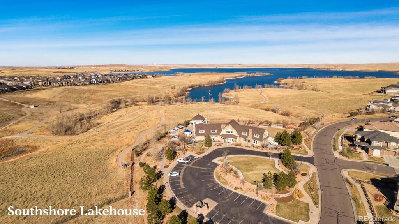
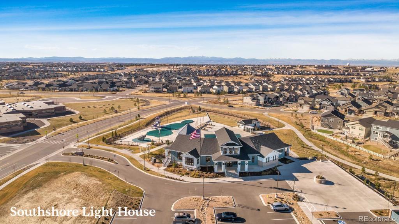
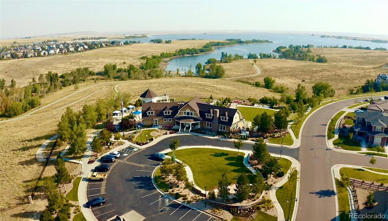


 Menu
Menu
 Schedule a Showing
Schedule a Showing

