6800 S Valleyhead Court
Aurora, CO 80016 — Arapahoe county
Price
$899,999
Sqft
4948.00 SqFt
Baths
5
Beds
4
Description
Significant price improvement to sell quickly! Gorgeous Southshore Home!!! Open, Light and Bright Floor plan, Great Room with vaulted ceilings, a gas fireplace with a stone surround, The main floor has Study/Office with French Doors, formal dining room, Chef's Kitchen with Stainless Steel Appliances, The kitchen boasts a Breakfast Nook, Good-sized Walk-in Pantry, Granite Countertops and Tile Backsplash, Maple Soft-Close cabinets, Pendent Lighting, Gas Cooktop, Range Hood, Dishwasher, Refrigerator and Microwave/Oven Combo. Upgraded Engineered Hardwood flooring on the main level. Upstairs you will find the Primary Bedroom with ceiling fan, recessed lighting and walk-in closet. The attached Primary five piece bath has double doors and granite countertops. There are 3 additional bedrooms all with ceiling fans , including a Jack-N-Jill, both with walk-in closets, an additional full bathroom, a loft and laundry room with cabinets. Washer and Dryer are included. The finished basement offers a Bonus room/Entertainment area and 3/4 Bath. The landscaped backyard offers a covered patio. A 3-Car attached garage rounds out the features of this home. The home is equipped with a tankless water heater, humidifier, sump pump, water softener and a radon mitigation system. Award-winning Cherry Creek School District. Close to shopping, restaurants and Entertainment. Lots of amenities in Southshore (see southshoreaurora.com). Short commute to E-470, I-225, I-70, DTC, Buckley Air Force Base and Denver International Airport. You will not want to miss this one! Schedule your appointment today!
Property Level and Sizes
SqFt Lot
7560.00
Lot Features
Breakfast Nook, Ceiling Fan(s), Five Piece Bath, Granite Counters, Jack & Jill Bathroom, Pantry, Radon Mitigation System, Vaulted Ceiling(s), Walk-In Closet(s)
Lot Size
0.17
Basement
Crawl Space, Finished
Common Walls
No Common Walls
Interior Details
Interior Features
Breakfast Nook, Ceiling Fan(s), Five Piece Bath, Granite Counters, Jack & Jill Bathroom, Pantry, Radon Mitigation System, Vaulted Ceiling(s), Walk-In Closet(s)
Appliances
Cooktop, Dishwasher, Disposal, Dryer, Humidifier, Microwave, Oven, Range Hood, Refrigerator, Sump Pump, Tankless Water Heater, Washer, Water Softener
Laundry Features
In Unit
Electric
Central Air
Flooring
Carpet, Tile, Wood
Cooling
Central Air
Heating
Forced Air
Fireplaces Features
Gas, Great Room
Utilities
Electricity Connected, Natural Gas Connected
Exterior Details
Water
Public
Sewer
Public Sewer
Land Details
Garage & Parking
Parking Features
Concrete
Exterior Construction
Roof
Composition
Construction Materials
Frame
Window Features
Double Pane Windows
Builder Name 1
Toll Brothers
Builder Source
Appraiser
Financial Details
Previous Year Tax
6974.00
Year Tax
2022
Primary HOA Name
Southshore HOA
Primary HOA Phone
7206339778
Primary HOA Amenities
Clubhouse, Fitness Center, Park, Playground, Pool, Trail(s)
Primary HOA Fees Included
Maintenance Grounds, Recycling, Trash
Primary HOA Fees
135.00
Primary HOA Fees Frequency
Monthly
Location
Schools
Elementary School
Altitude
Middle School
Fox Ridge
High School
Cherokee Trail
Walk Score®
Contact me about this property
James T. Wanzeck
RE/MAX Professionals
6020 Greenwood Plaza Boulevard
Greenwood Village, CO 80111, USA
6020 Greenwood Plaza Boulevard
Greenwood Village, CO 80111, USA
- (303) 887-1600 (Mobile)
- Invitation Code: masters
- jim@jimwanzeck.com
- https://JimWanzeck.com
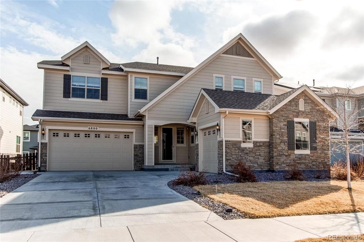
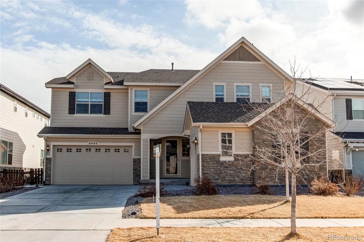
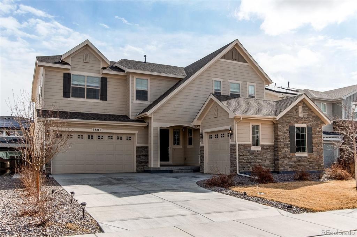
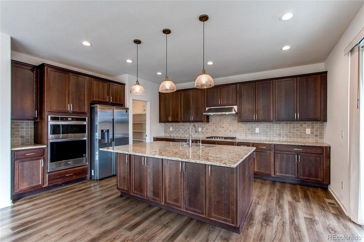
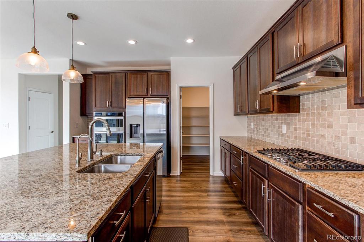
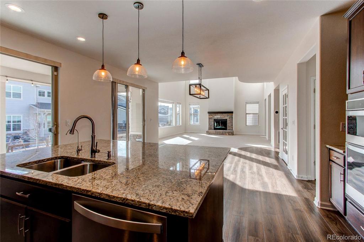
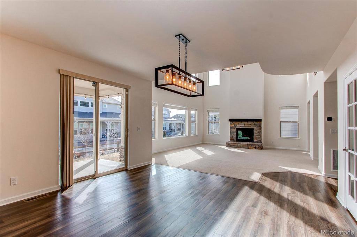
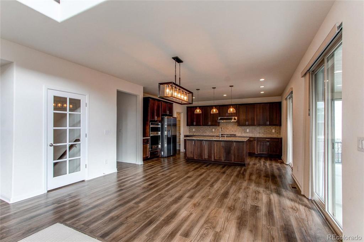
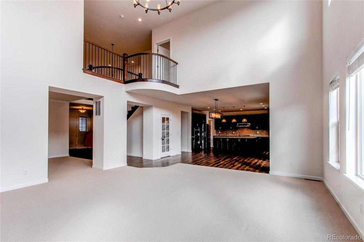
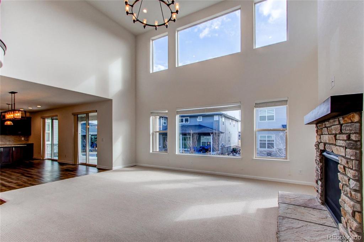
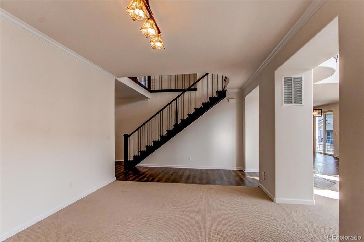
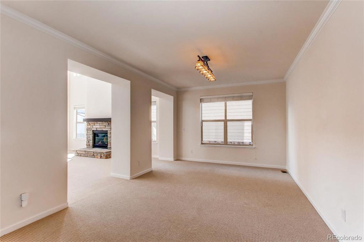
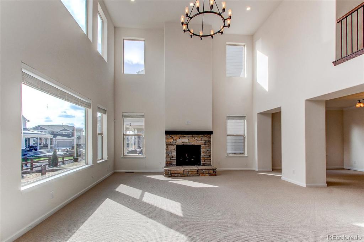
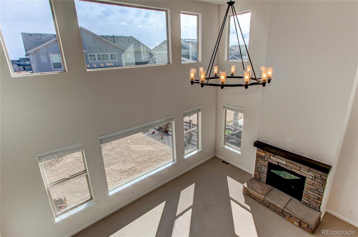
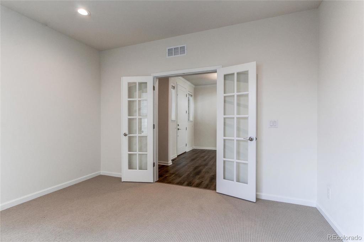
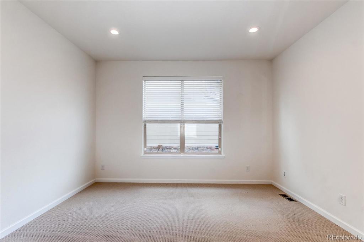
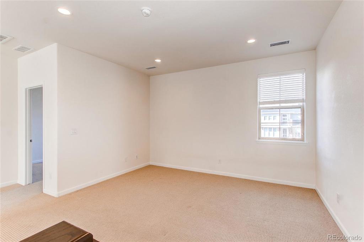
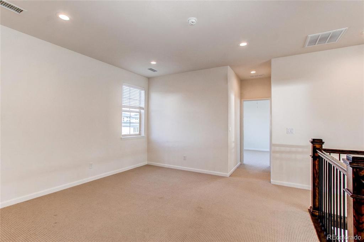
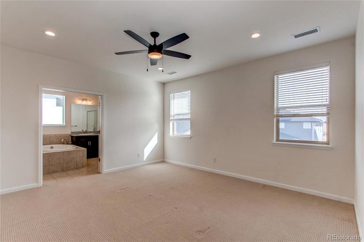
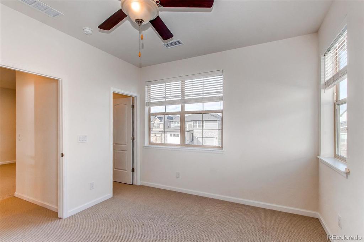
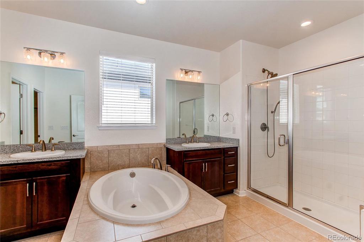
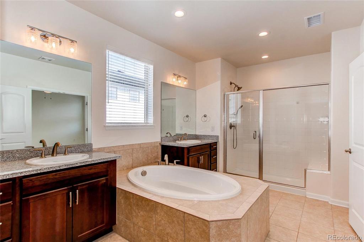
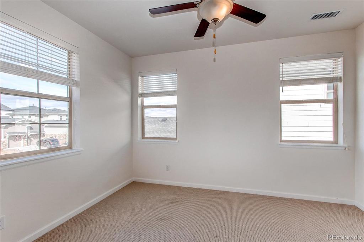
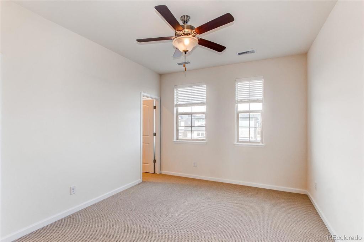
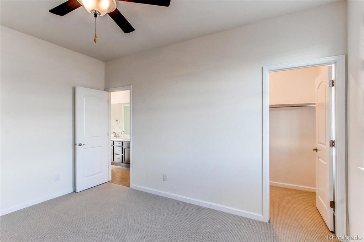
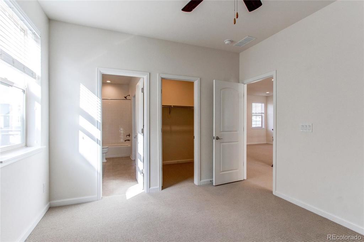
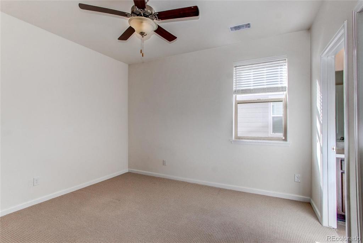
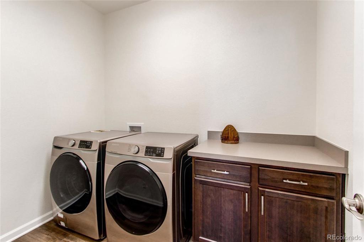
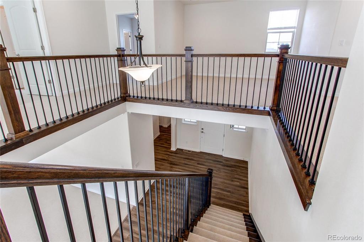
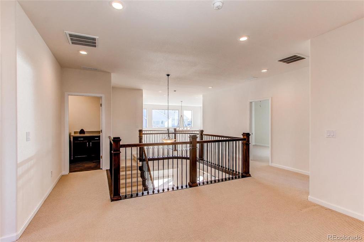
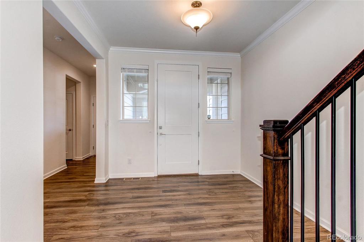
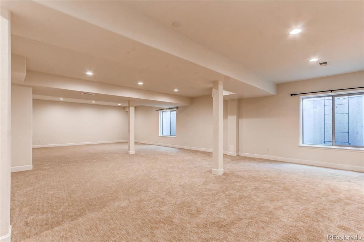
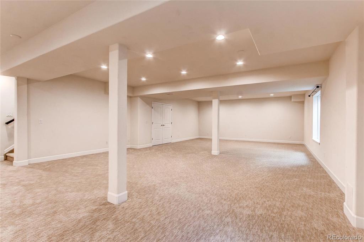
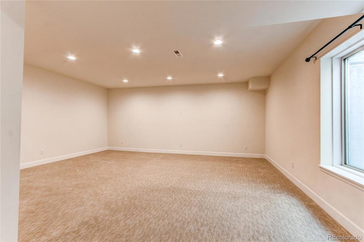
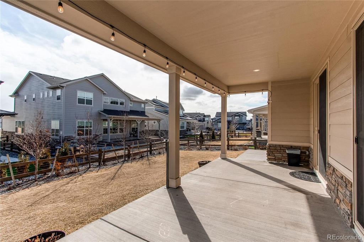
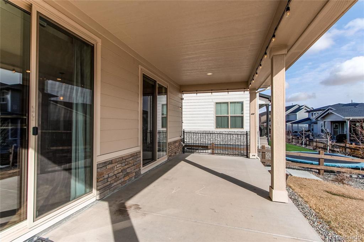
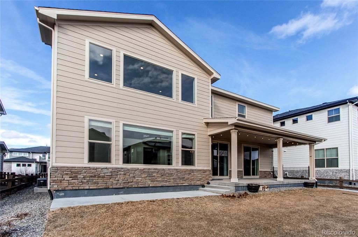
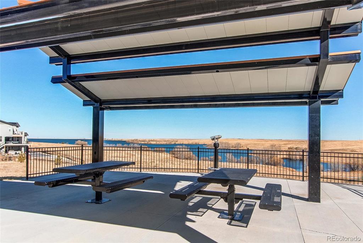
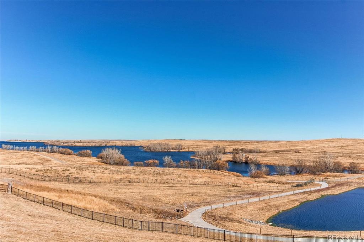


 Menu
Menu
 Schedule a Showing
Schedule a Showing

