27553 E Euclid Drive
Aurora, CO 80016 — Arapahoe county
Price
$1,600,000
Sqft
6240.00 SqFt
Baths
6
Beds
5
Description
Welcome to this exquisite property located in the highly sought-after Southshore community. This single-family home offers an impressive 5905 sqft of living space, with 5 bedrooms, 6 bathrooms. The property also includes a 3-car garage. Over $500K in upgrades added to home
Upon entering the home, you will be greeted by a stunning entrance foyer featuring light hardwood/wood-style floors and a high ceiling, creating a sense of elegance and grandeur. The living room is a true highlight of the property, boasting light hardwood/wood-style floors, a stone fireplace, and a towering ceiling, making it the perfect space for both relaxation and entertainment.
The kitchen is a chef's dream, featuring light wood-type flooring, stainless steel appliances, a wall chimney range hood, and a kitchen island with a sink. The adjacent dining area offers a sophisticated space for enjoying meals with family and friends, with its crown molding, chandelier, and light hardwood/wood-style floors.
The bedrooms are designed, with plush carpeting, ceiling fans, and ample natural light, creating a serene and comfortable atmosphere. The bathrooms are elegantly appointed, with stone walls, tile flooring, and double sinks, providing a spa-like experience.
Outdoor living is equally impressive, with a wooden deck featuring a ceiling fan, providing a perfect spot for relaxation. The patio area is a true oasis, complete with pergolas and a fire pit, creating an inviting space for outdoor gatherings and entertaining.
The property also includes a an in ground swimming pool, fenced for privacy and safety, offering a refreshing escape during the summer months. As a resident of the Southshore community, you will have access to a range of amenities, including parks, walking trails, and two incredible clubhouses/rec centers, and pool areas with the Lighthouse and Lakehouse Communities , ensuring a vibrant and active lifestyle.
Make the epitome of luxury living in Southshore your next home!
Property Level and Sizes
SqFt Lot
10058.00
Lot Features
Breakfast Nook, Built-in Features, Eat-in Kitchen, Entrance Foyer, Five Piece Bath, Granite Counters, High Ceilings, High Speed Internet, In-Law Floor Plan, Kitchen Island, Open Floorplan, Pantry, Primary Suite, Smoke Free, Stone Counters, Walk-In Closet(s), Wet Bar
Lot Size
0.23
Basement
Daylight, Finished, Full, Walk-Out Access
Interior Details
Interior Features
Breakfast Nook, Built-in Features, Eat-in Kitchen, Entrance Foyer, Five Piece Bath, Granite Counters, High Ceilings, High Speed Internet, In-Law Floor Plan, Kitchen Island, Open Floorplan, Pantry, Primary Suite, Smoke Free, Stone Counters, Walk-In Closet(s), Wet Bar
Appliances
Convection Oven, Dishwasher, Disposal, Double Oven, Dryer, Microwave, Oven, Range Hood, Refrigerator, Washer
Laundry Features
In Unit
Electric
Central Air
Flooring
Carpet, Vinyl, Wood
Cooling
Central Air
Heating
Forced Air
Fireplaces Features
Family Room
Exterior Details
Features
Balcony, Fire Pit, Lighting, Private Yard, Rain Gutters
Lot View
Lake, Mountain(s)
Water
Public
Sewer
Public Sewer
Land Details
Garage & Parking
Exterior Construction
Roof
Composition
Construction Materials
Frame, Stone, Stucco
Exterior Features
Balcony, Fire Pit, Lighting, Private Yard, Rain Gutters
Security Features
Security System
Builder Name 1
Toll Brothers
Builder Source
Public Records
Financial Details
Previous Year Tax
8235.00
Year Tax
2022
Primary HOA Name
Southshore Master Association
Primary HOA Phone
303-733-1121
Primary HOA Amenities
Clubhouse, Fitness Center, Playground, Pool, Trail(s)
Primary HOA Fees Included
Maintenance Grounds, Road Maintenance
Primary HOA Fees
135.00
Primary HOA Fees Frequency
Monthly
Location
Schools
Elementary School
Altitude
Middle School
Fox Ridge
High School
Cherokee Trail
Walk Score®
Contact me about this property
James T. Wanzeck
RE/MAX Professionals
6020 Greenwood Plaza Boulevard
Greenwood Village, CO 80111, USA
6020 Greenwood Plaza Boulevard
Greenwood Village, CO 80111, USA
- (303) 887-1600 (Mobile)
- Invitation Code: masters
- jim@jimwanzeck.com
- https://JimWanzeck.com
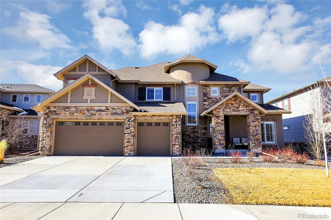
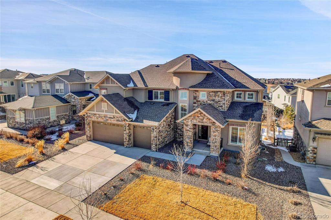
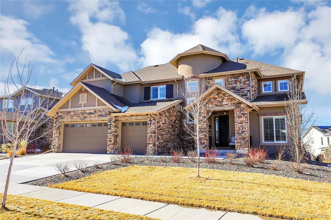
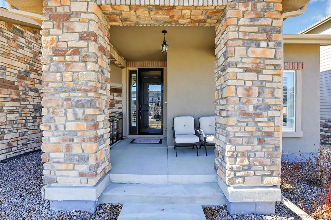
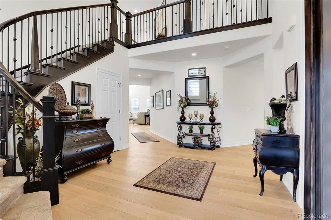
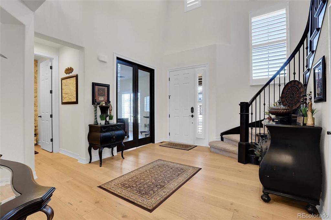
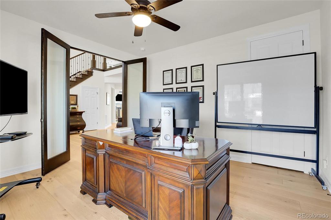
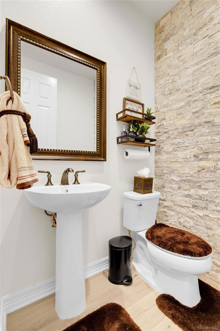
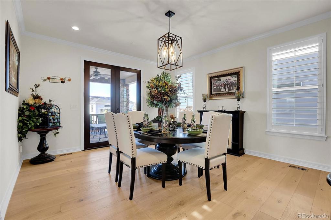
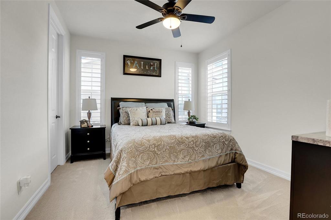
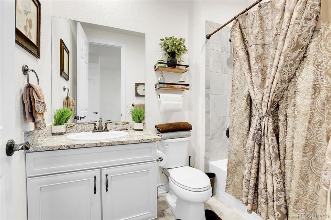
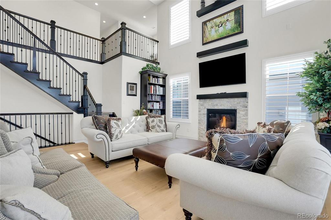
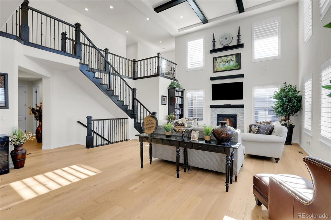
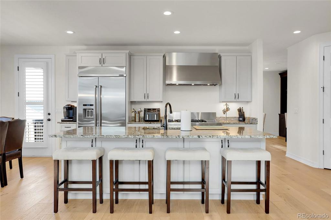
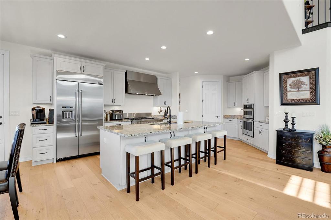
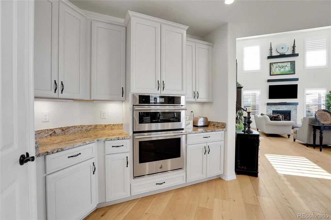
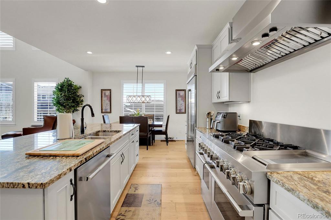
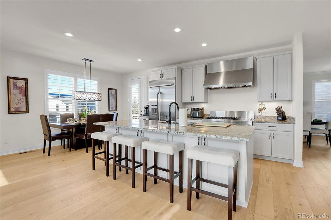
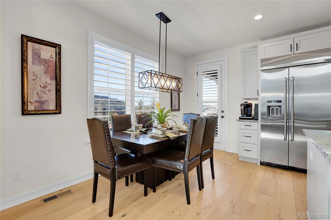
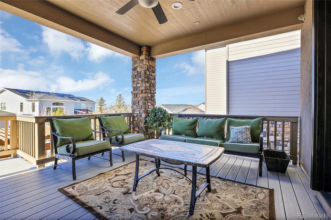
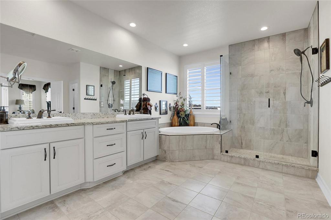
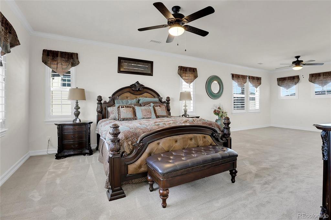
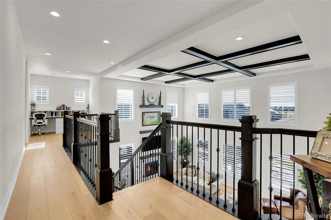
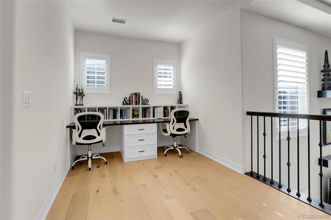
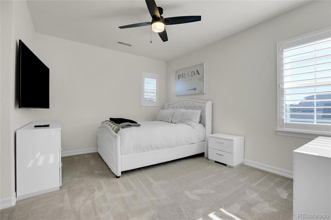
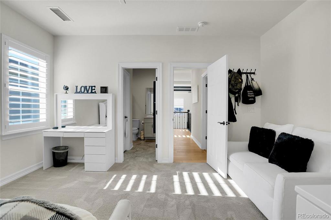
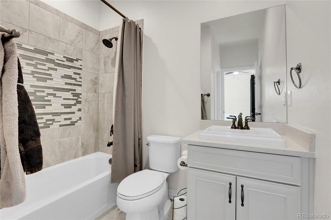
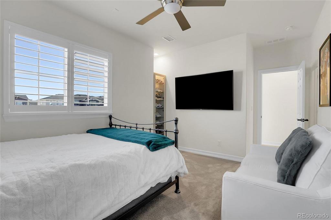
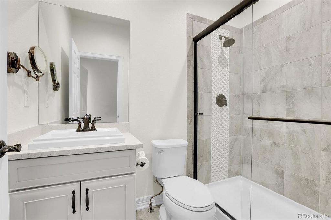
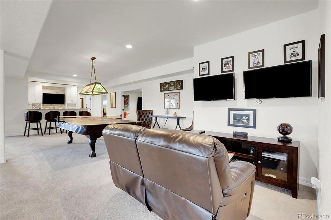
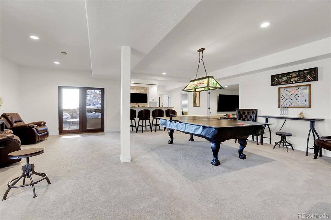
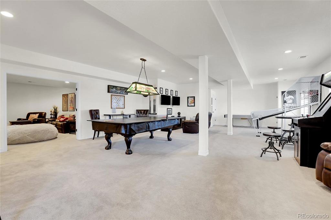
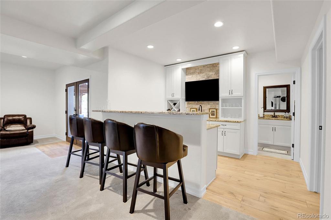
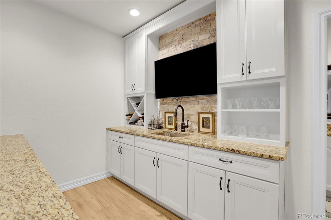
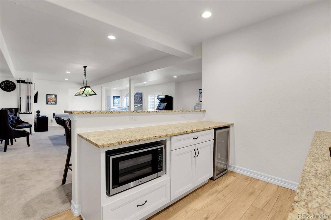
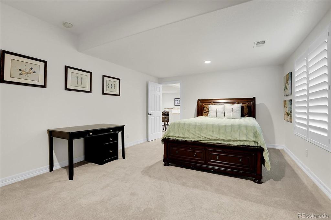
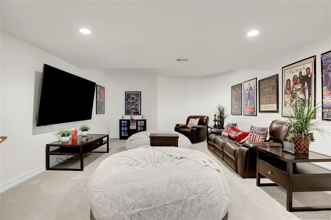
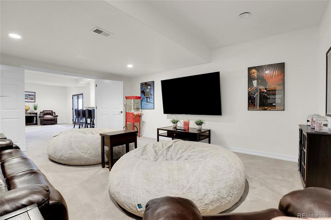
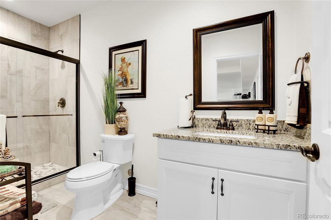
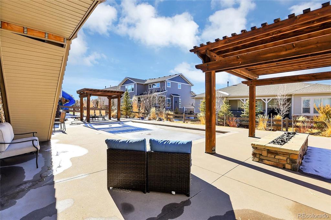
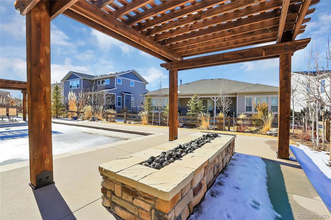
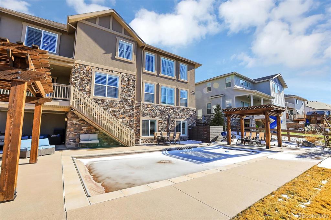
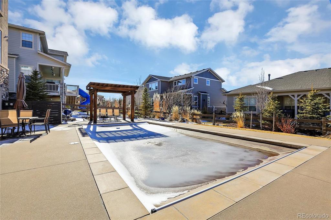
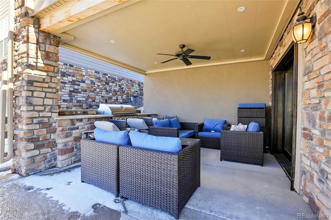
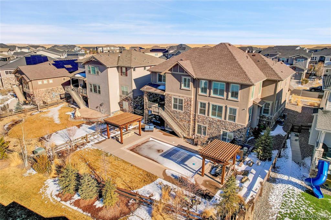
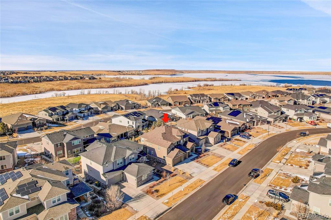
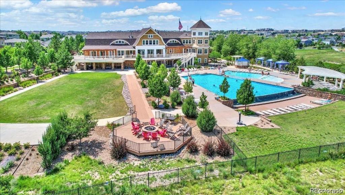
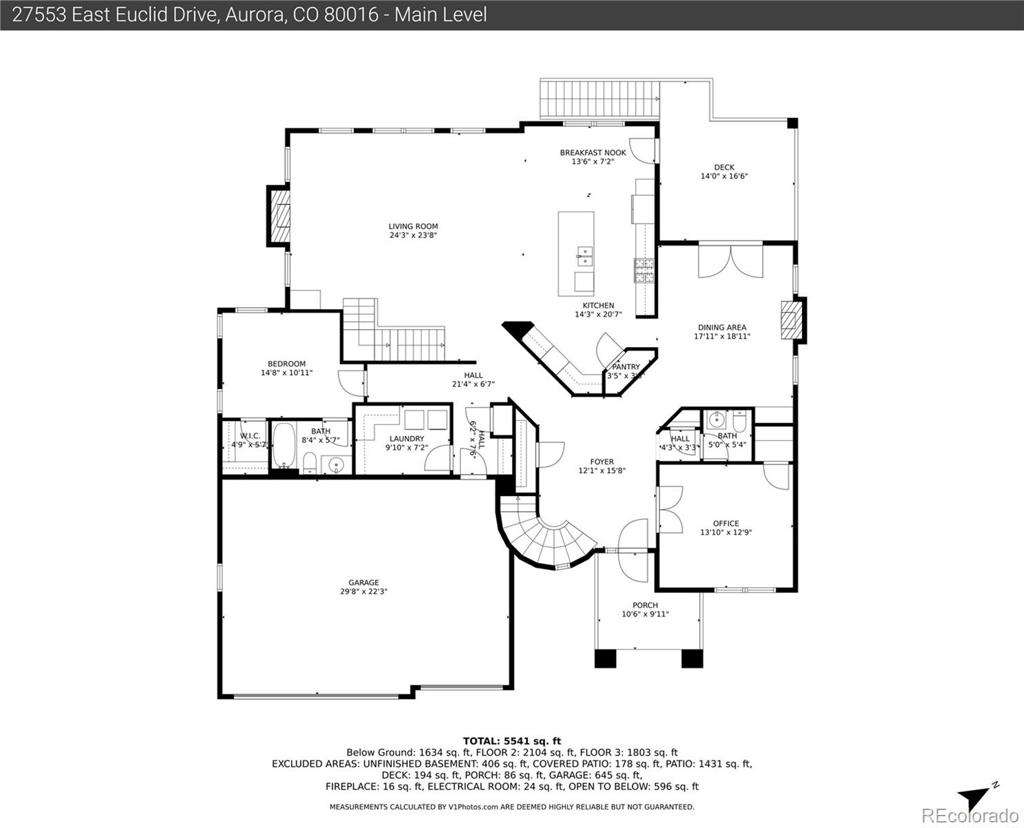
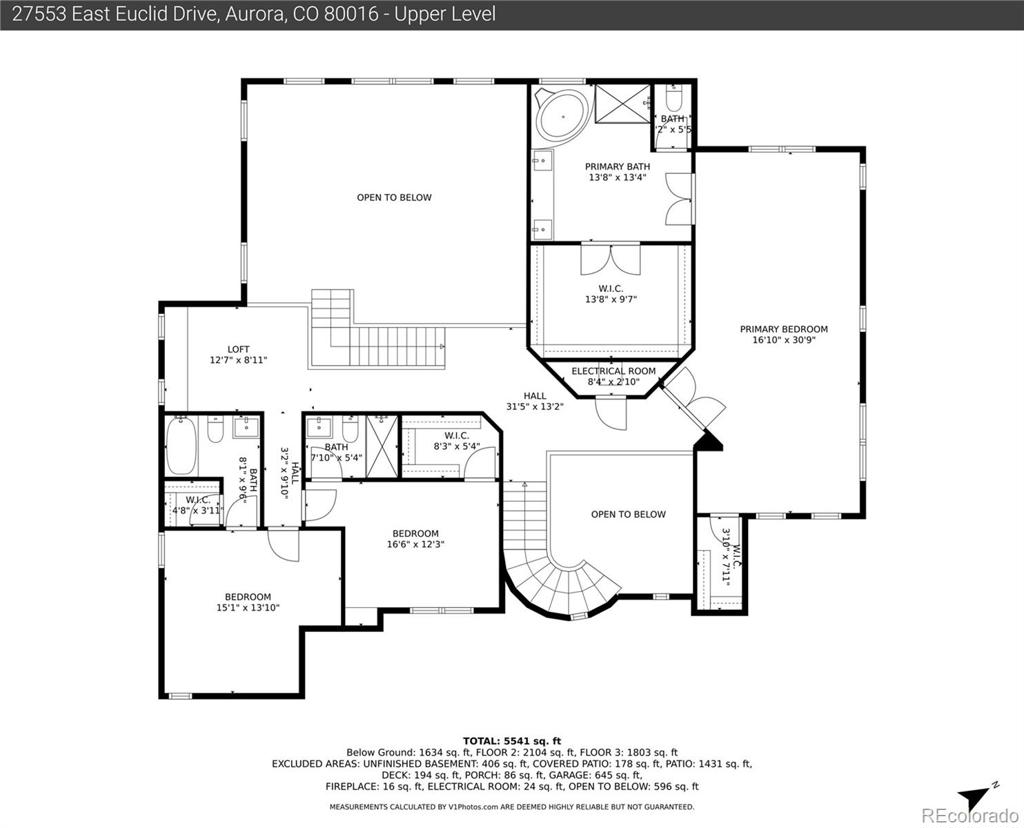
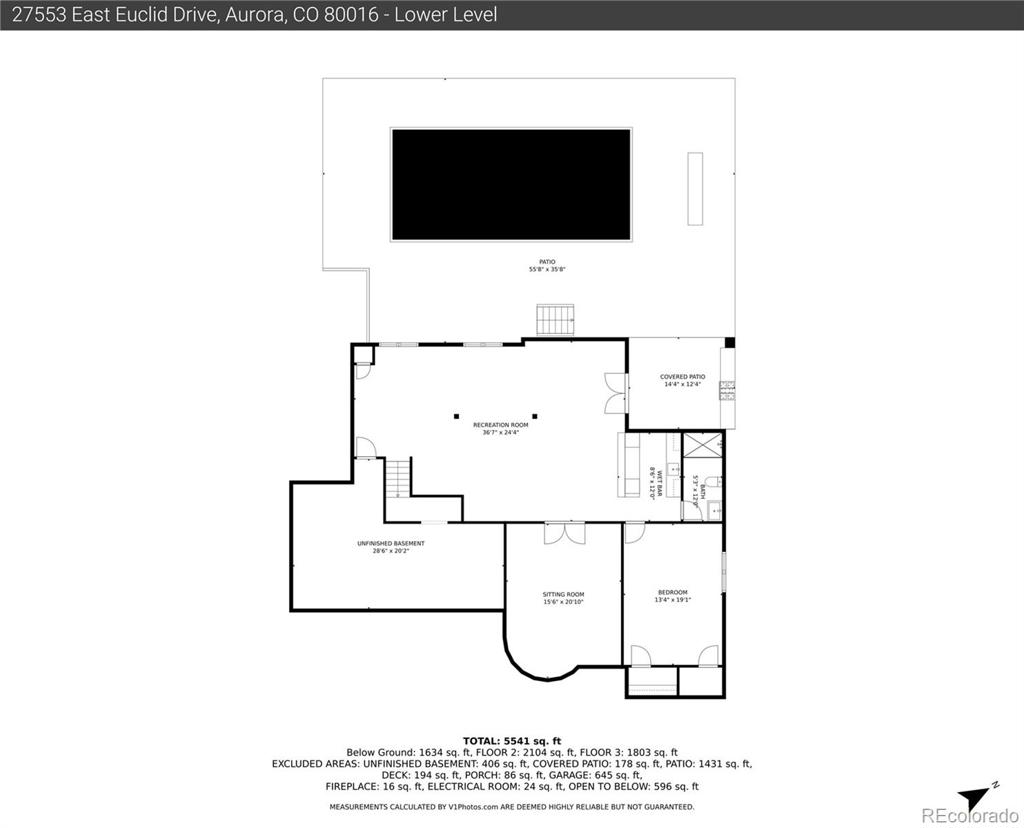


 Menu
Menu
 Schedule a Showing
Schedule a Showing

